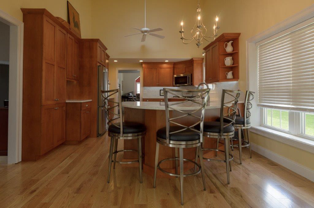
The Warm Wood Kitchen Features…
- Warm wood remodel in Concord, MA
- Plenty of storage including nearly floor to ceiling pantry cabinets
- Large wall full of shaker cabinets
- Shelves weaved next to cabinets to showcase decorations
- White granite counter peninsula provides additional seating
- Recessed lighting along backsplash highlight subtle white and grey accent colors
- Chandelier accents the cherry color and connects the entire kitchen
The Warm Wood Kitchen Design
Walk into this Warm Wood Kitchen and get greeted by a rush of warmth in this cozy kitchen. To the left sits a large panel of cabinetry, perfect to store all of your groceries. From there, the whole wall is filled with cabinets and drawers that are strategically placed to maximize space. Pockets of open countertop are next to the built-in stainless-steel appliances. The cabinetry stops right before the ceiling so the homeowner can display their décor on top to make the space their own.
The Peninsula
Large counterspace offers lots of room for prepping and extends out into a curved peninsula for additional seating. The white granite countertops match the white speckled backsplash seen throughout the kitchen. The peninsula island with a corner sink is perfect for a quick breakfast for four. The gorgeous warm wood cabinetry is placed at the perfect height on the right side of the kitchen, with the microwave fitting in the empty space. Shelves line one of the cabinets for even more space to show off your decorative cookware!
The Appliances
Stainless steel appliances fit right into the space, not sticking out at all. The warm tones of the cabinets and white and grey hues of the granite counter are highlighted with recessed lighting. A gorgeous chandelier hangs over the peninsula to brighten up the space even more.
The Gallery
This space was transformed into a bright space that you’ll want to show off to all of your friends and family. Take a look at the pictures below and contact us today to start designing your dream kitchen.





