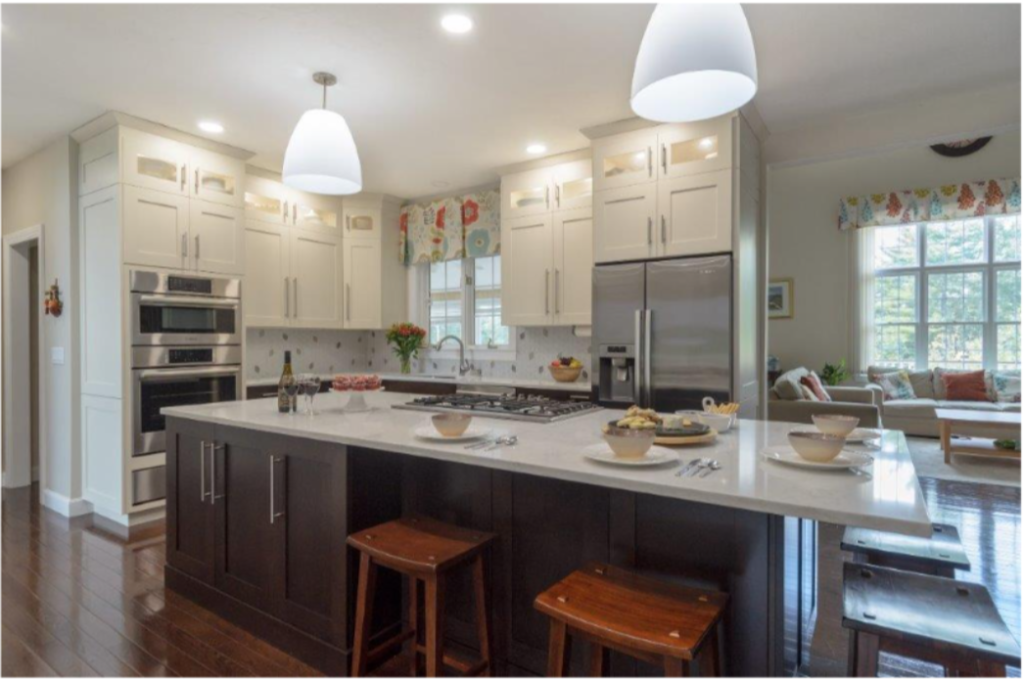
The Two Toned White and Dark Brown Kitchen Remodel
- White shaker cabinets above flow into the dark brown cabinetry
- Cabinetry extends to ceiling with clear glass panels with recessed lighting to display glassware
- Large island serves as centerpiece
- Tucked in stainless steel appliances
- White granite countertop matches white textured backsplash with tiles of grey and sand
- Stovetop placed within island, as well as addition storage
- Two white pendant lights hang over island to brighten up seating area
- Large bar around the corner with even more storage
A Large Kitchen Remodel Featuring An Island Big Enough For The Whole Family!
This Two Toned Kitchen is the ultimate entertaining space. Walk into this kitchen and immediately notice the large island that dramatically takes over. It has everything you need: extra cabinet storage, prep space, a stovetop, and seating for four.
The Cabinetry
The contrasting cabinetry add dimension to the large space. With white shaker cabinets in the top half of the kitchen, and dark brown in the bottom half, it gives you more than enough storage. Have any decorative glasses you want to show off? We put in cabinets with glass panels that extend to the ceiling with recessed lighting inside.
With two-toned cabinets, it is essential to make sure the rest of the kitchen matches that palette. Our designers did this perfectly! You can’t go wrong with a white granite countertop as it brightens up the space naturally. The backsplash ties all colors together with its solid white background and specks of grey and sand.
The Kitchen
The main part of the kitchen flows beautifully to the bar station around the corner. Matching white and brown cabinetry, countertops, and backsplash fill the space and create a feature piece for the kitchen. A large panel of glass cabinets hang over the counter, big enough for all of your glassware.
Love this kitchen? Take a look at the pictures below and contact us today to start designing your dream kitchen.




