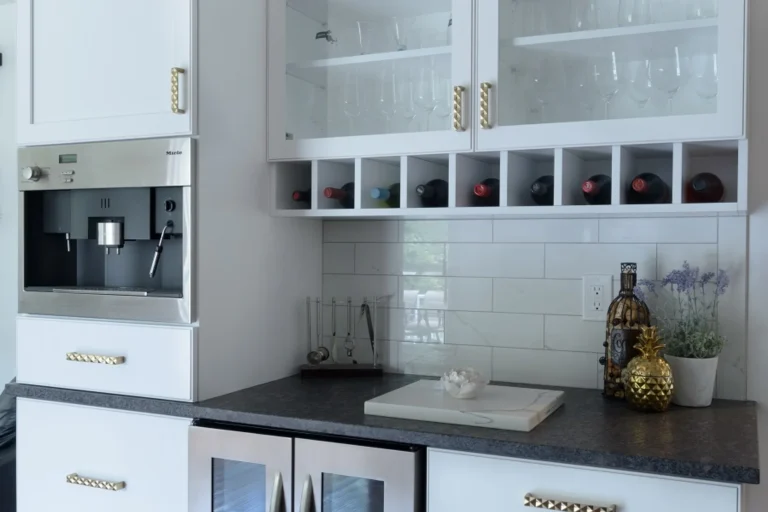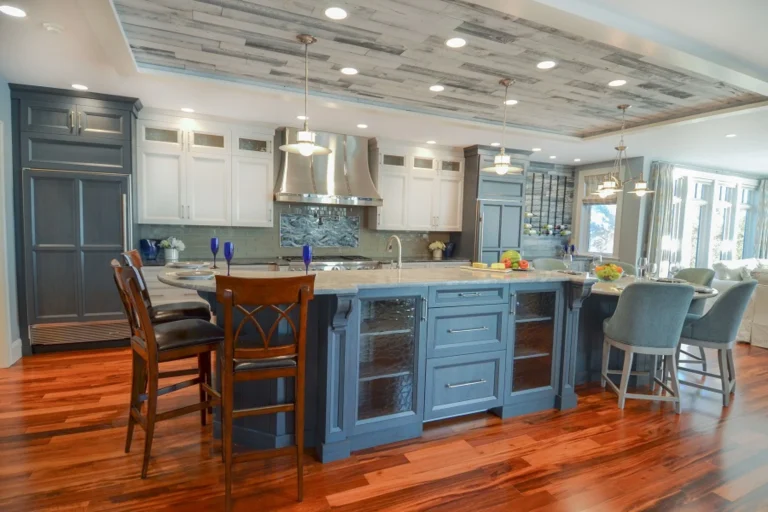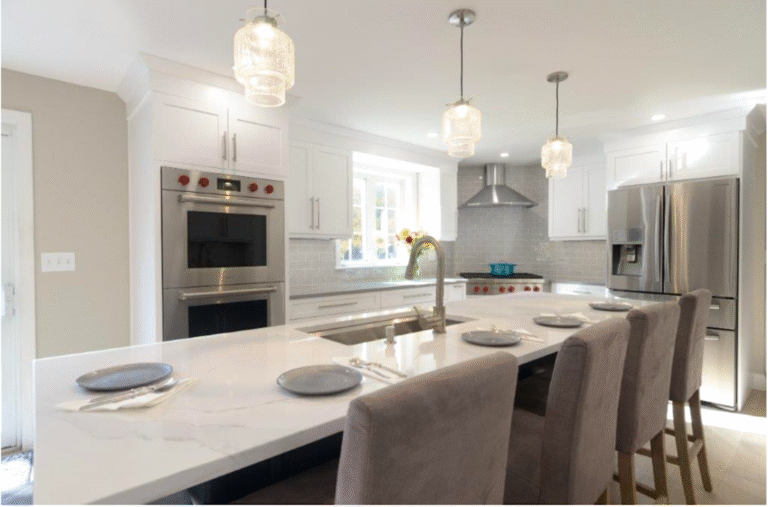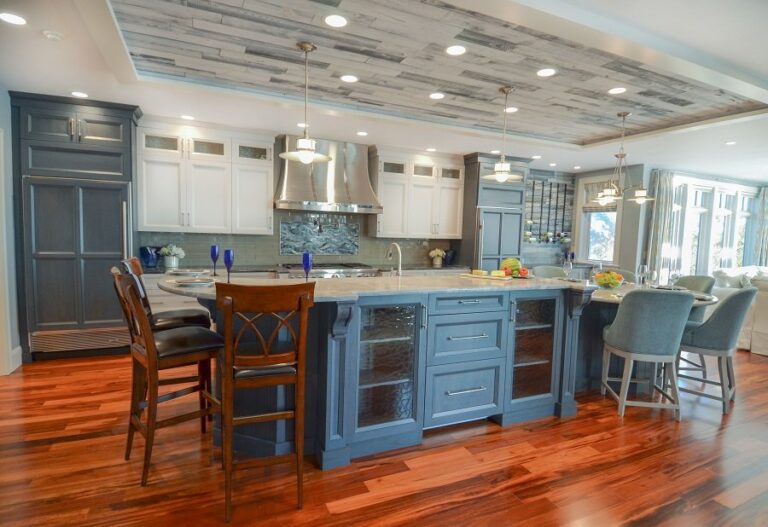
Accessories In Your Dream Kitchen
Accessories What is a space without a few statement pieces? Liven up your kitchen while also adding cool functional elements. Everything is custom designed, so it is unique to you and your home! Fashion meets function, such as ornate bars…




