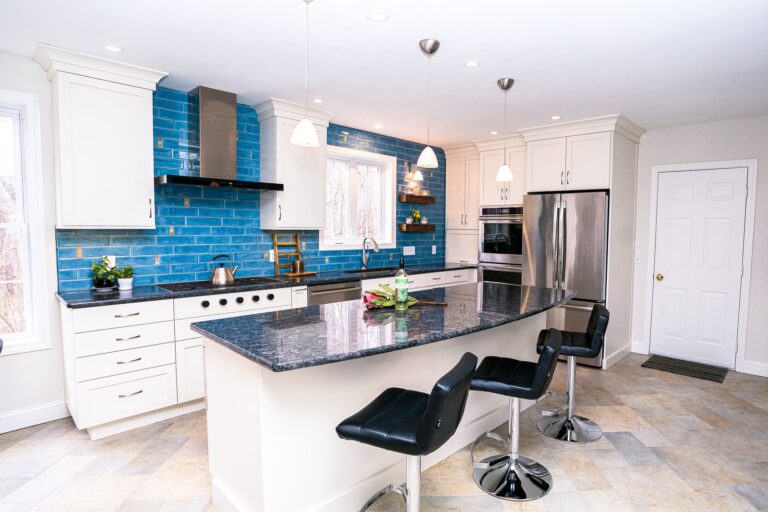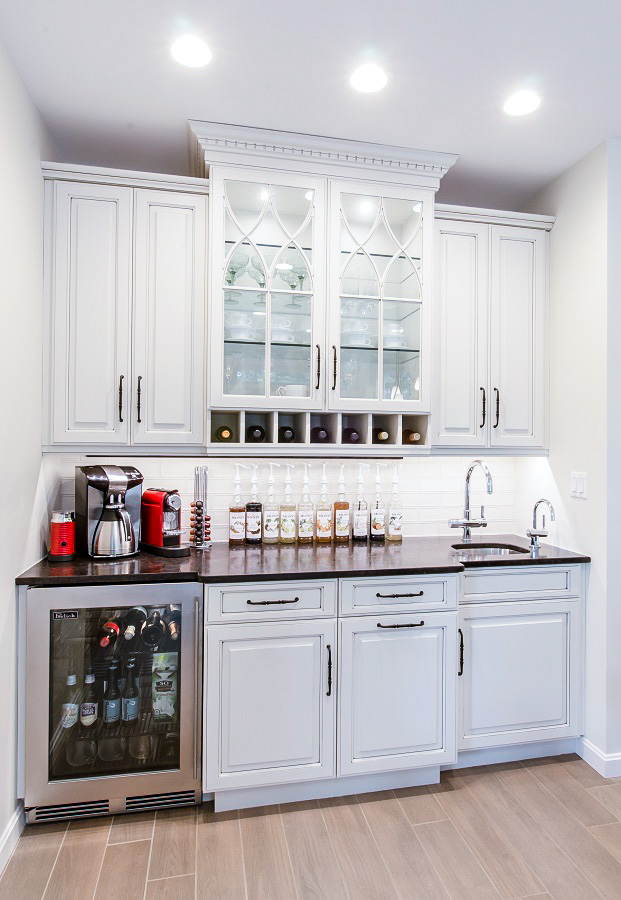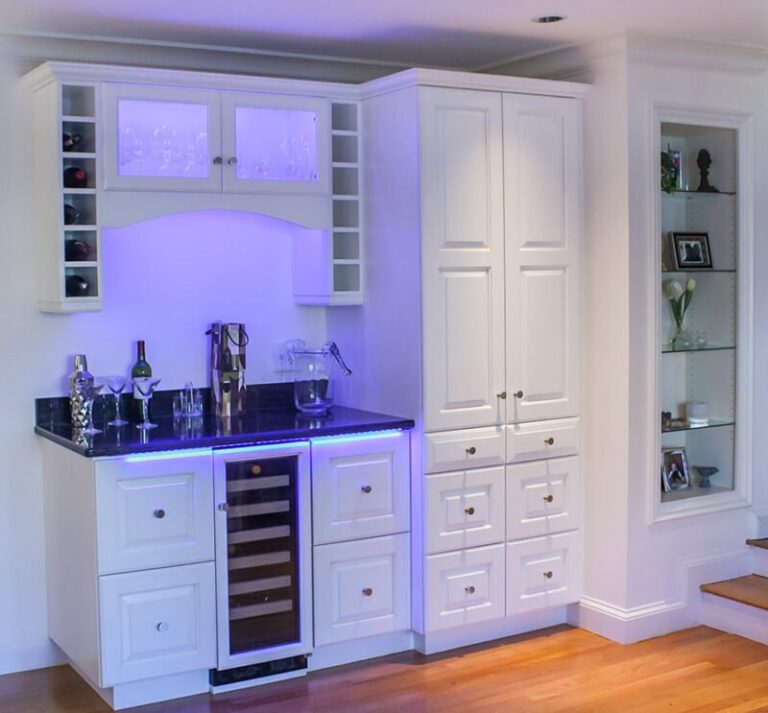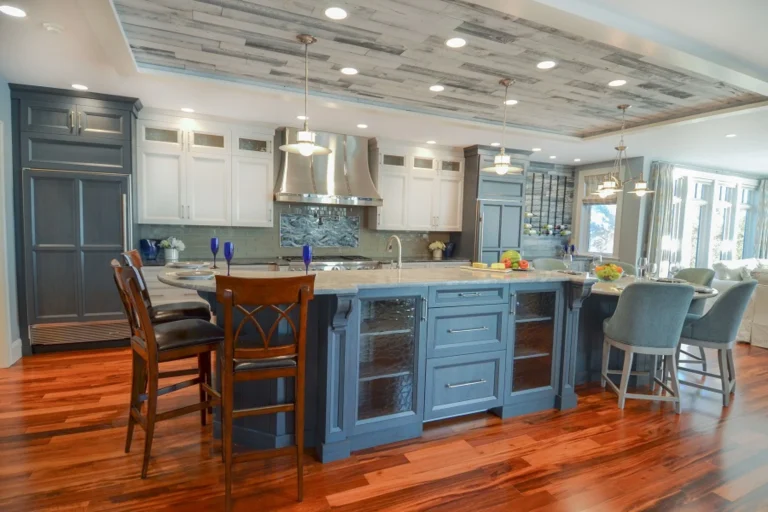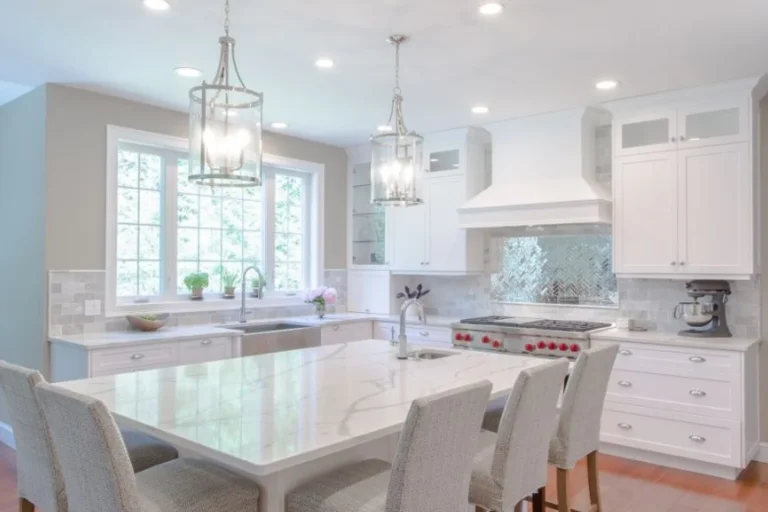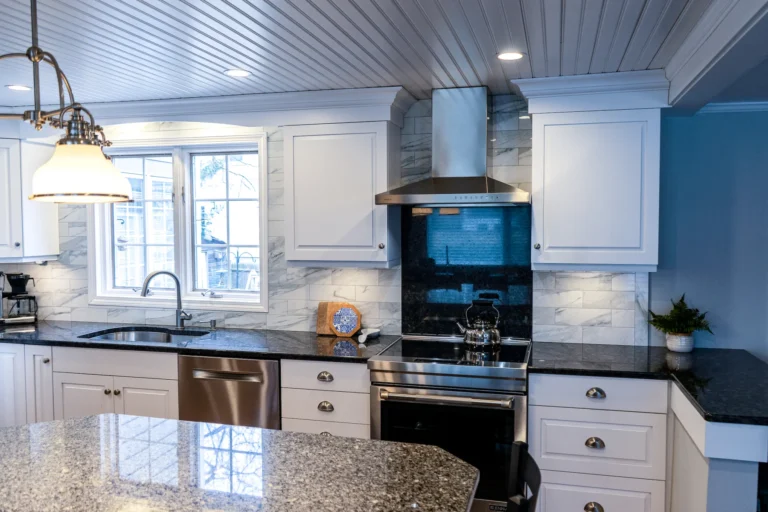
White Kitchen Cabinets. Black Countertops. An Unforgettable Home Remodel in Lexington, Massachusetts!
This white kitchen feels so light and bright after remodeling! These white kitchen cabinets do more than add a dreamy touch to this home. This new remodel increases the storage space by at least 30% thanks to our designers. The…


