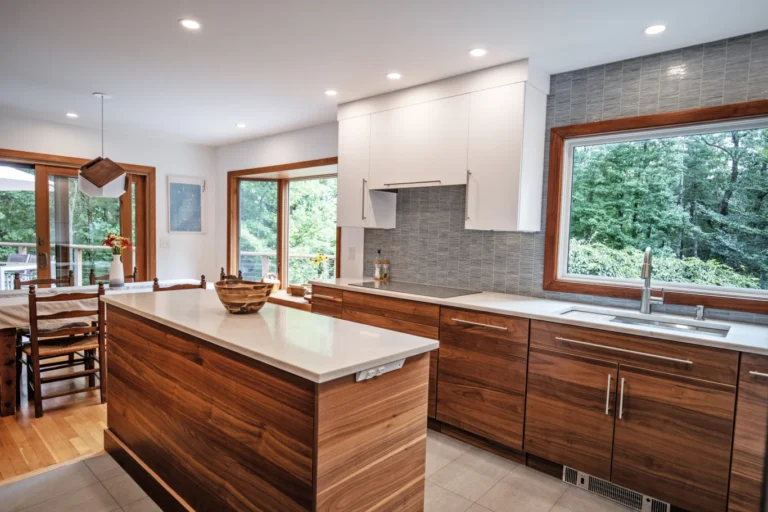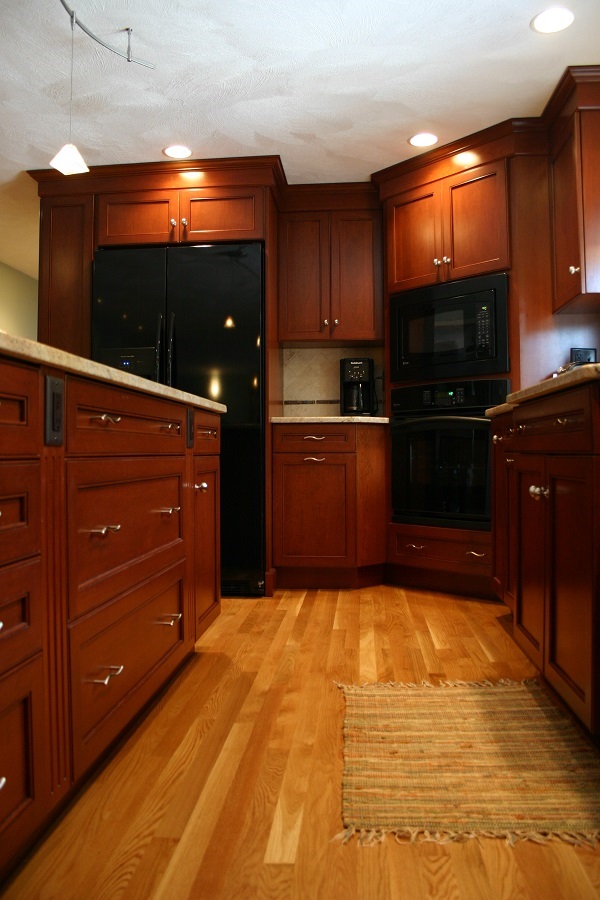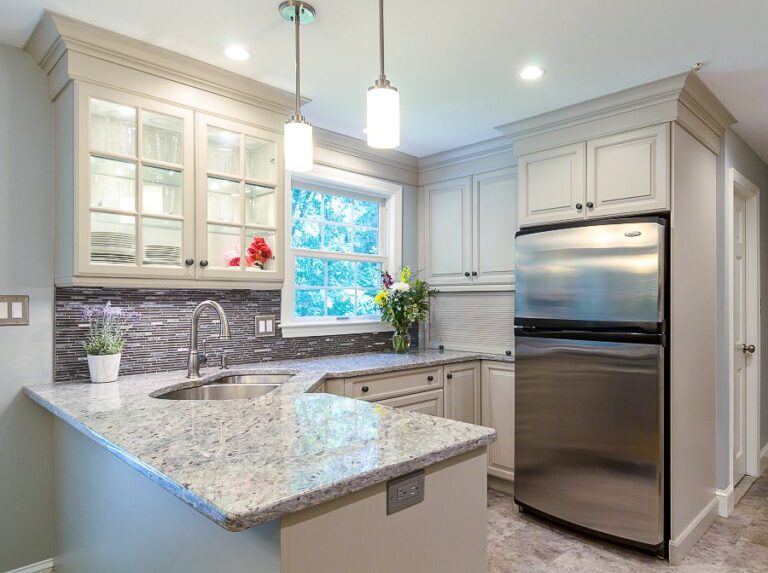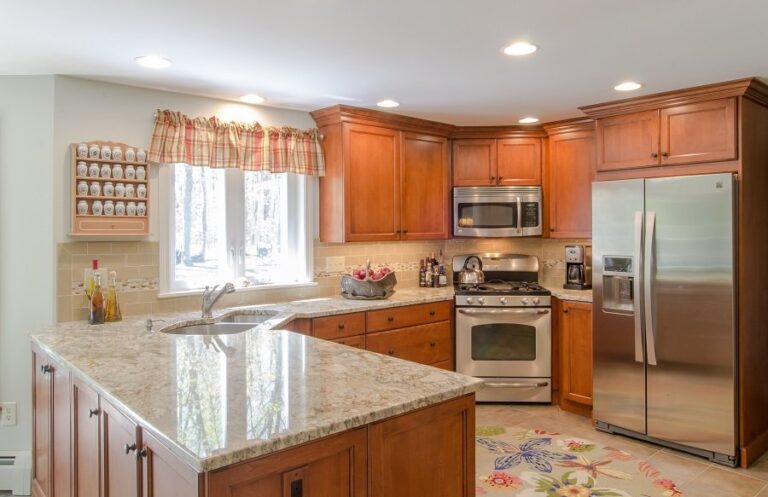
Birch Kitchens
Birch Wood Kitchens Birch Kitchens add warm tones by using the pale wood. This natural look pairs great with simple finishes and acts as a blank slate for you to add color through your backsplash or countertops. Birch is the…

Birch Wood Kitchens Birch Kitchens add warm tones by using the pale wood. This natural look pairs great with simple finishes and acts as a blank slate for you to add color through your backsplash or countertops. Birch is the…

This Traditional Remodel with Light Grey Cabinetry Features… The Cabinets Light grey cabinets and drawers modernize this traditional kitchen. They are placed throughout the kitchen, perfect for anyone in need for lots of storage. Tall floor to ceiling pantry cabinets…

Traditional Kitchen Remodel with Dark Wood Cabinetry A Large Kitchen Model Designed To Double Your Storage! This Traditional Cherry Kitchen remodel is a classic; it never goes out of style! The darker toned cabinets line the walls of the space…

New Kitchen Remodel with dark stained wood cabinets Increase your storage space with floor to ceiling cabinets! Dark stained wood cabinetry fills the space in this traditional kitchen. You’ll never be without storage space! Recessed lighting surrounds the perimeter of…

New Kitchen remodel with Cherry cabinets, Concord MA Traditional Kitchen remodel, Concord MA More Kitchen Designs and Remodels

Kitchen Remodel in Groton MA