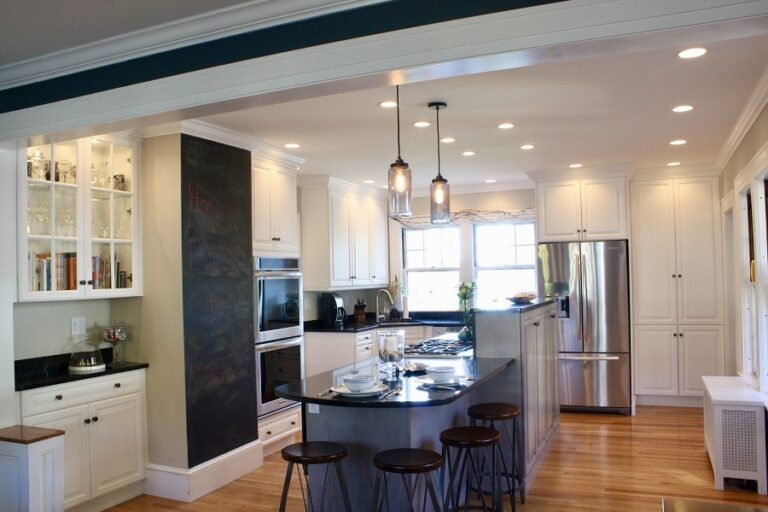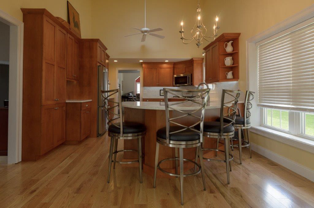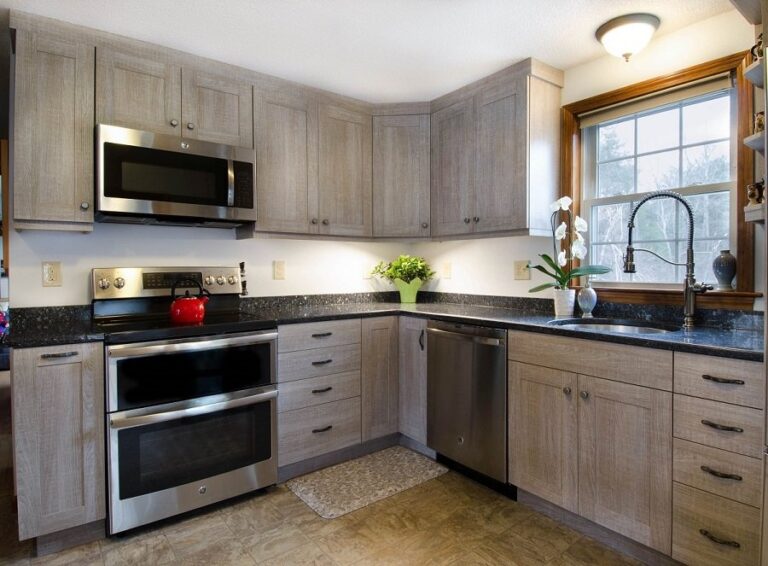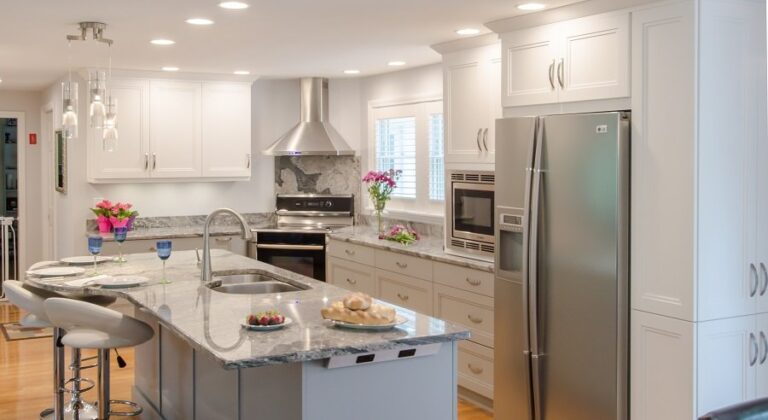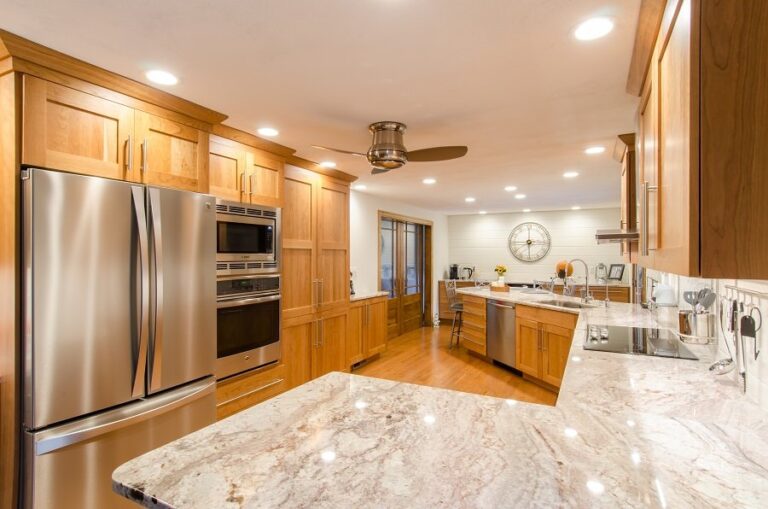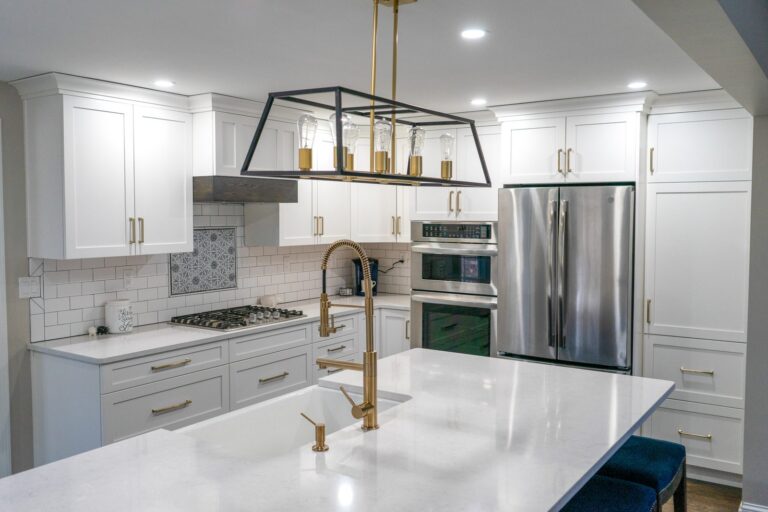
Large White Kitchen Remodel w/ Blue Cabinets, Lowell Massachusetts
A New Large Kitchen Remodel With White and Blue Cabinets Storage is key in this large white kitchen, and this design does not disappoint! The bright white shaker cabinets are both functional and fashionable, making the space look very clean.…

