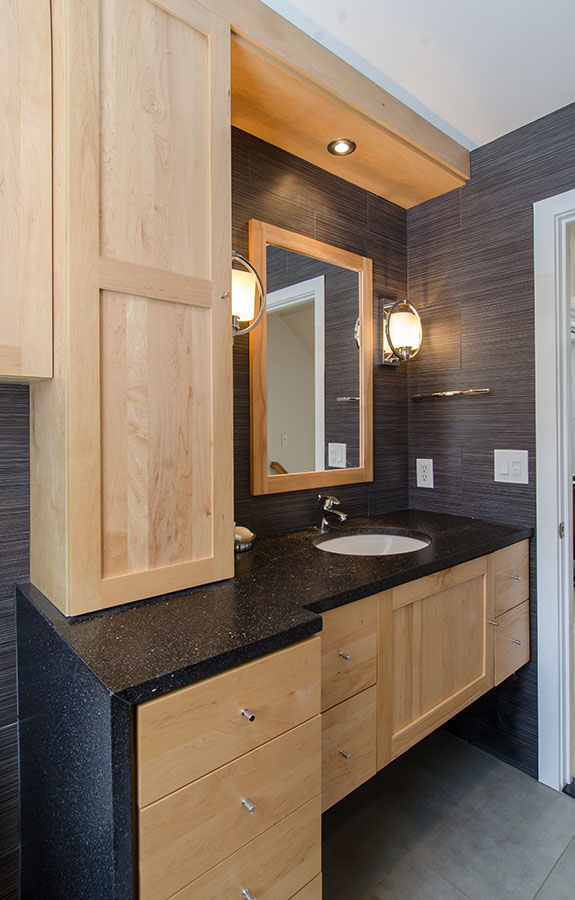
Custom Kitchens
Custom Kitchens By Dream Kitchens Custom kitchens combine trending designs with elements specific to you and your needs. Do you need an entertaining space? How about a kitchen a chef could only dream of? Do you like traditional kitchens but…


