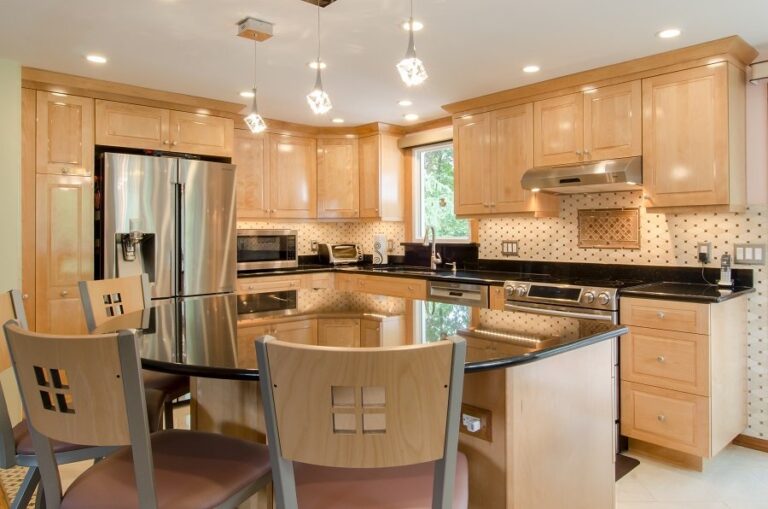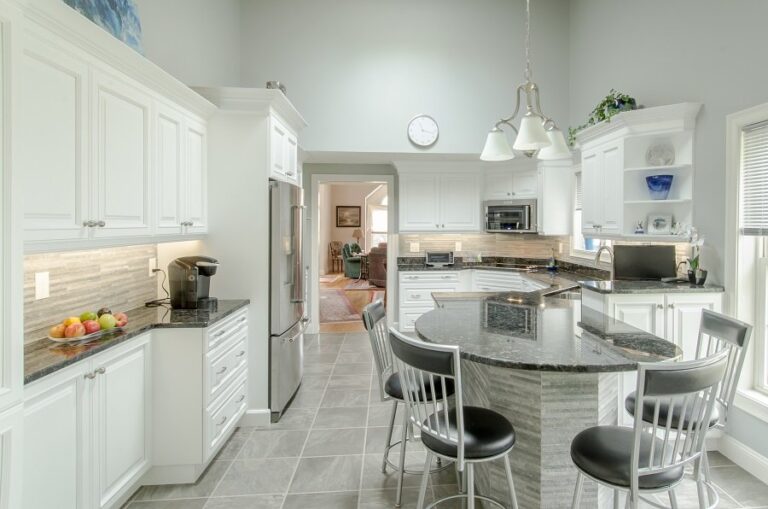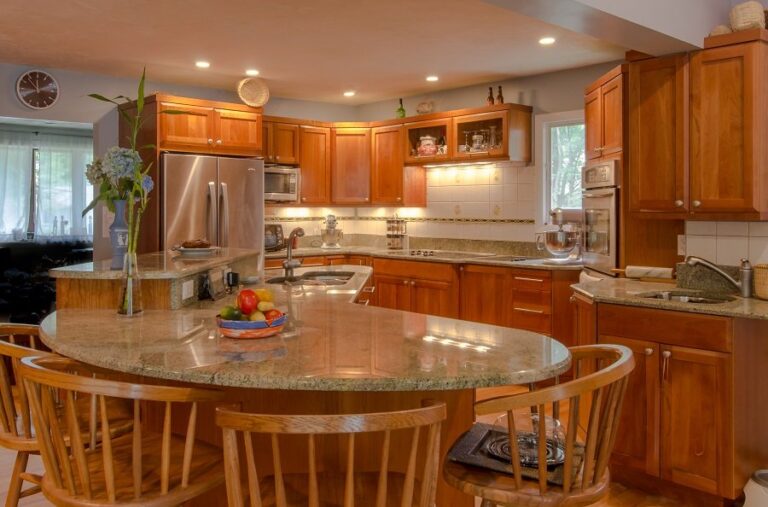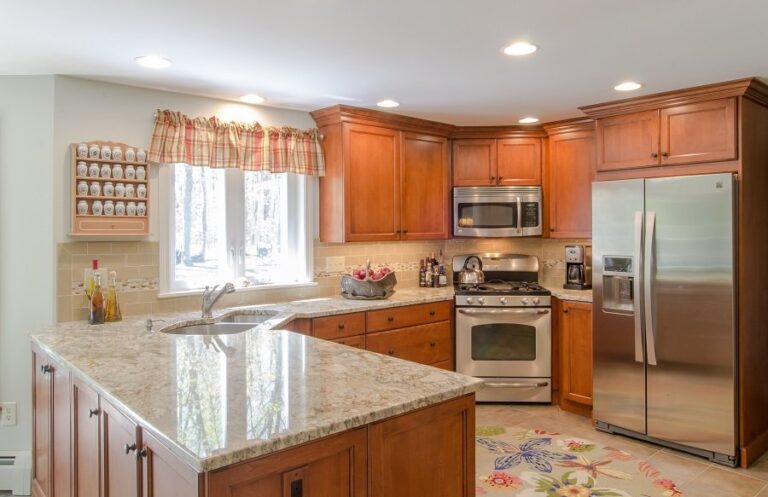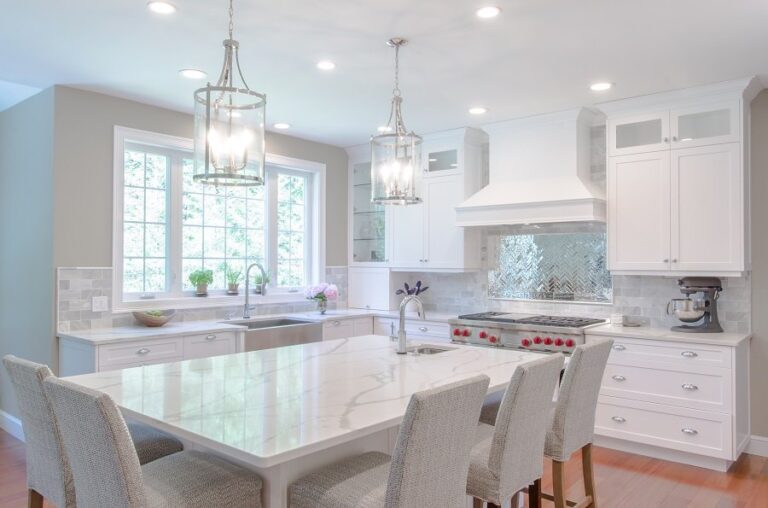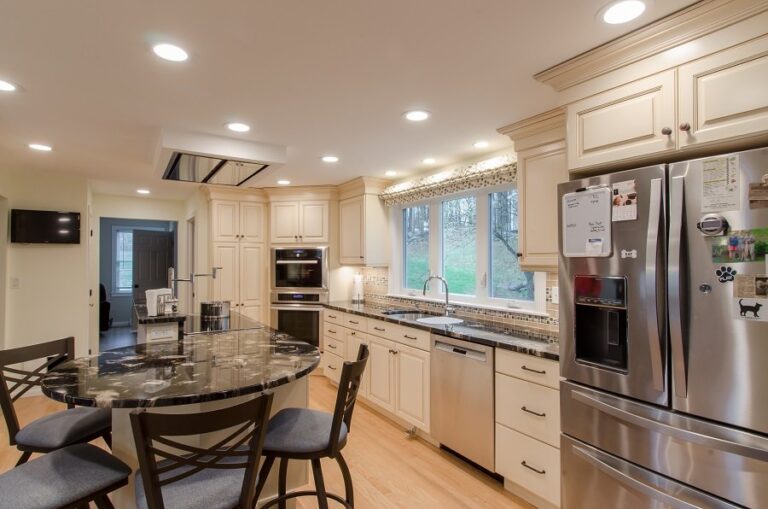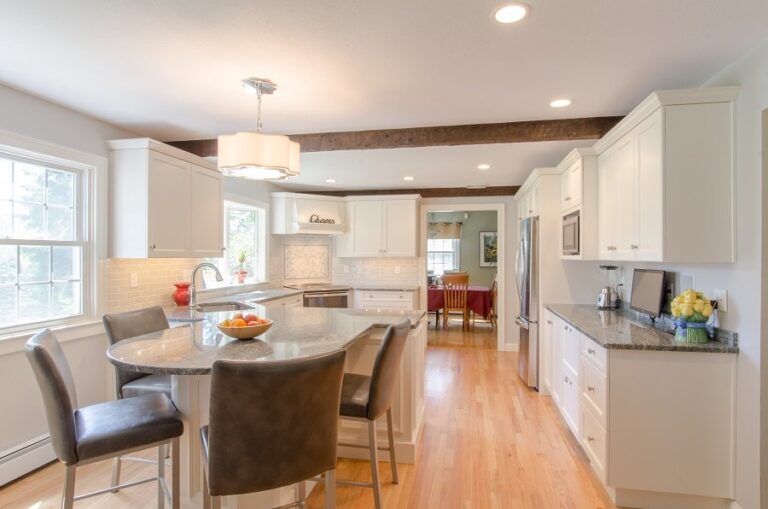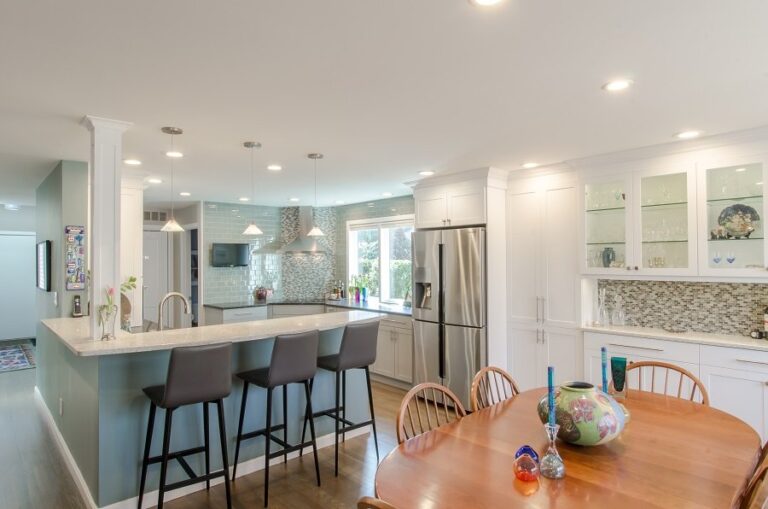
Bathroom Remodel Dunstable MA
Bathroom Renovation in Dunstable MA Large bathroom remodel in Dunstable MA with large vanity with double sink large corner shower and built in linen closet. Double sink allows two people to use the sinks at the same time. Taj Mahal…

