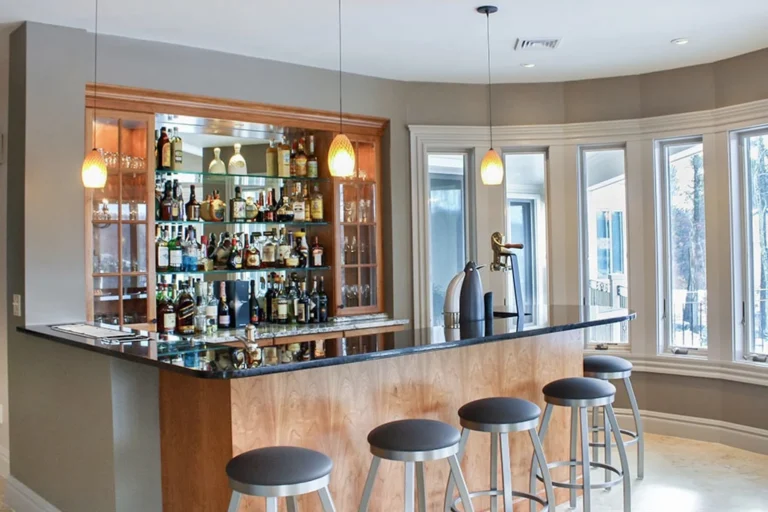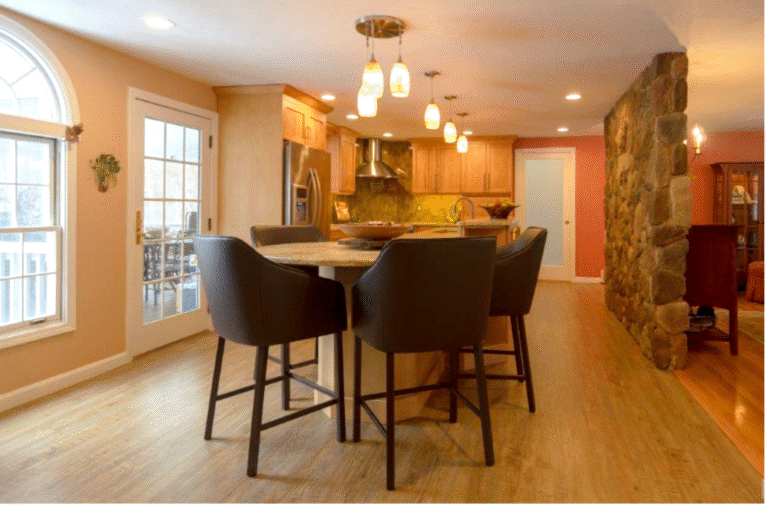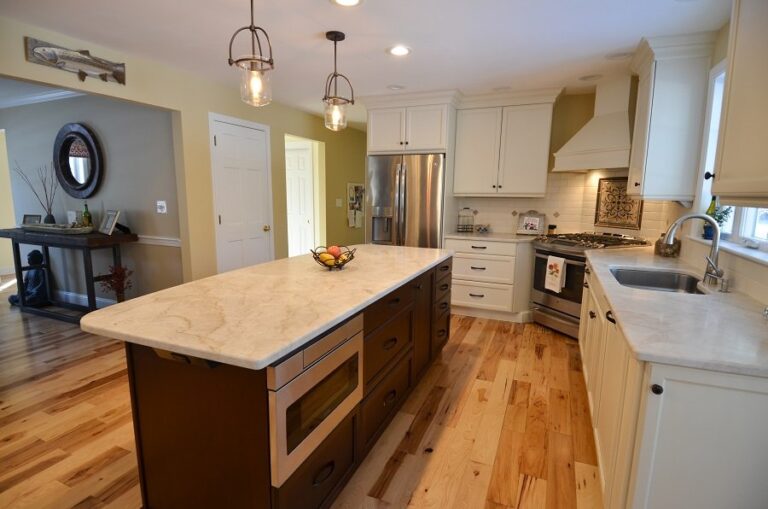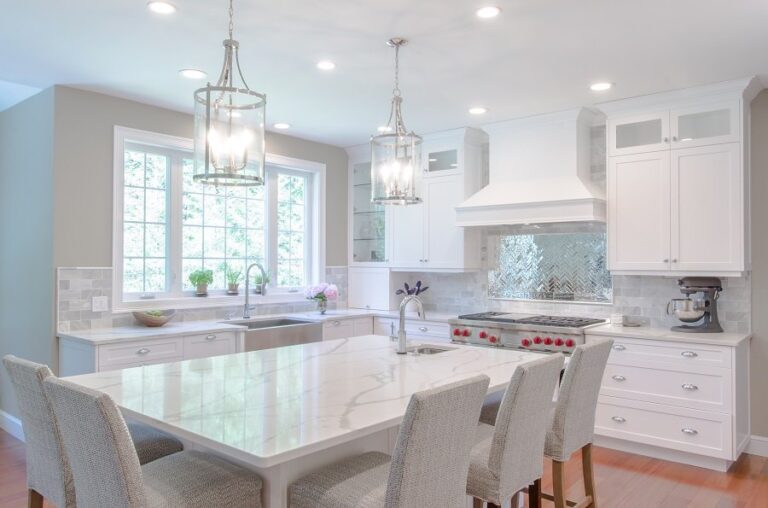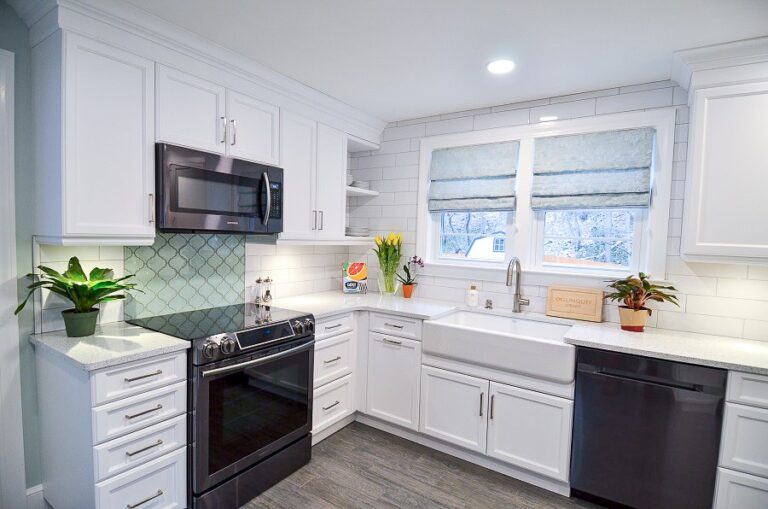
White Kitchen Designs for Medium Remodels, Londonderry NH
If you’re in the market for a medium-sized kitchen renovation, white designs are a beautiful, classic way to update your space. Whether your style is modern or traditional, so many different looks can be achieved with white cabinetry and counters.…

