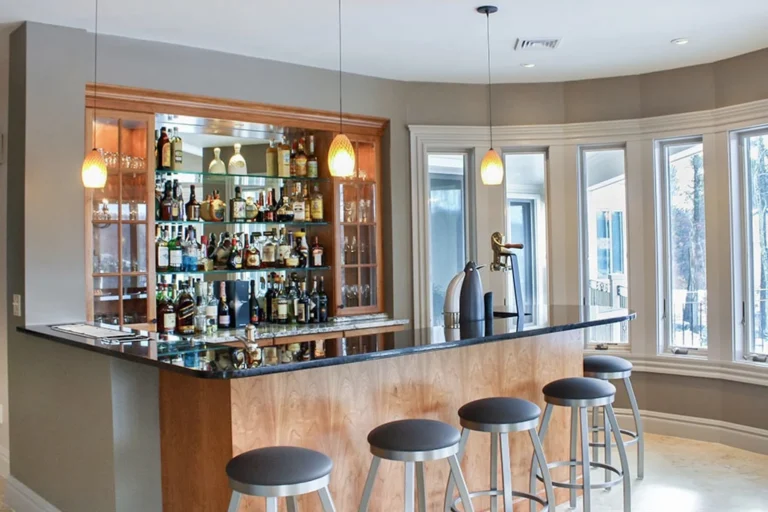
Unique Space
Designs For Your Whole House! What other kinds of spaces do you want in your home? Maybe you have books that clutter your bedroom, or maybe you want an entertainment center to host all of your parties. We’ve transformed ordinary…

Designs For Your Whole House! What other kinds of spaces do you want in your home? Maybe you have books that clutter your bedroom, or maybe you want an entertainment center to host all of your parties. We’ve transformed ordinary…
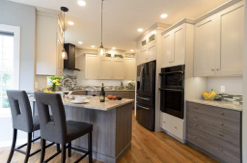
This White and Grey Remodel features… The White and Grey Remodel Design Our White and Grey Remodel is an excellent example of space and style. This large space is excellently redesigned with our Dream Kitchen Designers. We added dimension through…

This White And Grey Remodel Features… The White and Grey Remodel The Island The White and Grey remodel features a large unique island in the center. This custom island is the kitchen´s focal point. Add barstools at the counter, and…
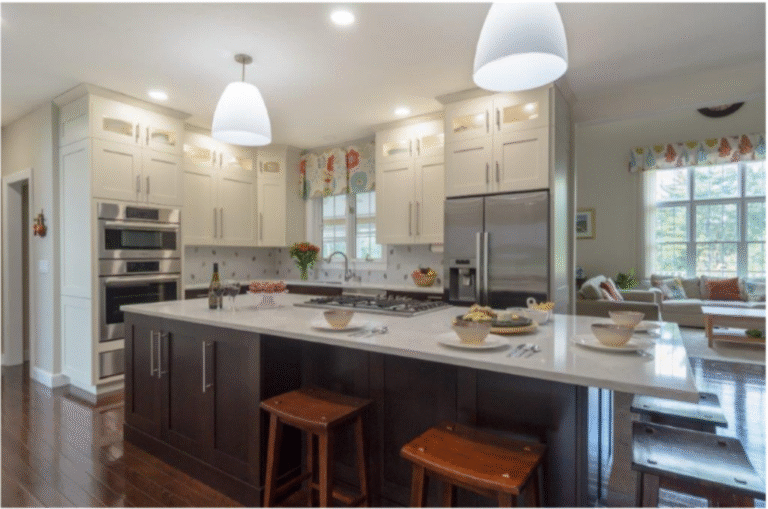
The Two Toned White and Dark Brown Kitchen Remodel A Large Kitchen Remodel Featuring An Island Big Enough For The Whole Family! This Two Toned Kitchen is the ultimate entertaining space. Walk into this kitchen and immediately notice the large…

Traditional Kitchen Remodel with Dark Wood Cabinetry A Large Kitchen Model Designed To Double Your Storage! This Traditional Cherry Kitchen remodel is a classic; it never goes out of style! The darker toned cabinets line the walls of the space…
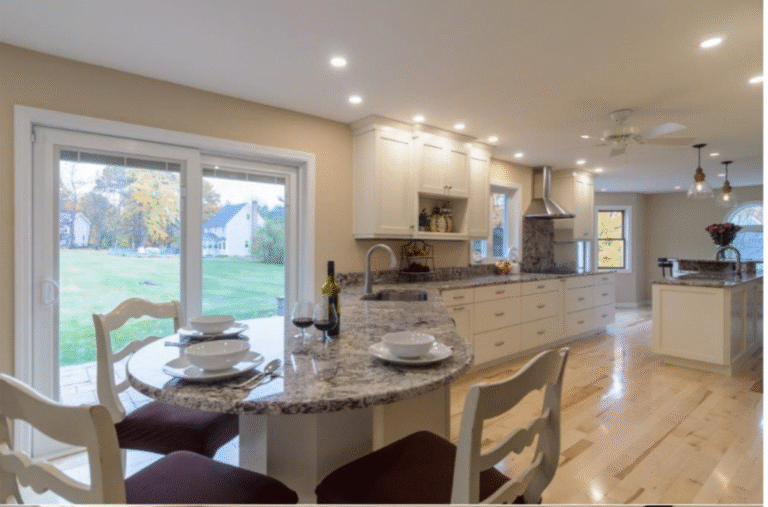
Kitchen Remodel with Beautiful White Shaker Cabinets A unique remodel filled with plenty of seating areas! We transformed this kitchen into an inviting area for all your guests. The white cabinetry is filled with unique additions. We designed cabinets of…
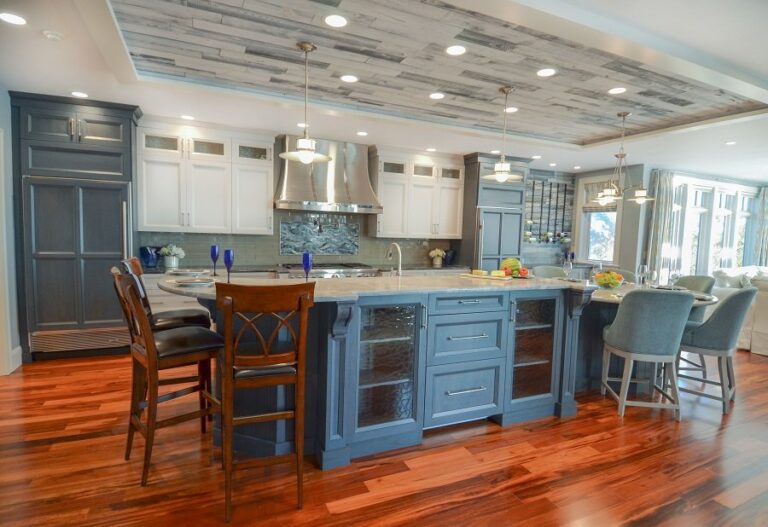
Beach Style Kitchen Remodel York ME Beach Style Kitchen Remodel York ME Beach Style Kitchen Remodel York ME with blue and white accent colors. Large island with circular eating area and built in bar. Built in storage space in island…

Rustic Modern Kitchen Remodel, Windham NH Rustic Modern Kitchen Remodel, Windham NH Rustic Modern Kitchen Remodel, Windham NH with wall to wall recycled brick from old mill buildings. Large multi level island in the center of the kitchen with rap…