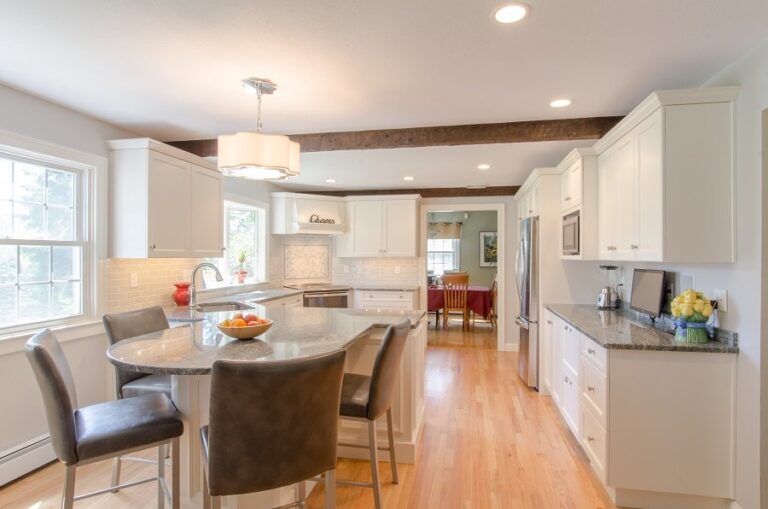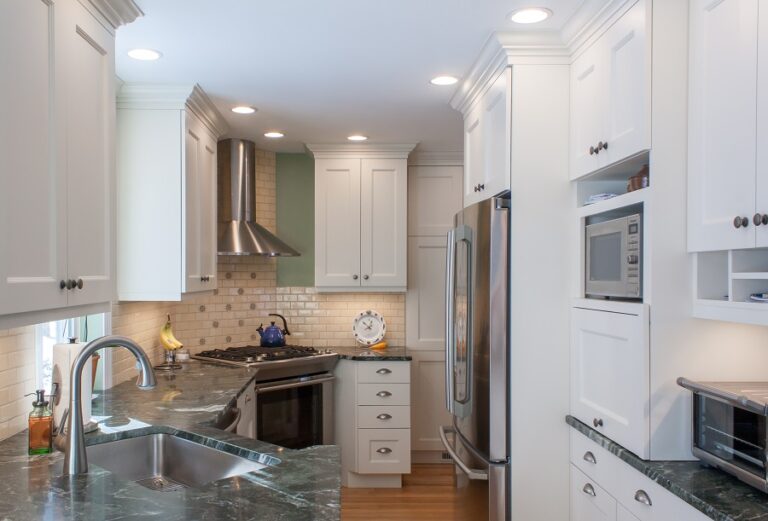
Two Toned Kitchen Remodel – Westford, MA
This Two Toned White Kitchen with Darker Accent Tones Features… The Two Toned Color Palette Two Toned Kitchens make a bold statement. Ever dreamed of kitchen that brightens up your whole house? This is the remodel for you! This kitchen…


