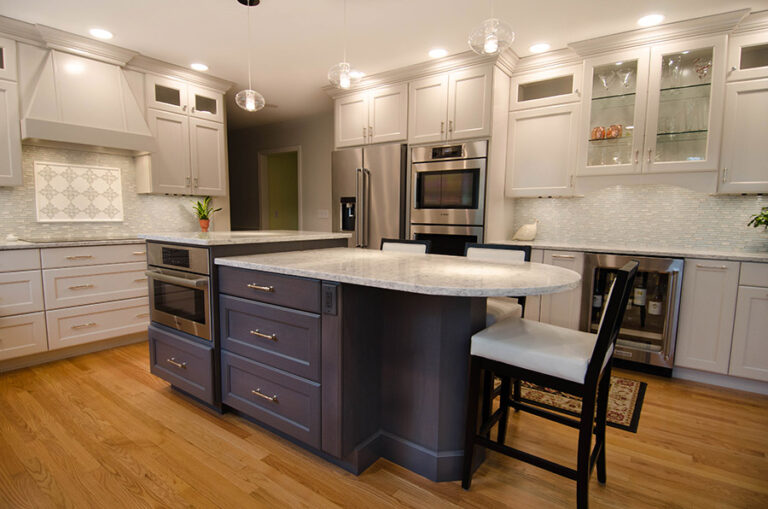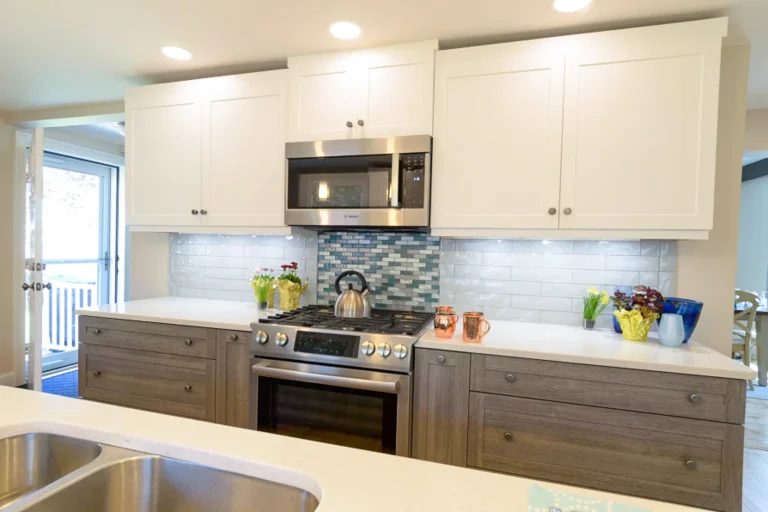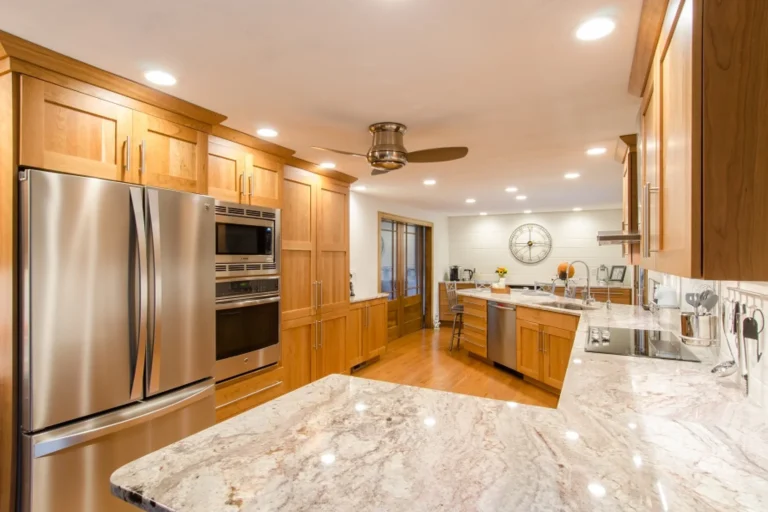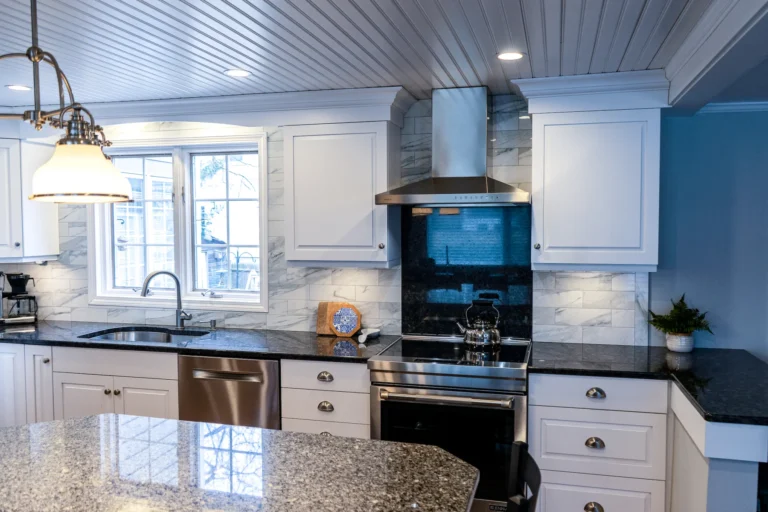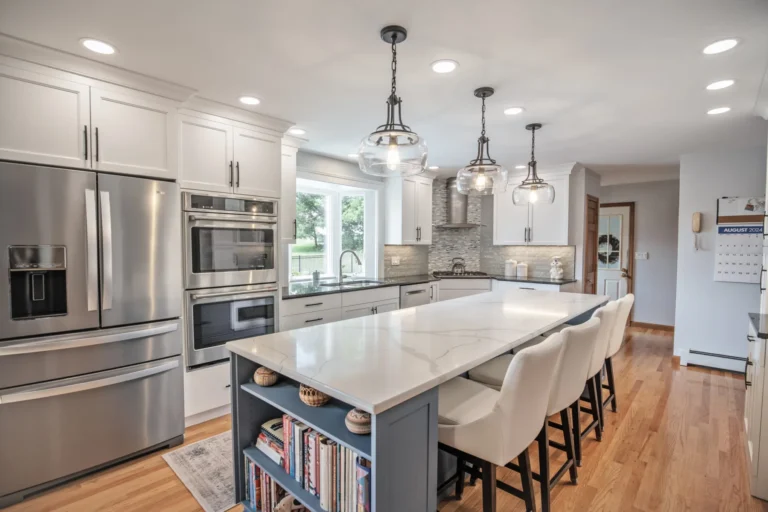
White Kitchen Remodel In Groton, MA: Creating a Culinary Haven
How do you remodel a kitchen that’s both spacious yet stylish? This white kitchen remodel In Groton MA is packed with so many inspiring ideas! From the bright, heavenly-white cabinets to the clever use of space, it’s a perfect blend…





