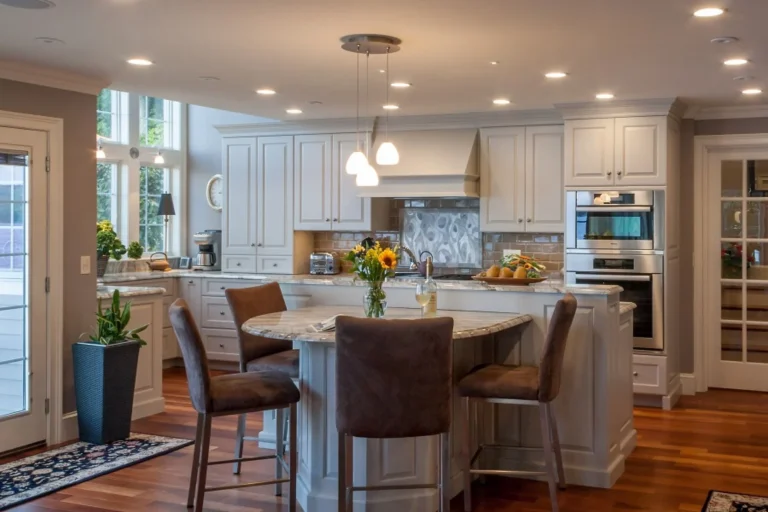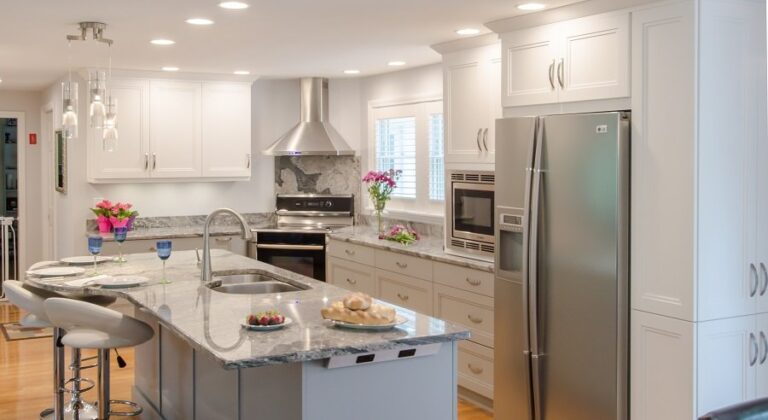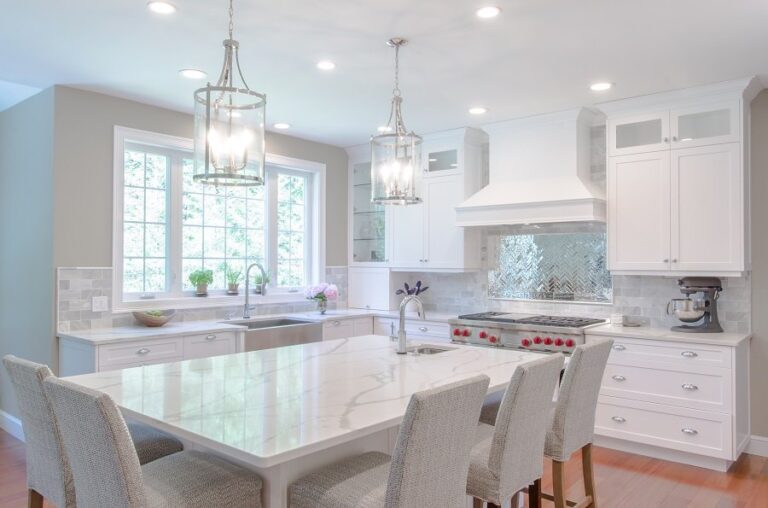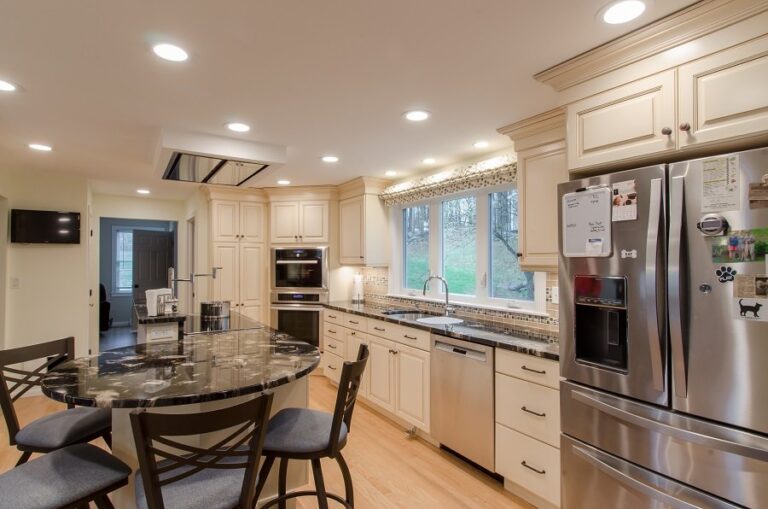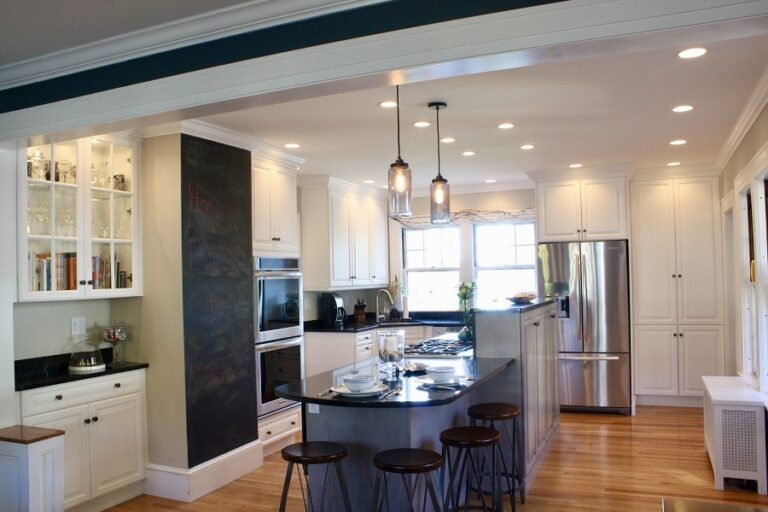
Medium Kitchens By Dream Kitchens
Medium Size Kitchens Medium size kitchens are typically 100-200 square feet. They are the perfect size for everything you want; big enough to not feel cramped, and small enough to still feel cozy. Many of our designs transformed the kitchen…

