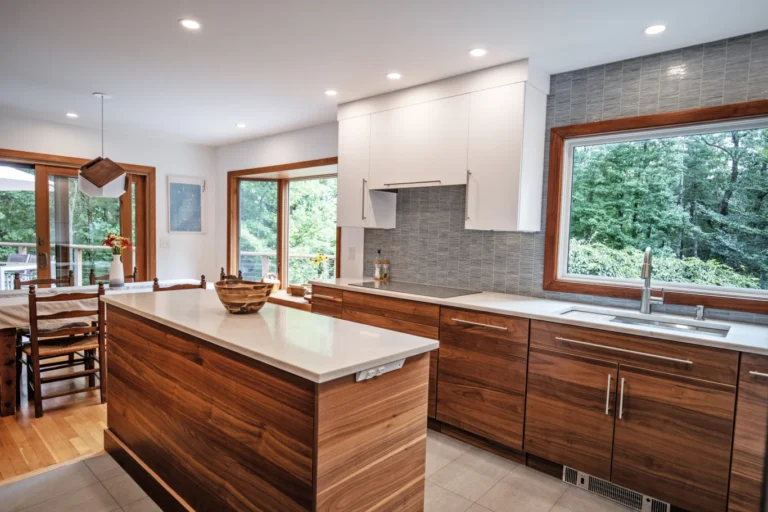
Ornate Kitchens
Ornate Kitchens by Dream Kitchens Ornate kitchens are perfect if you’re all about the details. We make sure to design everything down to the last doorknob. From the bar to the lighting fixtures to moldings and carvings, the sky is…

Ornate Kitchens by Dream Kitchens Ornate kitchens are perfect if you’re all about the details. We make sure to design everything down to the last doorknob. From the bar to the lighting fixtures to moldings and carvings, the sky is…
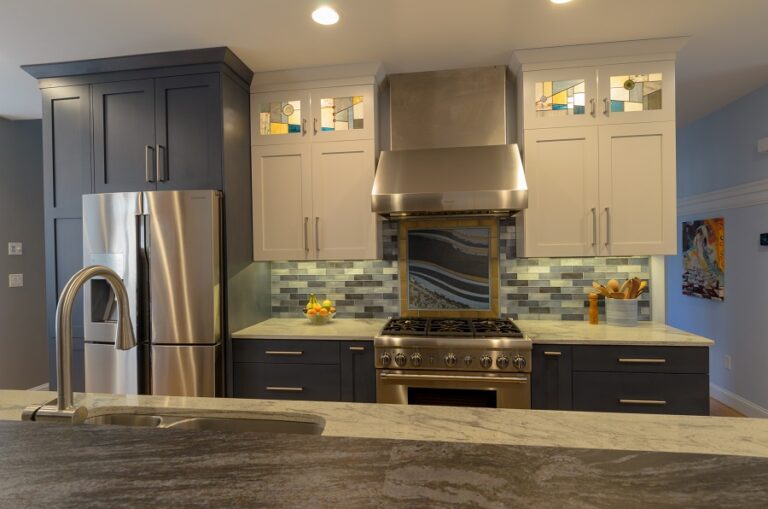
Backsplash Ideas Let’s be honest, a kitchen remodel can be stressful; there are so many elements to think about! One of the most fun elements to design is your backsplash. Make it simple or make it a statement; you can…
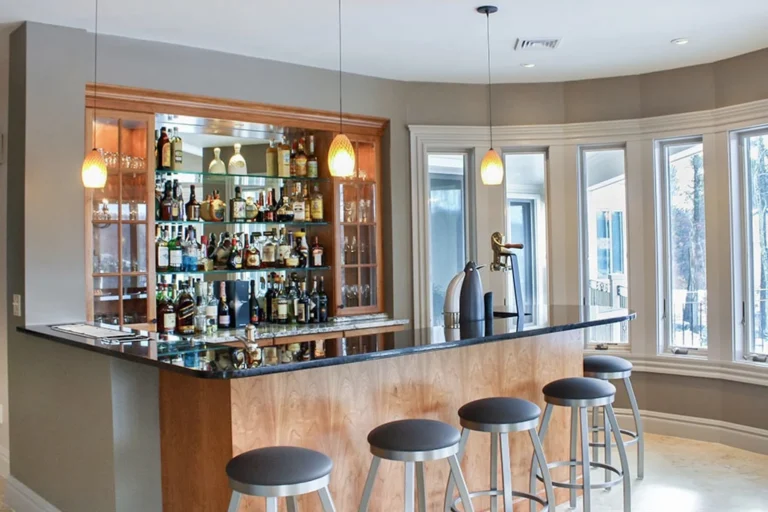
Designs For Your Whole House! What other kinds of spaces do you want in your home? Maybe you have books that clutter your bedroom, or maybe you want an entertainment center to host all of your parties. We’ve transformed ordinary…
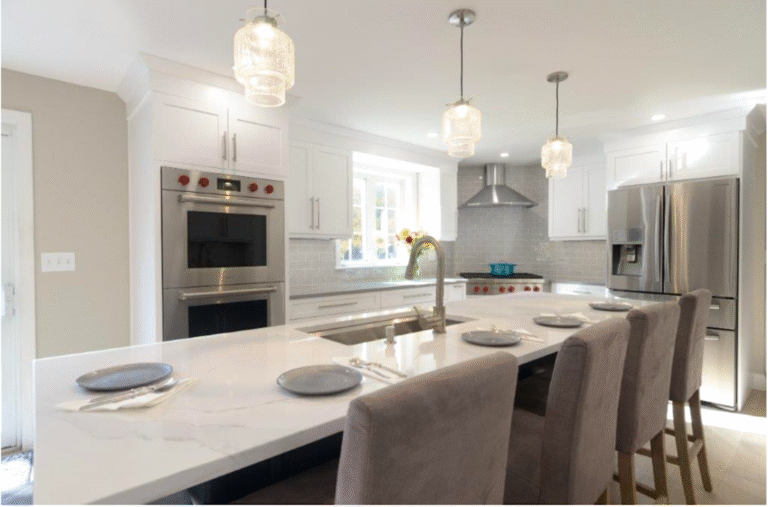
A New Remodel With White Cabinetry And Grey Accents This Large Kitchen Remodel Has More Than Enough Storage Space! Storage is key in this White kitchen, and this design does not disappoint! The bright white shaker cabinets are both functional…
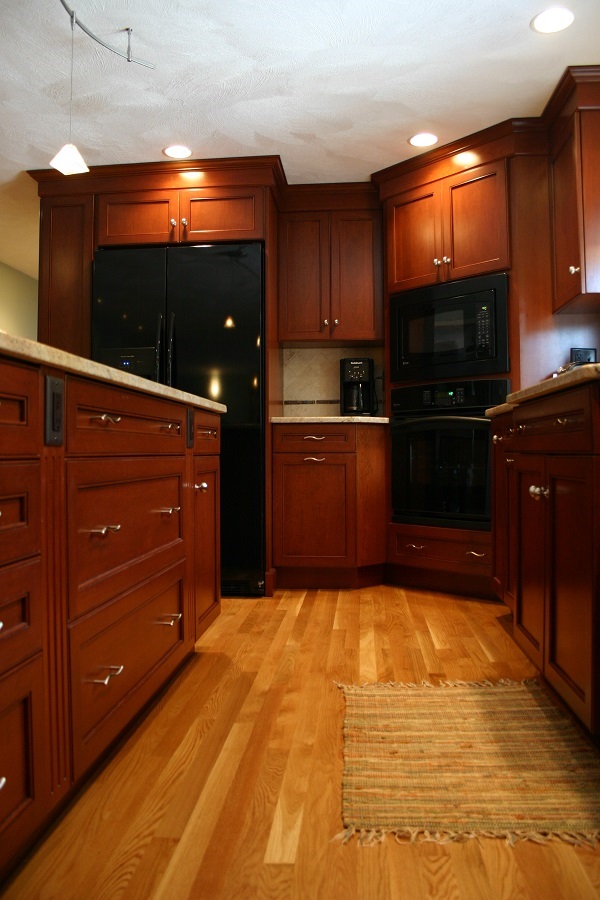
New Kitchen Remodel with dark stained wood cabinets Increase your storage space with floor to ceiling cabinets! Dark stained wood cabinetry fills the space in this traditional kitchen. You’ll never be without storage space! Recessed lighting surrounds the perimeter of…
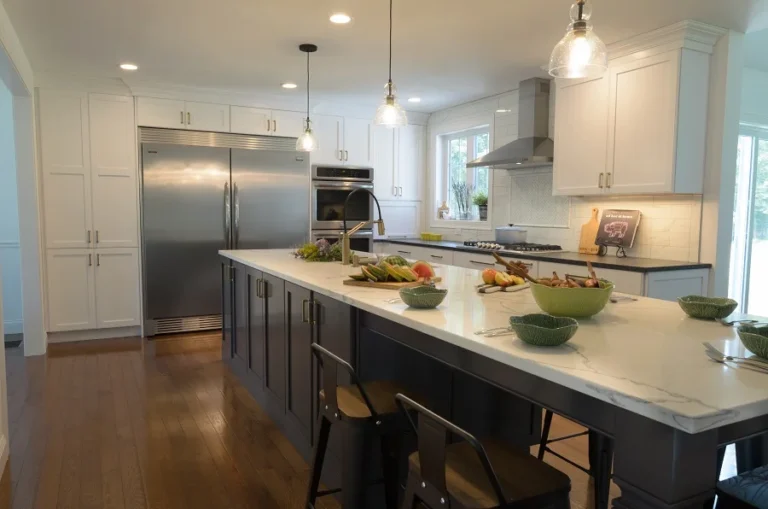
White and Navy toned Kitchen design- Dunstable MA Transitional Shaker Kitchen with quartz countertops More Kitchen Designs and Remodels
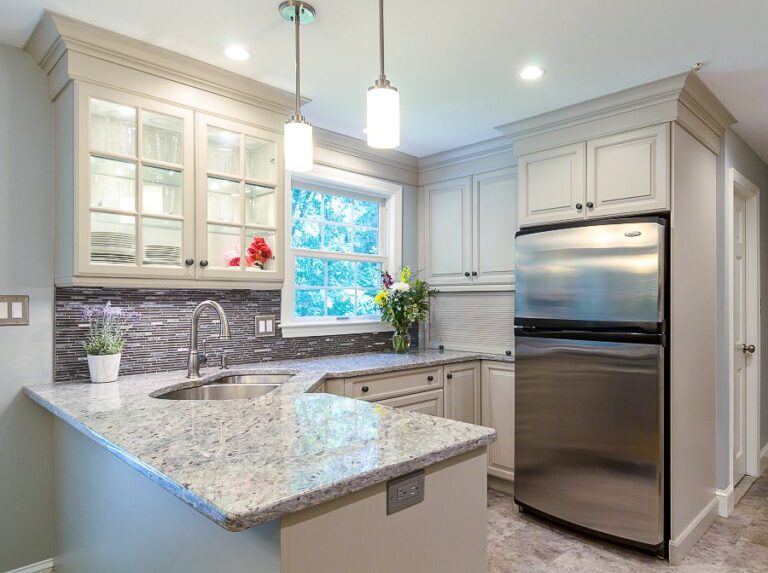
New Kitchen remodel with Cherry cabinets, Concord MA Traditional Kitchen remodel, Concord MA More Kitchen Designs and Remodels
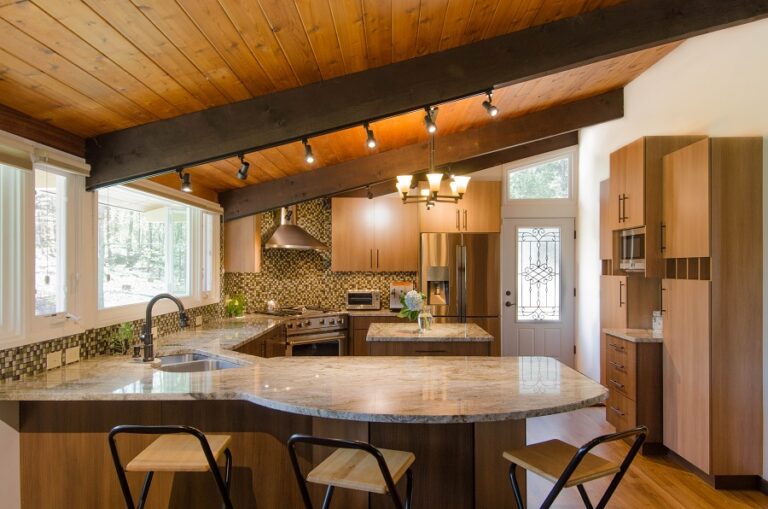
Kitchen Design with two toned Laminate cabinets, Peterborough NH Peterborough NH Kitchen Remodel More Kitchen Designs and Remodels
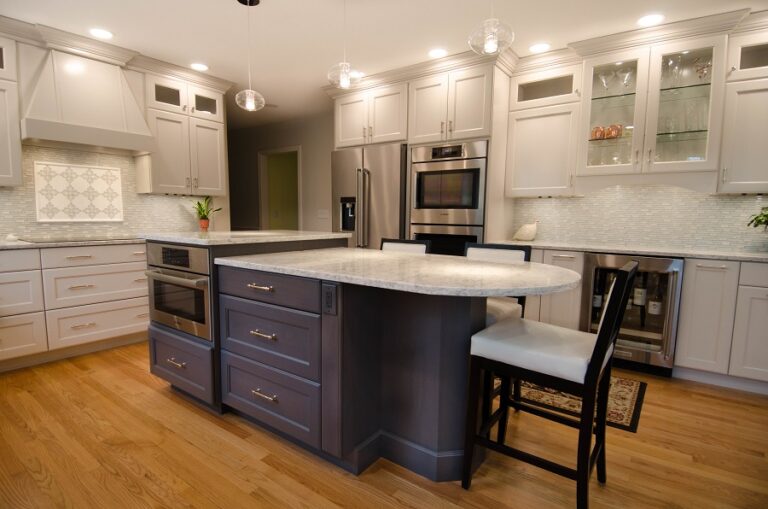
Shaker kitchen remodel with gray and blue tones, boxborough MA Light Grey and Blue Kitchen remodel shaker style kitchen More Kitchen Designs and Remodels
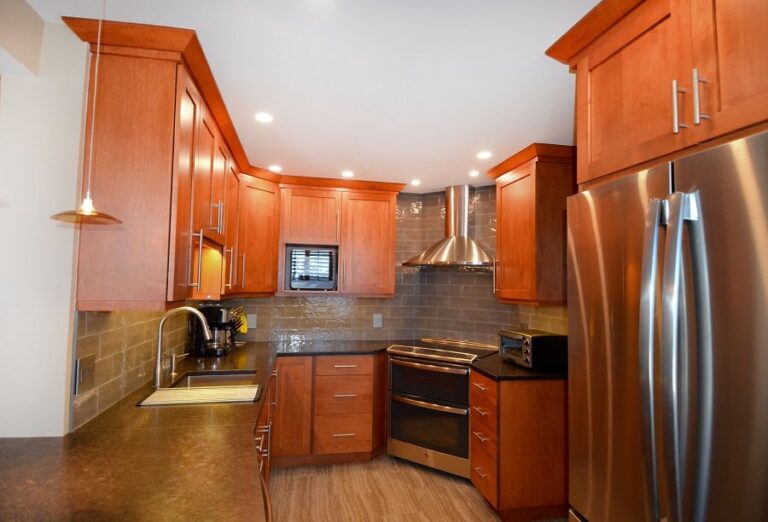
Kitchen remodel with cherry cabinets in small Boston apartment Kitchen remodel with Cherry accents in Boston apartment More Cherry Kitchen Remodels Cherry cabinets in small kitchen remodel, Boston MA Lots of storage space in this small kitchen apartment in Boston.…