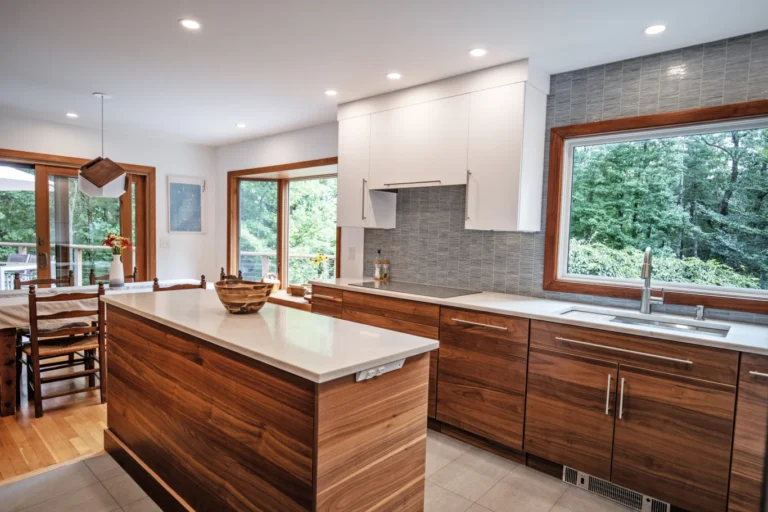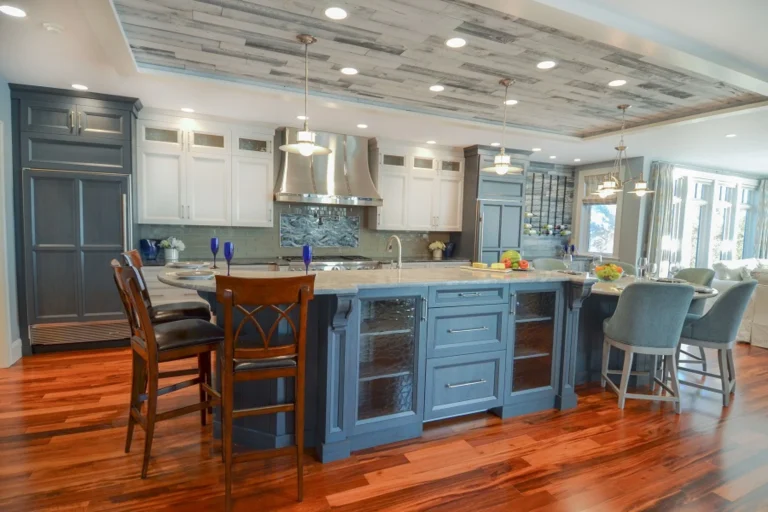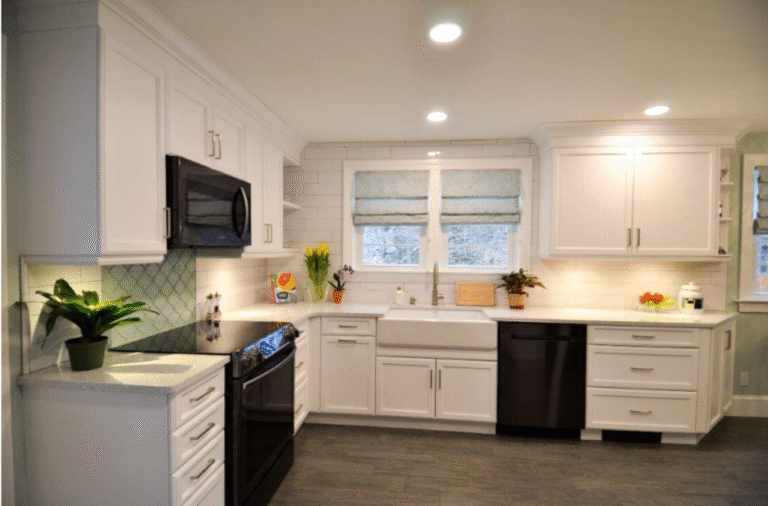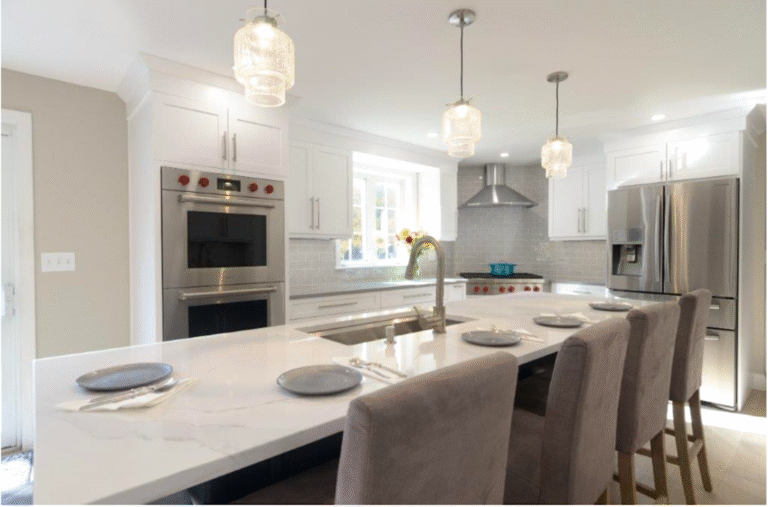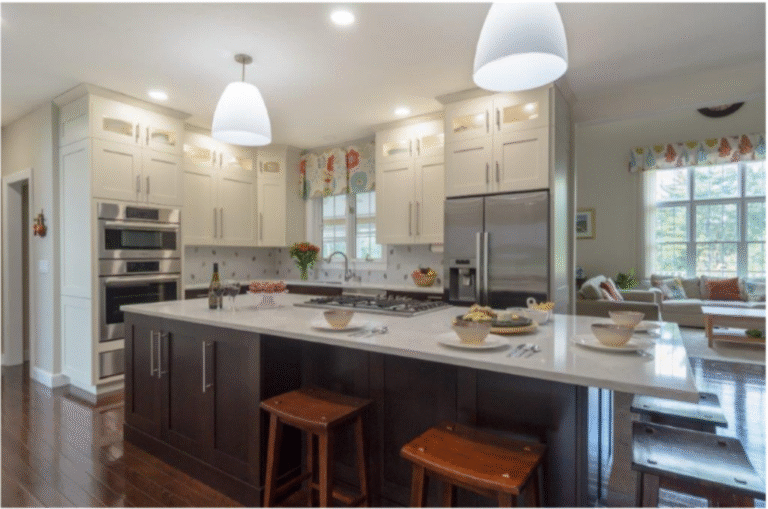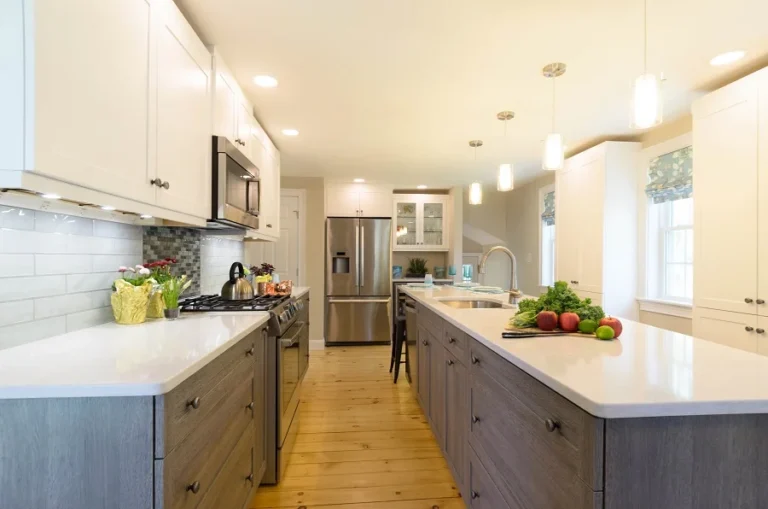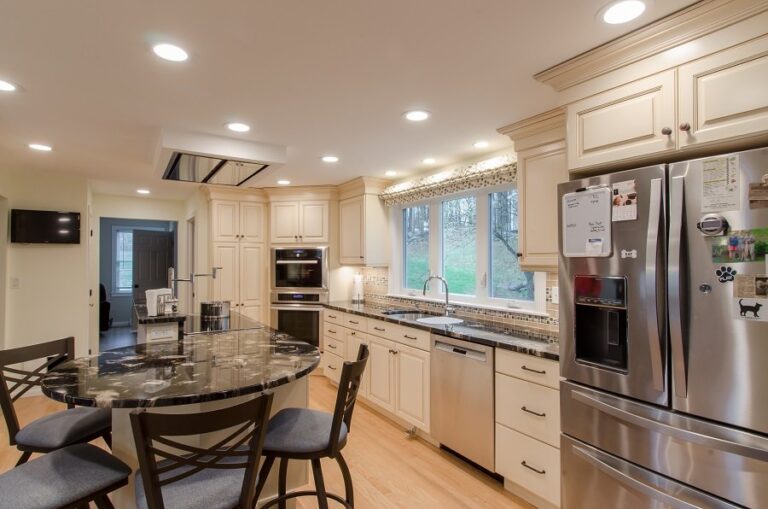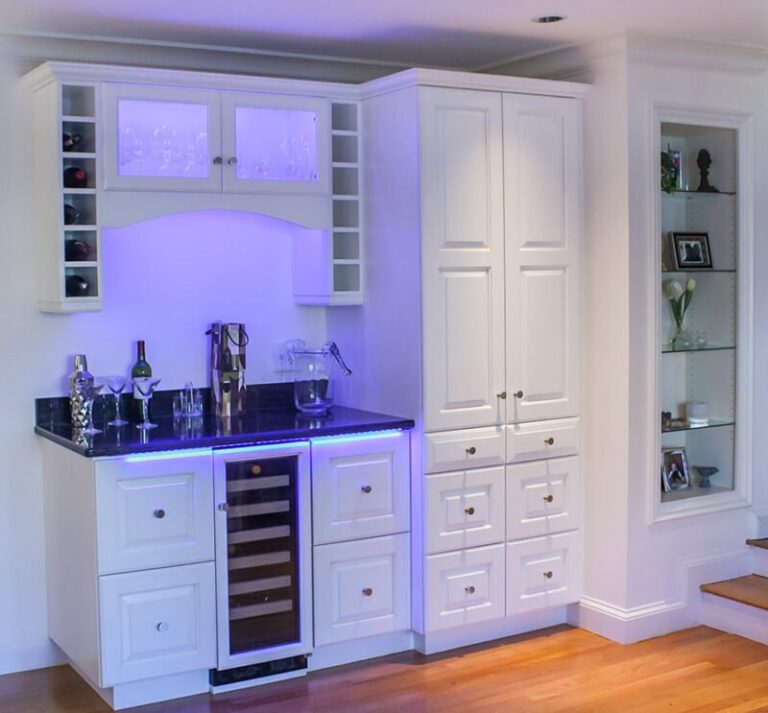
Custom Bar Designs: White Cabinets and a Mini-Cooler
A custom bar with white cabinets perfectly accents any home! After a long day at work, why not wind down with a Spanish Rioja or a Vinho do Porto? Then select a bold cheese like Manchego to pair off that glass.…

