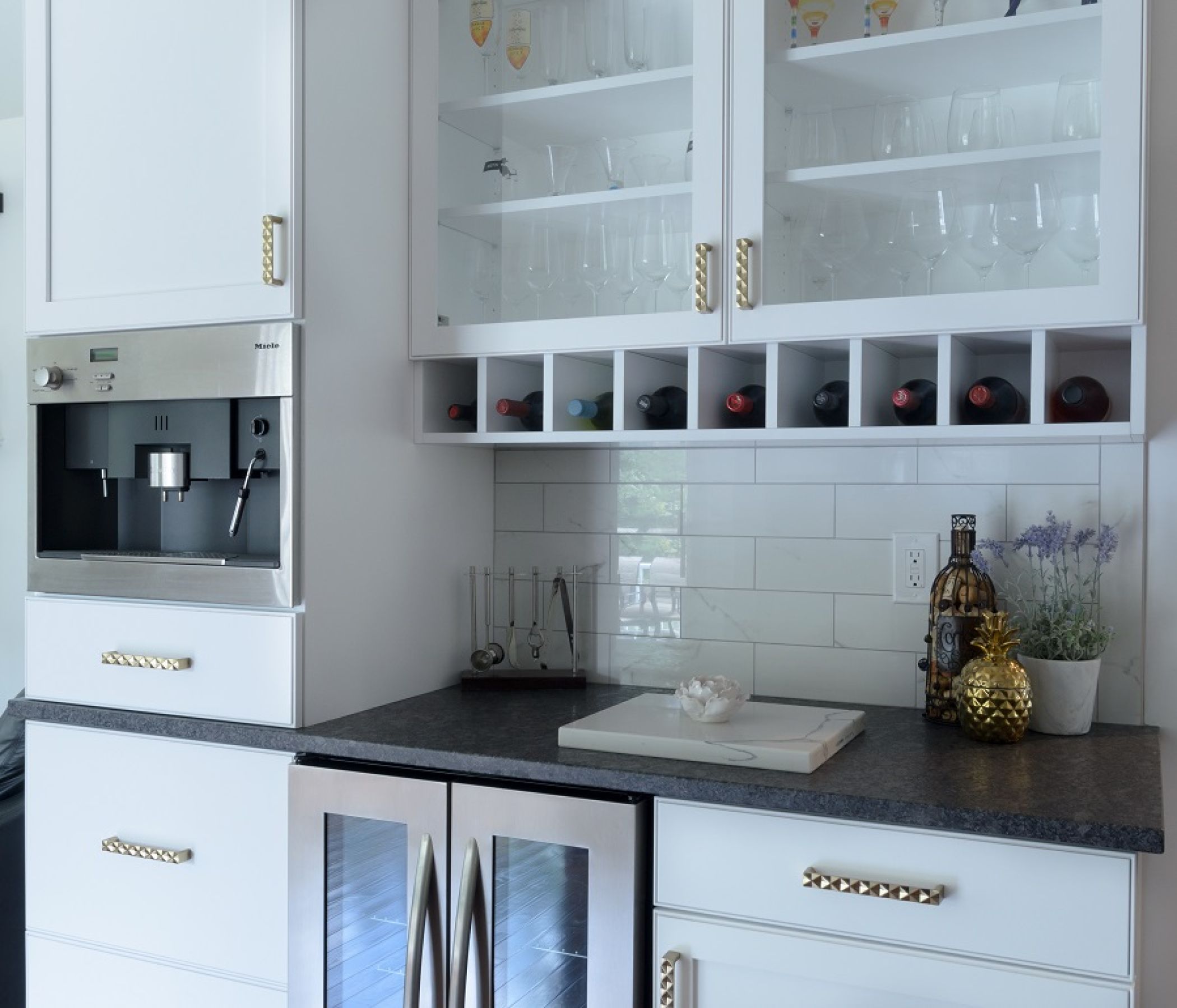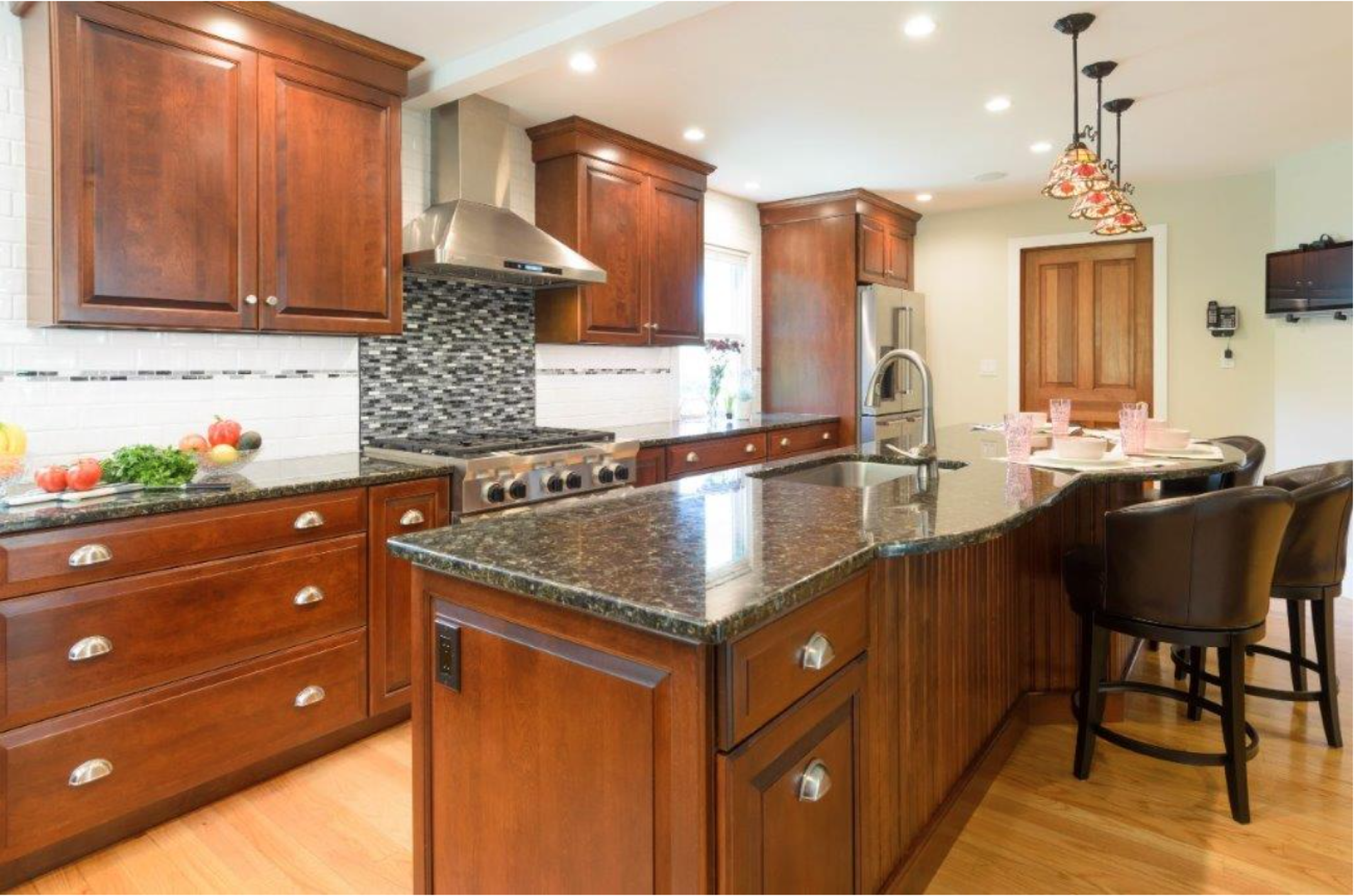Medium Kitchens By Dream Kitchens
Medium Size Kitchens
Medium size kitchens are typically 100-200 square feet. They are the perfect size for everything you want; big enough to not feel cramped, and small enough to still feel cozy.
Many of our designs transformed the kitchen into a place for family and friends to gather. Medium sized kitchens give space for a large island to dominate while maximizing your storage space with hidden cabinets and drawers. The walls are lined with floor to ceiling pantry cabinets, so...


