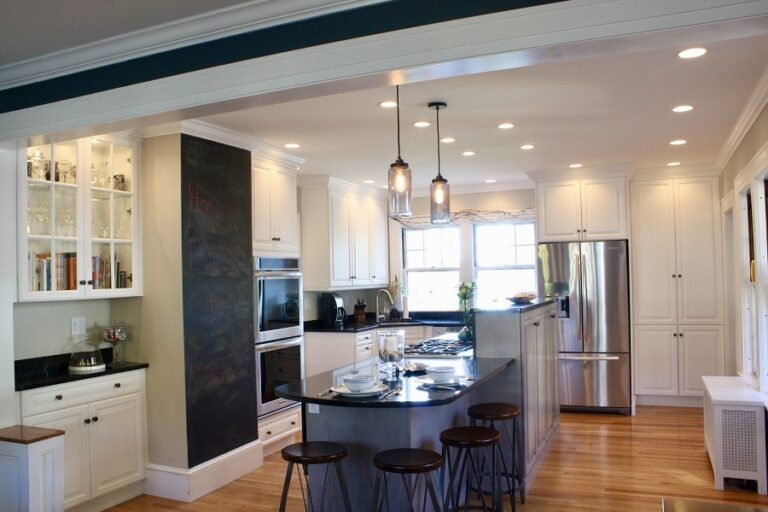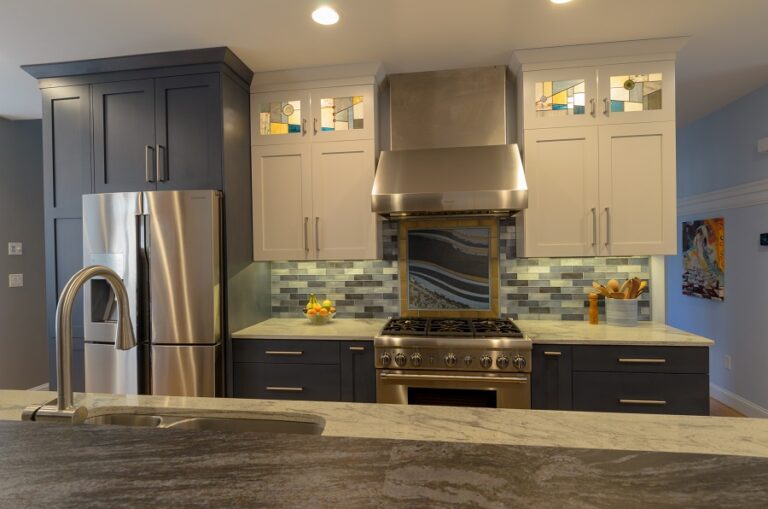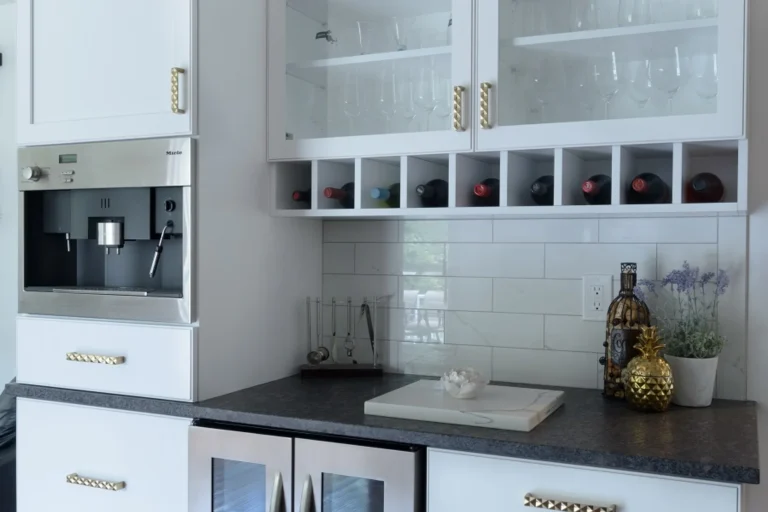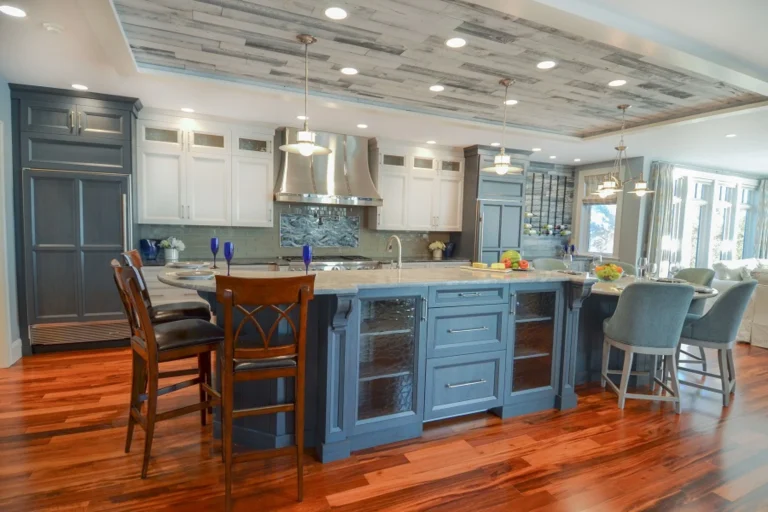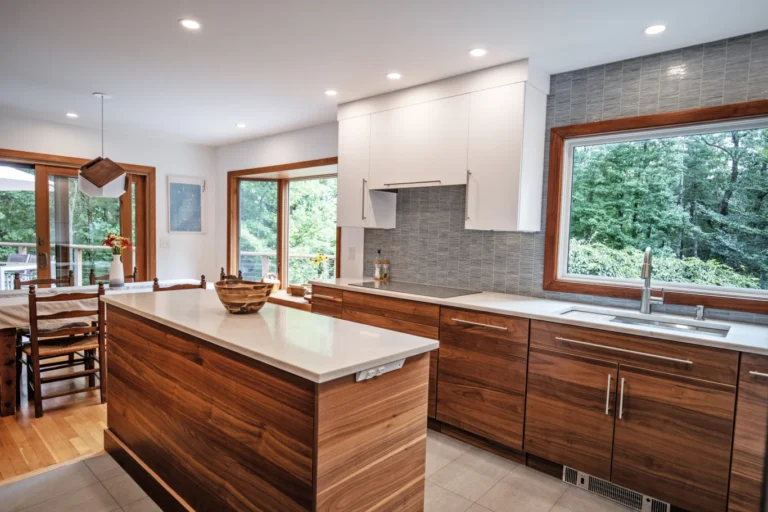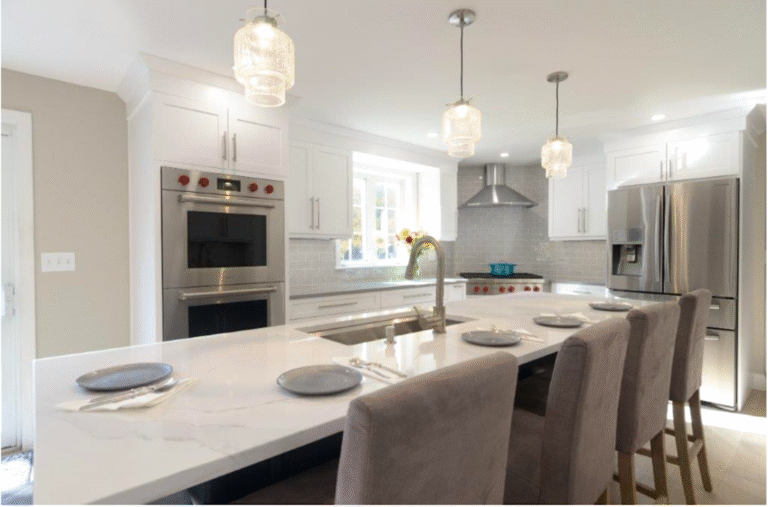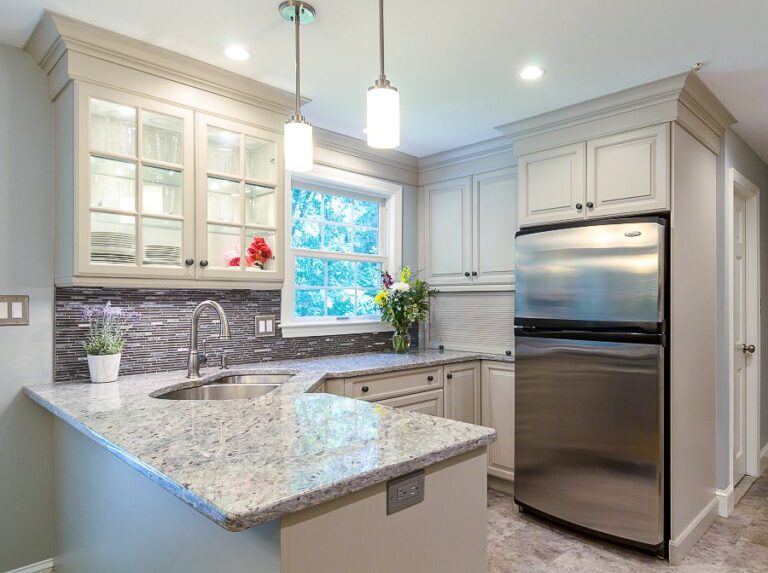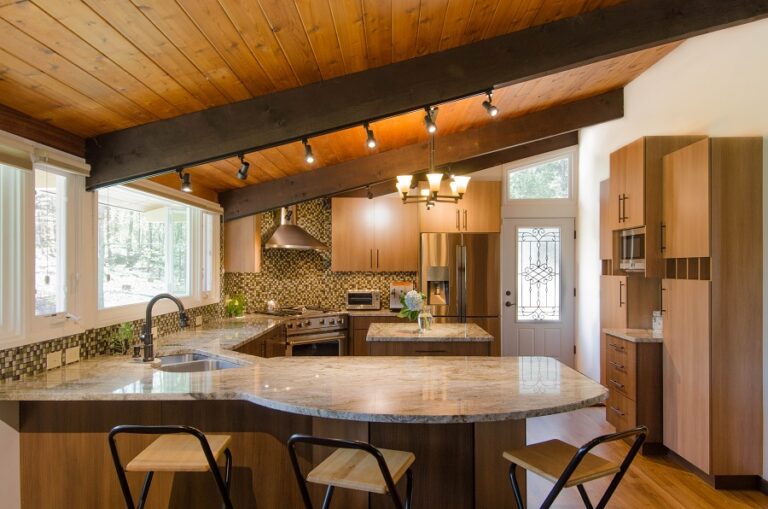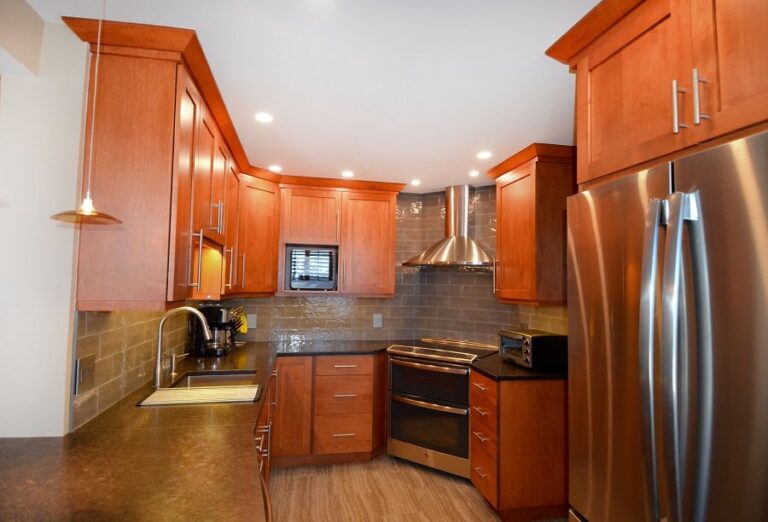
Modern Kitchen Designs: Grey Shaker Kitchen, Amherst NH
Modern Kitchen Designs: Grey Shaker Kitchen Our new Grey Shaker Kitchen offers the best from our Award Winning Designers at Dream Kitchens! Each aspect of this kitchen is phenomenal yet functional in its design. The ambience is calm, modern and…

