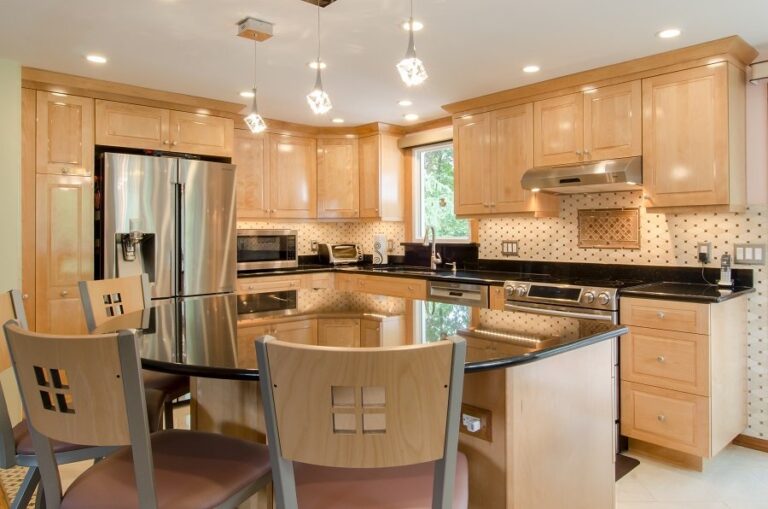
Small White Kitchen with Textured Accents – Carlisle, MA
This Small White Kitchen Remodel Features… Unique White Kitchen Cabinetry This small white kitchen is anything but normal. Textured white pieces fit perfectly as the unique driftwood like cabinets add a serene beach feel. They line the top and bottom…


