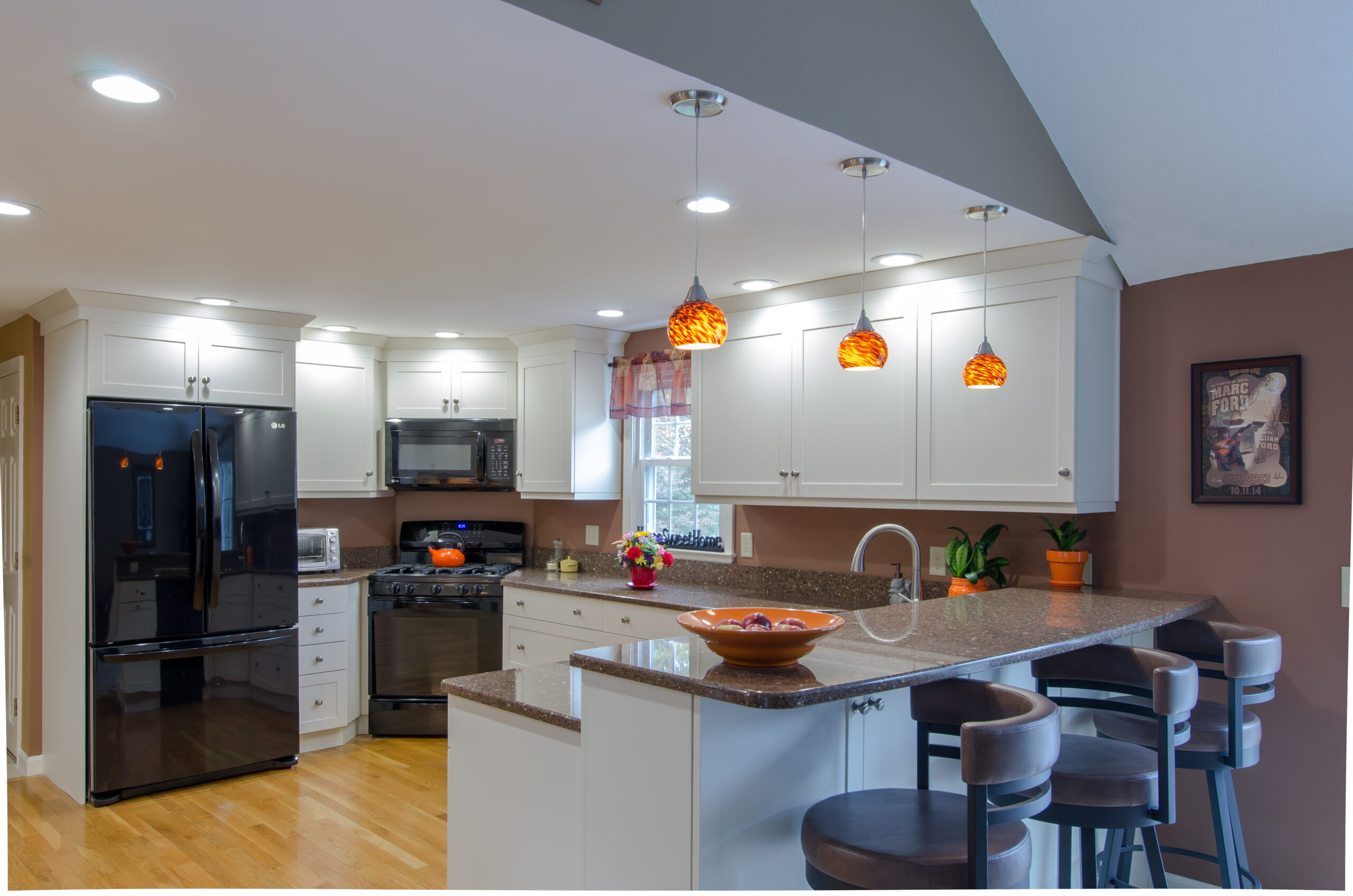
| Pepperell MA Kitchen Remodel Stunning white cabinetry lighten up this Pepperell MA kitchen remodel space. Corner range and corner sink are a great use of corner space in this Pepperell MA kitchen space while providing a great amount of countertop space . Lots of drawer storage added to kitchen with organization for spatulas and spices so everything has a place. Plenty of cabinet storage for pots, pans, mixing bowls, Tupperware, serving dishes, small appliances and anything else the owner could need. Additional hidden storage where the bar stools are located is a great way to use an otherwise wasted space Raised bar seating is a great way to hide the sink in this Pepperell MA kitchen from guests in the family room. A Large hutch area was added to the dining room area with two large pantries and a great buffet area perfect for serving. |

| In summary –White cabinetry with silestone countertops really brighten up this Pepperell MA Kitchen. Corner cooktop and sink provide a fabulous amount of countertop space and a great amount of drawer storage. The hutch in the dining room is a great use of otherwise dead space and provides amazing pantry storage. |
| Please click on the images below to see enlarged before and after pictures of this Pepperell MA Kitchen Remodel … |









