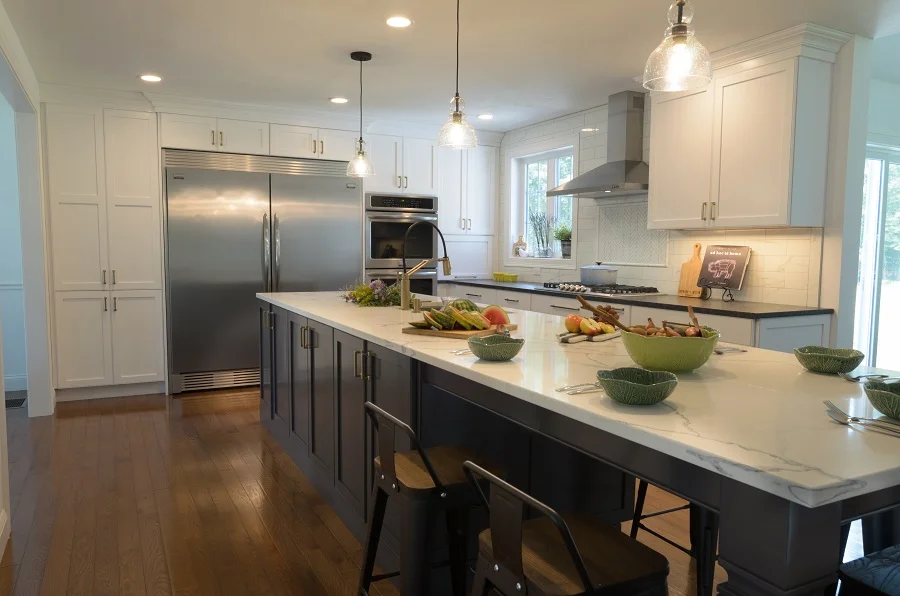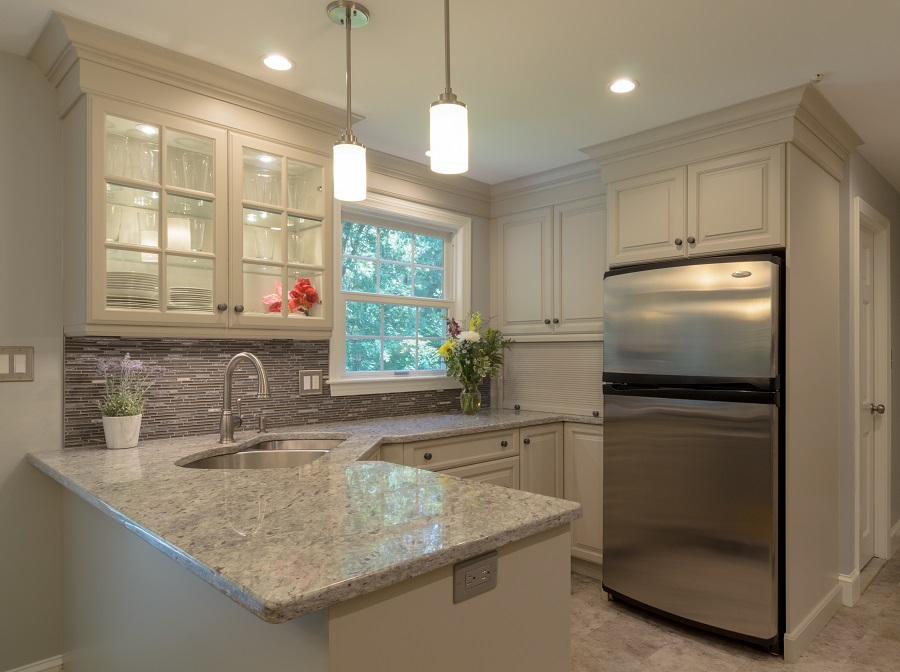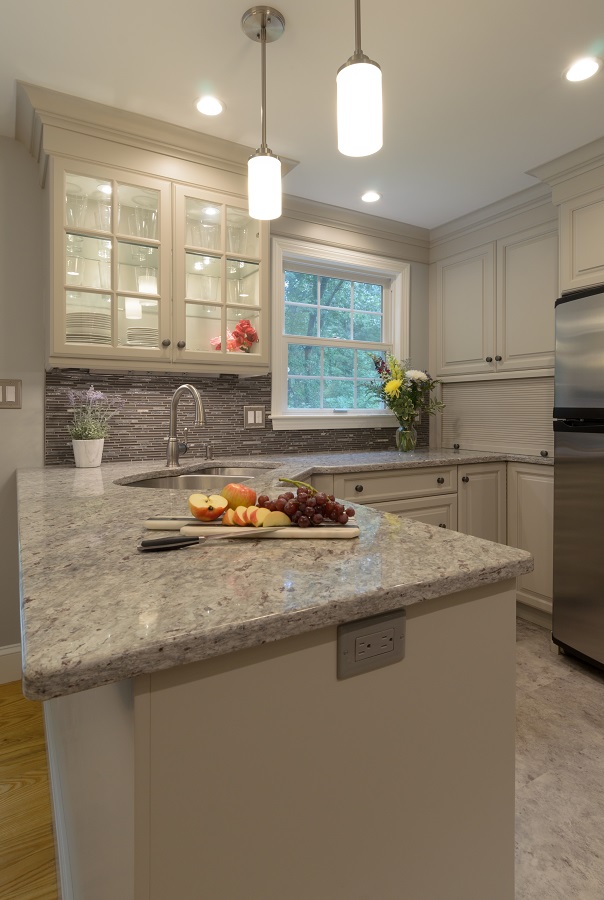
White and Navy toned Kitchen design- Dunstable MA

Transitional Shaker Kitchen with quartz countertops
More Kitchen Designs and Remodels
- Kitchen design with huge island that stretches across the shaker kitchen.
- The two toned island has seating incorporated into the design and additional storage space built in.
- Built in Bar area with open shelving for wine storage and a double door beverage fridge.
- Miele coffee machine built into the cabinetry in the bar area.
- New white toned quartz countertops on the island and black toned granite on the perimeter countertops.
- New counter depth full fridge and full refrigerator allows for plenty of food storage but doesn’t take up any extra floor space.
- Backsplash lighting is great to set the mood or use as a nightlight. Plenty of recessed lighting in the kitchen design so the cooks and see what they’re doing.
- New mudroom and integrated laundry room with storage space.
- Dual waste tucked away in cabinets keeps the smell down and off the floor plan.
- Plenty of soft close drawers and cabinets for storage space at hands reach in the shaker kitchen Dunstable MA.
- Gorgeous backslashes throughout the kitchen, mudroom and bathroom areas.
In Summary-
In this new two toned shaker kitchen remodel in Dunstable MA the designer not only designed the kitchen but designed the bathrooms, mudroom and laundry room while the new home was being built. A designer from Dream Kitchens designs more than just the kitchen when they’re working with homeowners on a job. They will think about the layout and what rooms interact with the kitchen so the home flows and functions efficiently. When you enter the new home the mudroom flooring is tiled with porcelain tiles. This is a great space for an easy to clean up after a rainy New England day. In the mudroom there are floor to ceiling open cubbies built in with baskets to store all of your seasonal items. The Laundry machines have a new wood countertop that creates a surface area to fold your close at. In addition there is a beautiful Mediterranean themed porcelain backsplash that adds warm color tones to the space. The mudroom opens up into the kitchen designs. In the center of the kitchen there is a two toned blue and white island that stretches across the floor plan. The island has plenty of storage built in with soft close drawers. The cabinets in the kitchen are white toned shaker style. Throughout the home the designer kept the shaker style cabinetry but changed the color tones throughout. There is plenty of recessed and pendent lighting throughout the whole home and especially in the kitchen so the chiefs can see what their cooking.
Please click on the images below to see enlarged pictures of this Driftwood cabinetry kitchen remodel, Concord MA……











