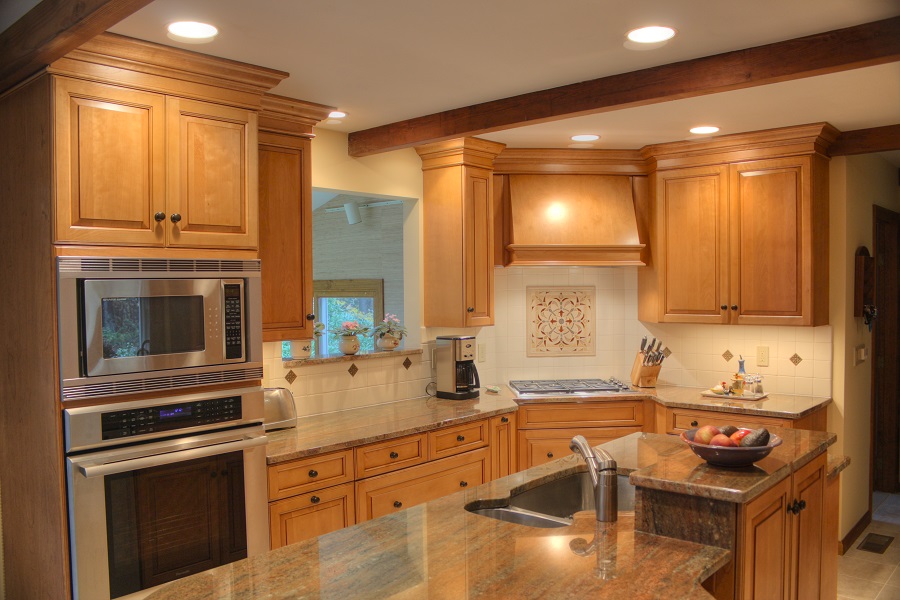
Before
|


After
- This Hollis NH kitchen did a complete transformation!
- Cabinetry was updated however stayed with the traditional style and added a large crown to bring the cabinets to the ceiling, giving the kitchen a much more finished look.
- Relocating the sink and the cook top provide this Hollis NH kitchen with a large amount of countertop space while utilizing the corners and giving amazing cabinet storage.
- Removing the laminate countertops and replacing them with granite also help update this Hollis NH kitchen.
- Adding a tile backsplash behind the range add an aspect of color that matches well with the granite but also brings in an element of interest.
- Island seating for three is perfect for morning meals or just talking to whoever is working in the kitchen.
- Adding plenty of recessed lighting makes this once dark space into a beautiful well lit kitchen.
| In summary – This Hollis NH kitchen went from a dark out of date space to a beautifully well lit kitchen. Relocating the sink and cook top provides a lot of drawer storage and countertop space to work on. Having a seating area on the island is perfect for breakfast in the morning or a family meal in the evening. The tile backsplash with the interesting tile piece behind the cooktop make this kitchen stunning! The taller cabinet behind the sink hides a potentially messy sink from people entering the kitchen. |
| Please click on the images below to see additional enlarged before and after pictures of our remodel of this Hollis NH kitchen. |












