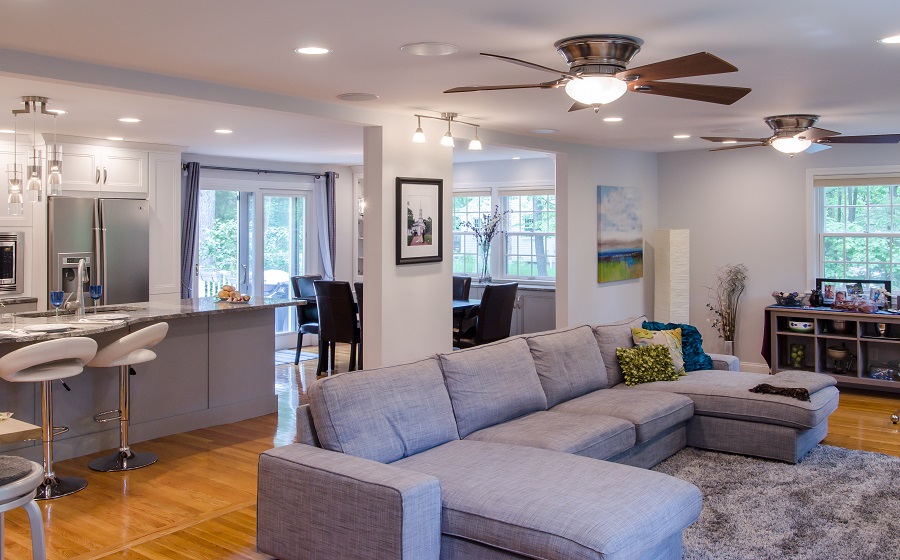
| Concord MA Kitchen Remodel Two toned white and gray cabinetry with granite countetops gives this Concord MA kitchen remodel a stunning bright transitional look. Placing the sink in the island allows for the cook top be talking to guest in the living room while still doing prep work. Plenty of cabinet storage for pots, pans, mixing bowls, Tupperware, serving dishes, small appliances and anything else the owner could need Doing a full height backsplash behind range is a perfect compliment to this Concord MA kitchen remodel. Kitchen was opened up to the living room along with the dining room space to give this kitchen a very open look. Drawer storage added to kitchen with organization for spatulas and spices so everything has a place. Glass pantry area added off the dining room as an excellent place for display. Hanging pendant lighting perfectly compliments the look of this kitchen while keeping with the transitional style. Seating in the island for four is perfect for a morning coffee or a casual family meal in this Concord MA kitchen remodel. |

| In summary – Two toned gray and white cabinetry with granite countertops compliments the bright transitional look of this Concord MA kitchen remodel. Moving the sink to the island allows the cook to be a part of the conversation without having people in their space. Lots of drawer storage perfect for pots, pans and any other kitchen tools. Granite backsplash behind the cooktop compliments this Concord MA kitchen remodel nicely. |
| Please click on the images below to see enlarged before and after pictures of this Concord MA kitchen remodel … |











