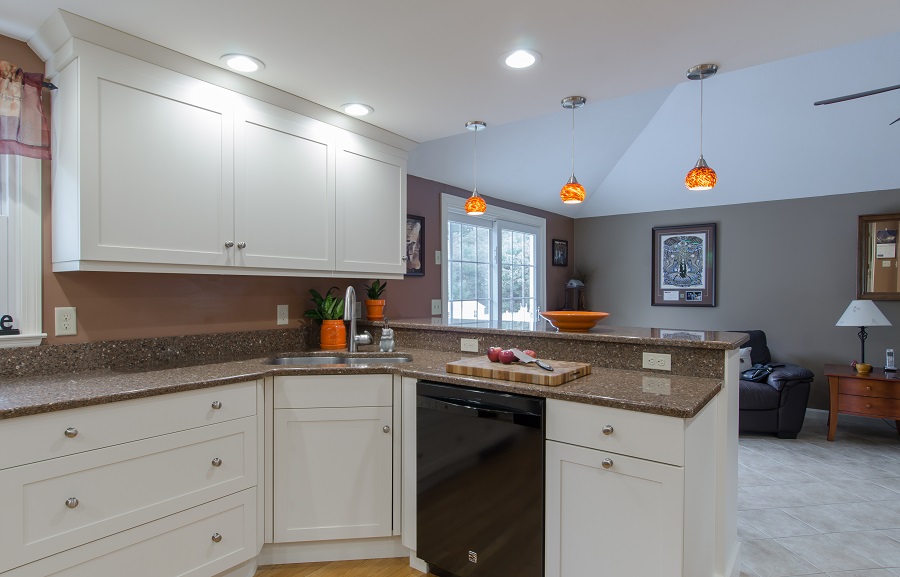
Before
|


After
- This Pepperell MA kitchen Remodel had an AMAZING transformation.
- Moving the range to the corner provides a great amount of usable countertop space.
- Getting rid of the soffit on the walls and adding recess lighting really brightens up this Pepperell MA Kitchen space.
- Plenty of cabinet storage for pots, pans, mixing bowls, tupperware, serving dishes, small appliances and anything else that the owner could need.
- Updating the countertops to granite and changing out very traditional cabinetry really helps transform this Pepperell MA kitchen remodel.
- Seating area at bar height allows people to talk to the person cooking without getting in the space.
- Getting rid of the soffit and allowing the cabinets to go to the ceiling is a great finishing touch on this Pepperell MA Kitchen Remodel.
| In summary –This Pepperell MA kitchen remodel went from a rustic kitchen to a stunning traditional kitchen. Relocating the range to the corner creates a great use of a corner space as well as creating an interesting look for the space. Updating the cabinetry,getting rid of the soffit and putting in granite countertops gives this Pepperell MA kitchen remodel a beautiful traditional feel. |
| Please click on the images below to see enlarged before and after pictures of this Pepperell MA Kitchen Remodel … |















