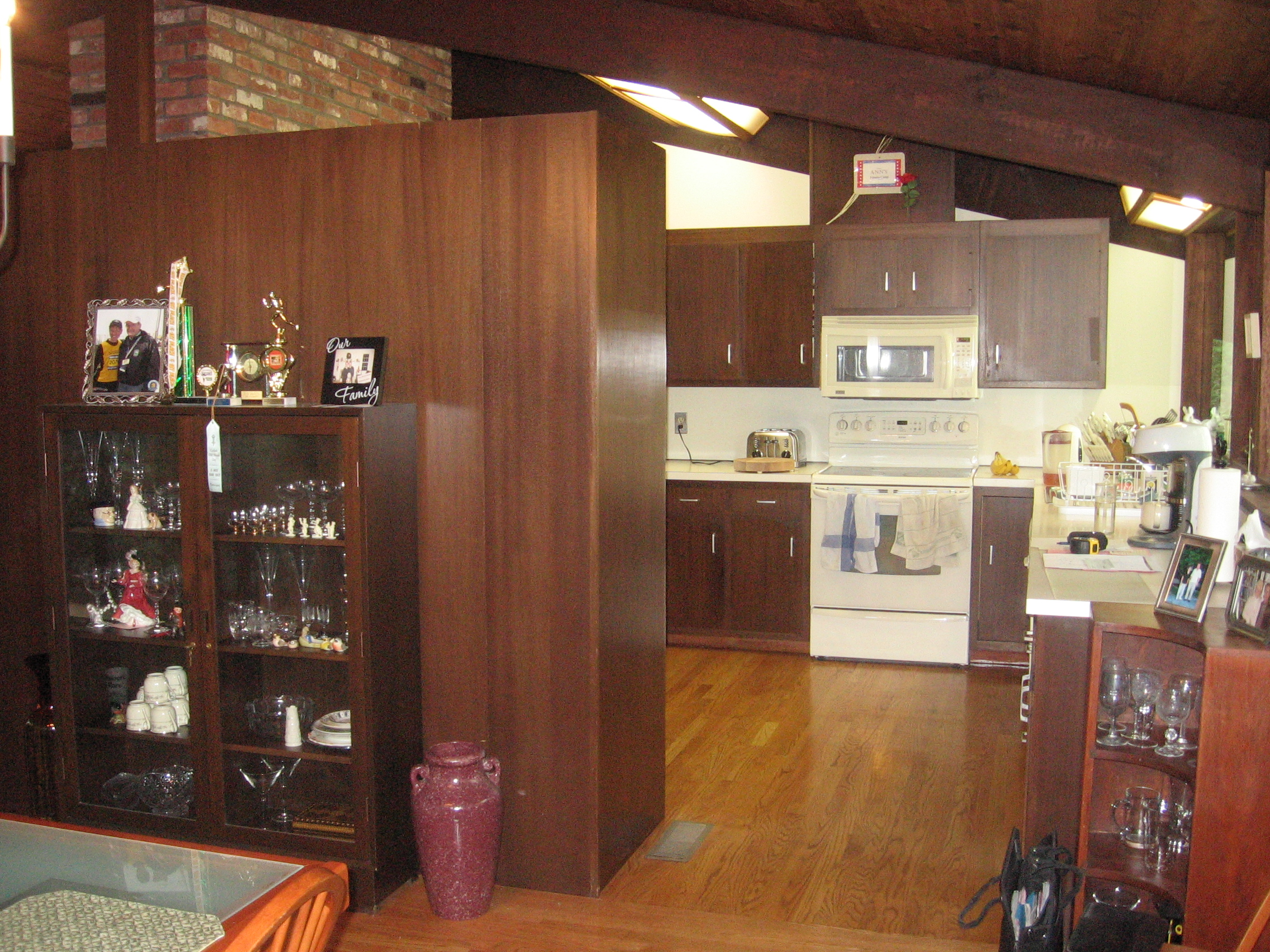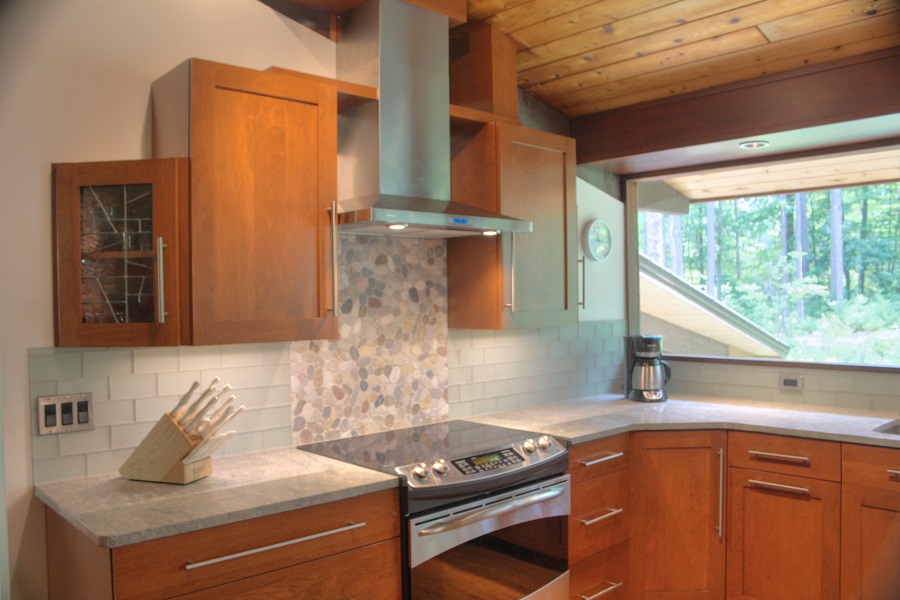
Before
|


After
- WOW! did this Carlisle MA kitchen remodel have an transformation
- Opening up the kitchen space changes the feel of this kitchen.
- Updating the cabinets to a warmer color and a shaker style door gives this Carlisle MA kitchen a transitional look.
- Stone backsplash adds an interesting element behind the cooktop that matches well with the brick wall.
- Changing out the laminate countertops for granite gives a perfect touch to update this kitchen
- Plenty of cabinet storage for pots, pans, mixing bowls, tupperware, serving dishes, small appliances and anything else that the owner could need.
- Small glass cabinets with custom design at a different height add a fun element to the kitchen
- Getting rid of the large lights on the ceiling and replacing the wood to a warmer tone brightens up the space.
- Adding a small overhang for two people to sit is great for morning breakfast or coffee or just talking to the cook without getting directly in their space.
| In summary –This Carlisle MA Kitchen Remodel went from a dark closed off space to a warm semi open transitional space. Updating the cabinetry and countertops really updated this Carlisle MA kitchen. Adding the tile backplash along with the stone brings in a great transitional element. Glass cabinets at different heights also an interesting element to the kitchen. Seating for two is a great addition to this kitchen. |
| Please click on the images below to see enlarged before and after pictures of this Carlisle MA Kitchen Remodel … |









