White Shaker Kitchen with wood cabinets, Lexington MA
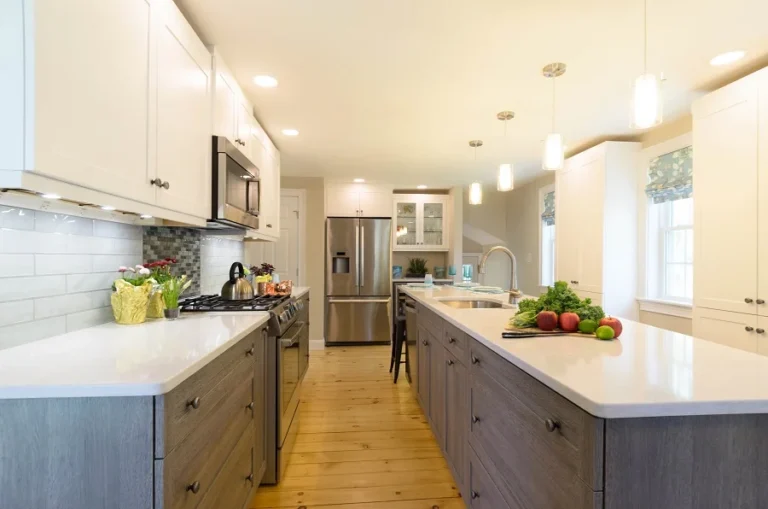
Two toned Kitchen with white and wood cabinets, Lexington MA Shaker Kitchen, Lexington MA More Kitchen Designs and Remodels

Two toned Kitchen with white and wood cabinets, Lexington MA Shaker Kitchen, Lexington MA More Kitchen Designs and Remodels
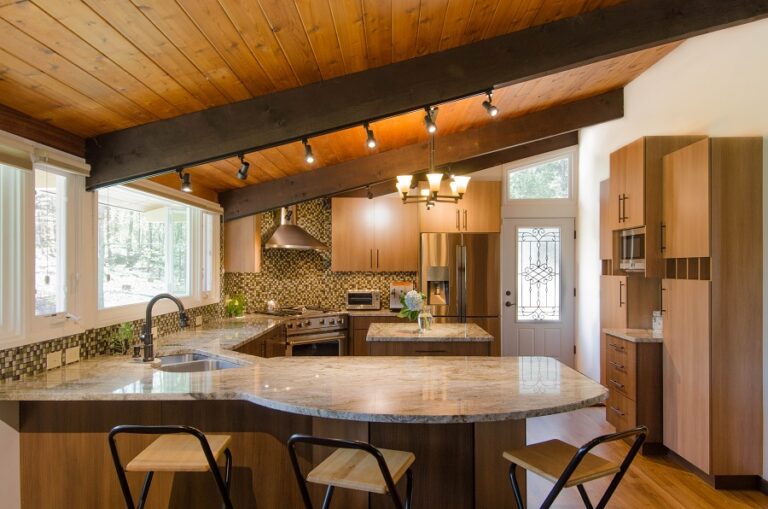
Kitchen Design with two toned Laminate cabinets, Peterborough NH Peterborough NH Kitchen Remodel More Kitchen Designs and Remodels
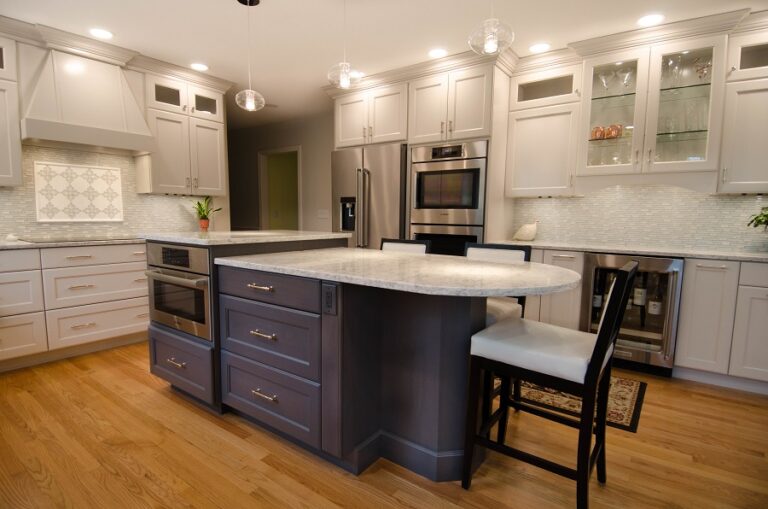
Shaker kitchen remodel with gray and blue tones, boxborough MA Light Grey and Blue Kitchen remodel shaker style kitchen More Kitchen Designs and Remodels
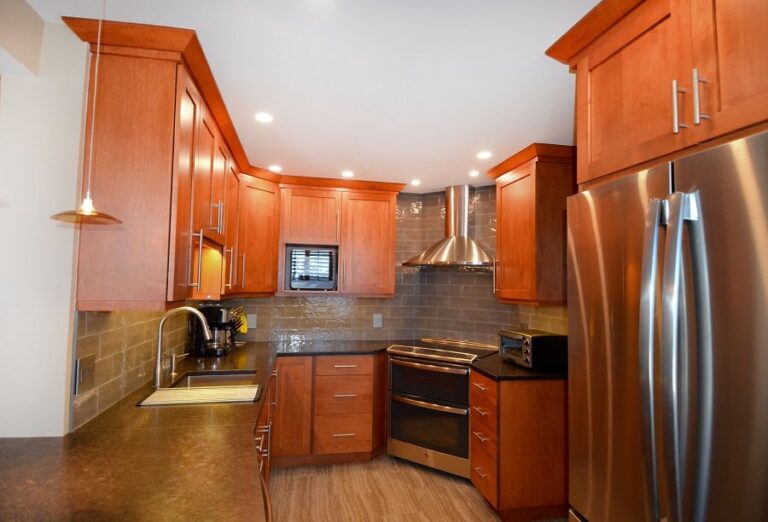
Kitchen remodel with cherry cabinets in small Boston apartment Kitchen remodel with Cherry accents in Boston apartment More Cherry Kitchen Remodels Cherry cabinets in small kitchen remodel, Boston MA Lots of storage space in this small kitchen apartment in Boston.…
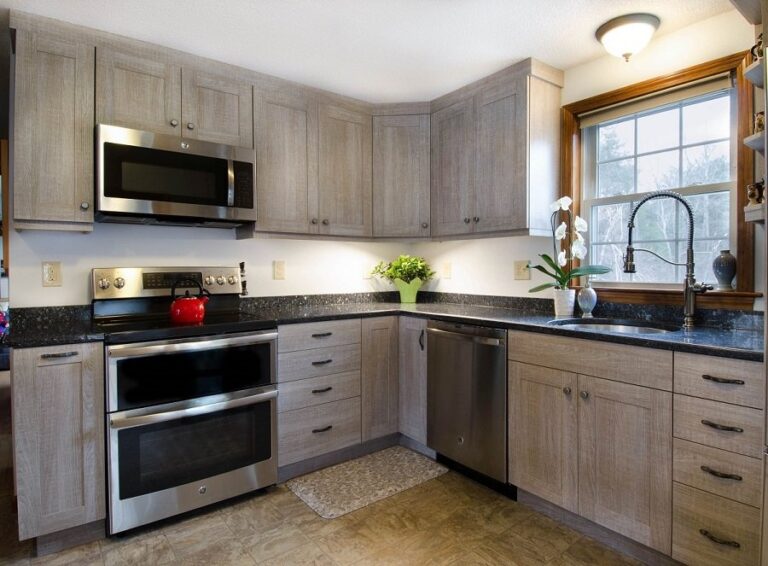
Driftwood style kitchen remodel in Hudson NH Kitchen remodel with fun driftwood feel in Hudson NH
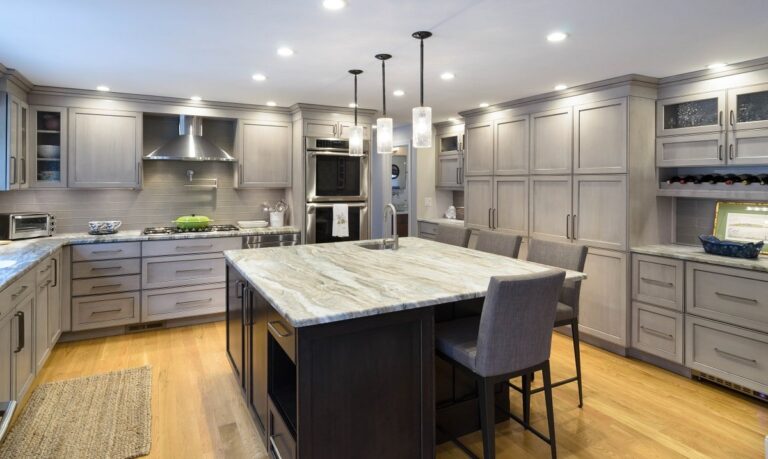
New kitchen design in Groton MA Grey Kitchen Remodel in Groton MA Kitchen Designs Gray Painted kitchen Remodel, Groton MA Dark cherry island with honed granite countertop and prep sink incorporated into the gray painted kitchen design. The island has…
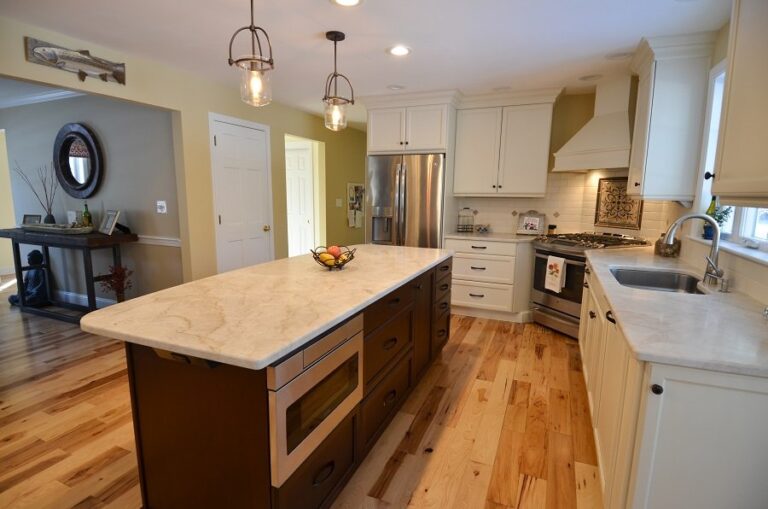
Kitchen Remodel with warm accent colors in Amherst NH Traditional Kitchen Design in Amherst NH Kitchen Remodel Warm toned kitchen remodel in Amherst NH Dark cherry island with traditional style kitchen cabinets and matching oven hood. Large island with…
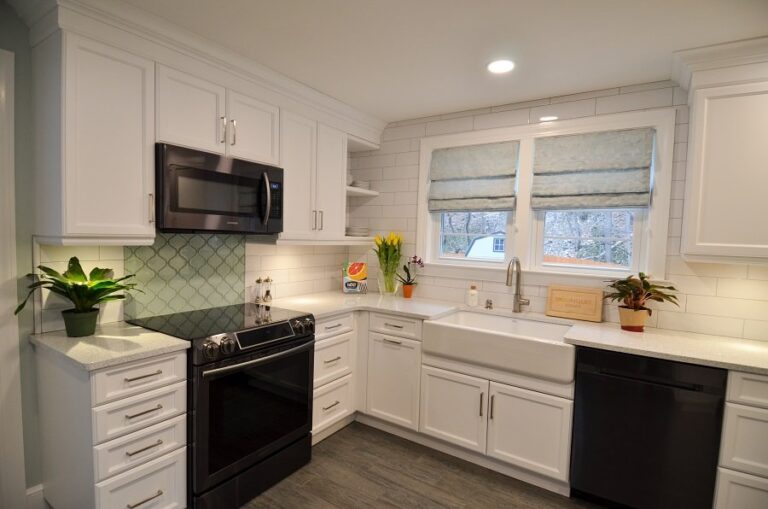
Shaker Style Kitchen Remodel in Reading MA Kitchen Remodel with White and Green Backsplash Shaker Style Kitchen In Summary- This new and improved shaker style kitchen in Reading MA, has a great flow when it comes to function and has…
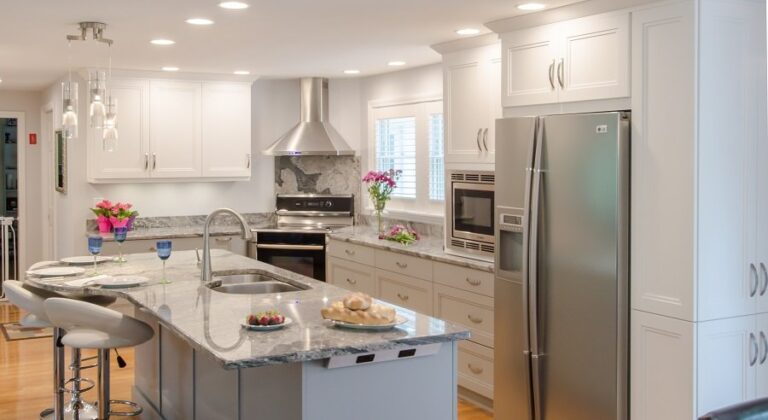
Kitchen with full height backslash remodel White and Grey Kitchen Design Lexington MA White and grey kitchen Lexington MA with stainless steel appliances and corner stove is a cooks dream. Plenty of cabinet storage for pots, mixing bowls, Tupperware, pans,…

Kitchen Remodel, Tyngsborough MA Kitchen Remodel with Blue and Gray Cabinets, Tyngsborough MA Blue and Gray Kitchen Remodel,Tyngsborough MA In Summary- In this stunning transitional Blue and Gray Kitchen Remodel design, Tyngsborough MA the blue and gray motif weaves throughout the…