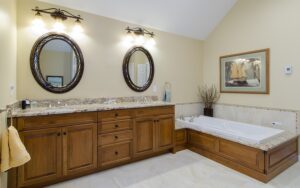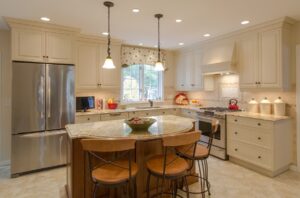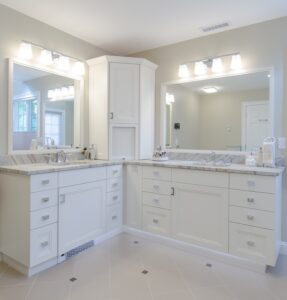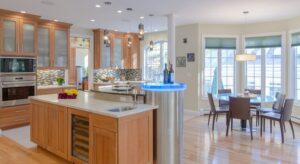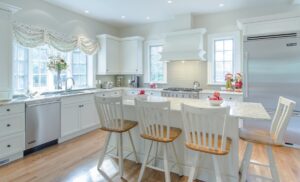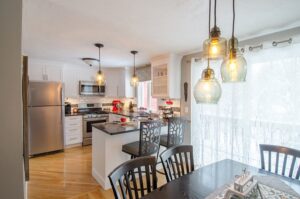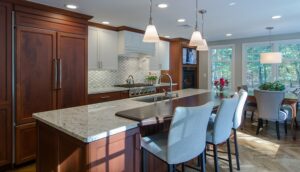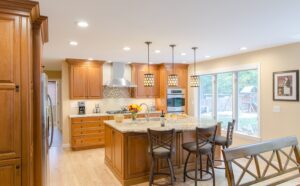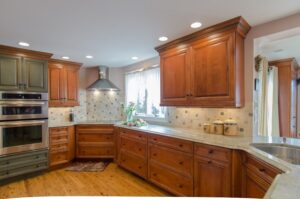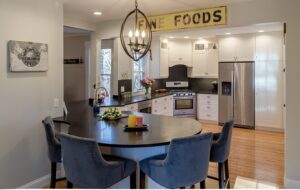
Award Winning Designs – Over 200 Awards
Come Visit our Award Winning Showroom
Nashua NH Bathroom Remodel
Friday, 25 Mar, 2016, 10:37 AM
Dunstable MA Kitchen Remodel
Wednesday, 23 Mar, 2016, 10:05 AM
Carlisle MA Bathroom Remodel
Monday, 21 Mar, 2016, 10:06 AM
Carlisle MA Kitchen Remodel
Saturday, 19 Mar, 2016, 10:05 AM
Newton MA Kitchen Remodel
Thursday, 17 Mar, 2016, 10:30 AM
Tewksbury MA Kitchen Remodel
Tuesday, 15 Mar, 2016, 10:52 AM
Lincoln MA Kitchen Remodel
Friday, 11 Mar, 2016, 10:18 AM
Nashua NH Kitchen Remodel
Wednesday, 9 Mar, 2016, 10:59 AM
Kitchen Remodel in Burlington MA
Monday, 7 Mar, 2016, 5:08 PM
Acton MA Kitchen Remodel
Wednesday, 2 Mar, 2016, 5:17 PM

