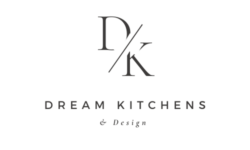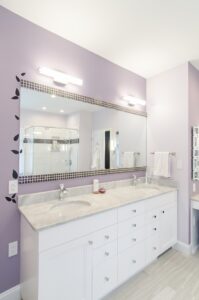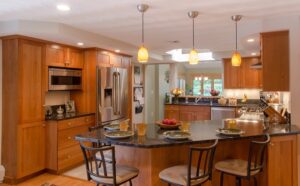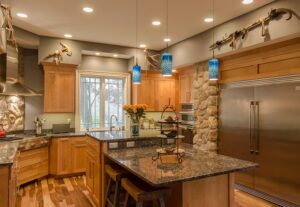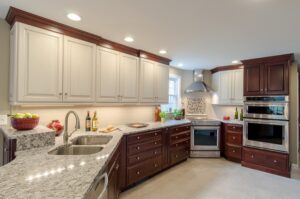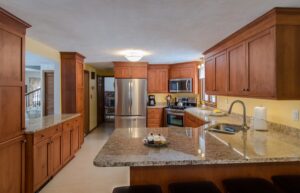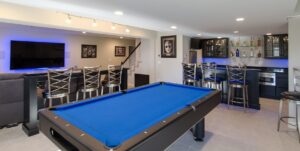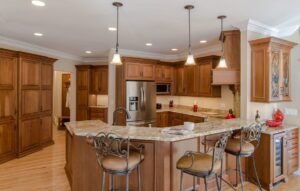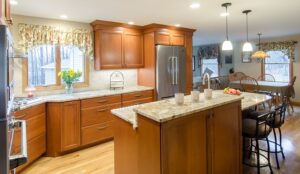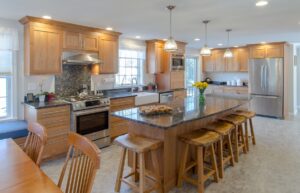
Award Winning Designs – Over 200 Awards
Come Visit our Award Winning Showroom
Bedford MA Bathroom Remodel
Wednesday, 8 Jun, 2016, 10:05 AM
Chelmsford MA Kitchen Remodel
Monday, 6 Jun, 2016, 6:38 PM
Billerica MA Kitchen Remodel
Monday, 30 May, 2016, 10:06 AM
Litchfield NH Kitchen Remodel
Saturday, 28 May, 2016, 10:24 AM
Kitchen Remodel in Bedford MA
Thursday, 26 May, 2016, 10:59 AM
Bedford MA Kitchen RemodelFeatures in the kitchen remodel
|
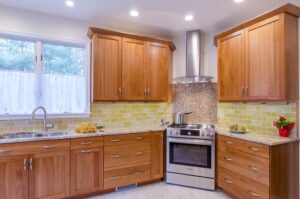 |
Kitchen Remodel in Acton MA
Tuesday, 24 May, 2016, 4:36 PM
Pepperell MA Basement Remodel
Tuesday, 5 Apr, 2016, 10:11 AM
Andover MA Kitchen Remodel
Thursday, 31 Mar, 2016, 10:04 AM
North Chelmsford MA Kitchen Remodel
Tuesday, 29 Mar, 2016, 4:21 PM
Marlborough MA Kitchen Remodel
Sunday, 27 Mar, 2016, 10:16 AM
