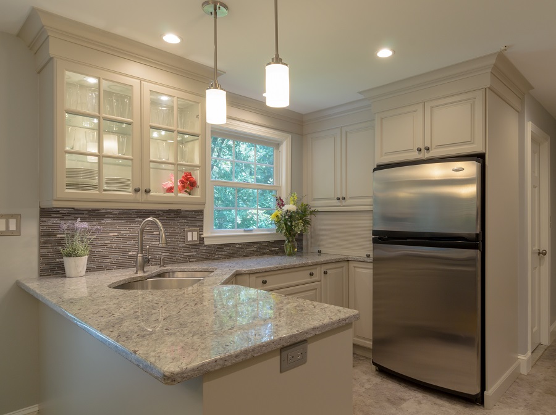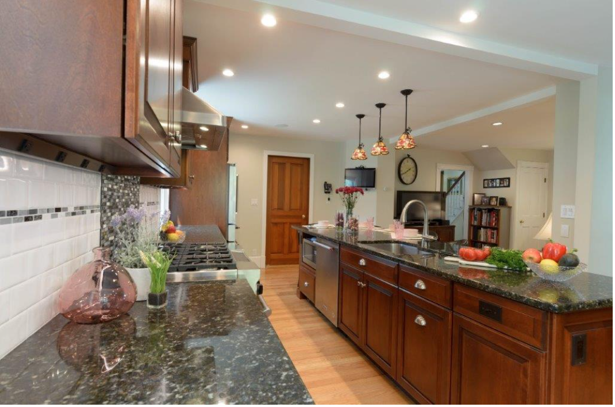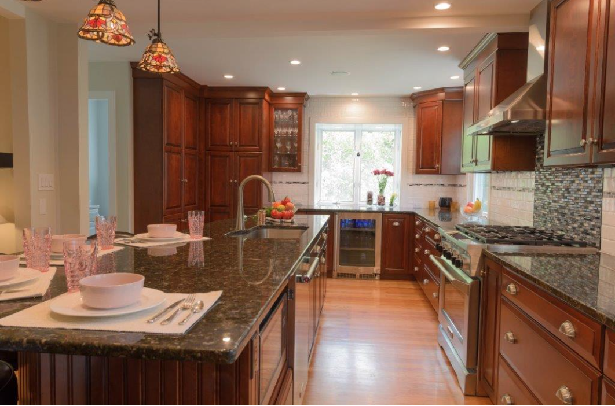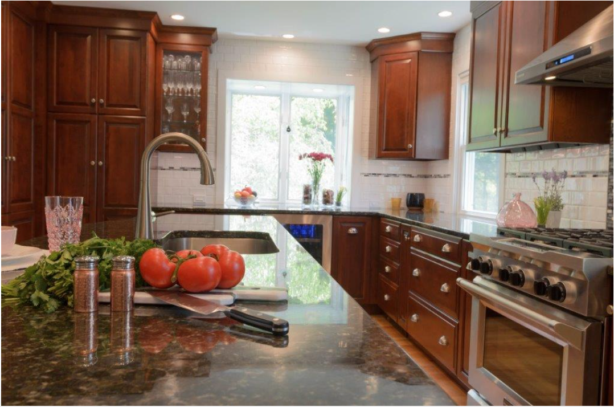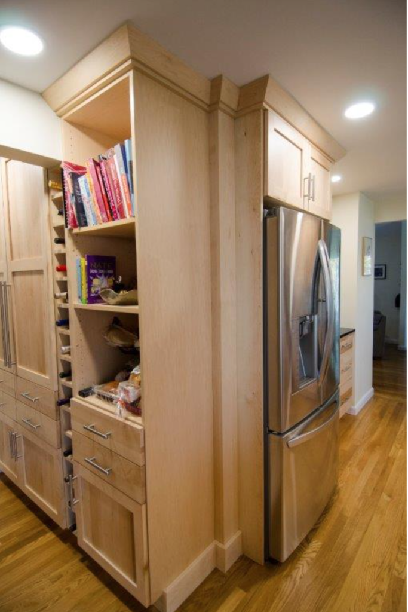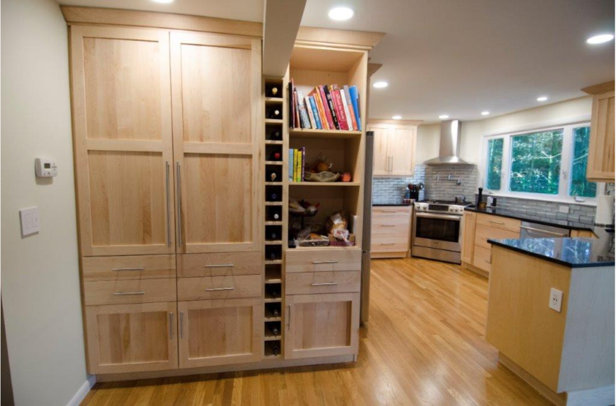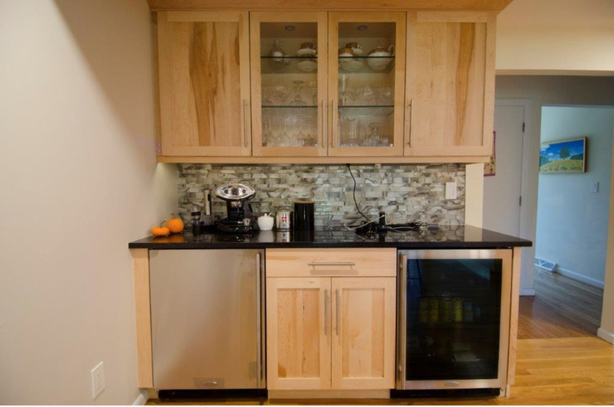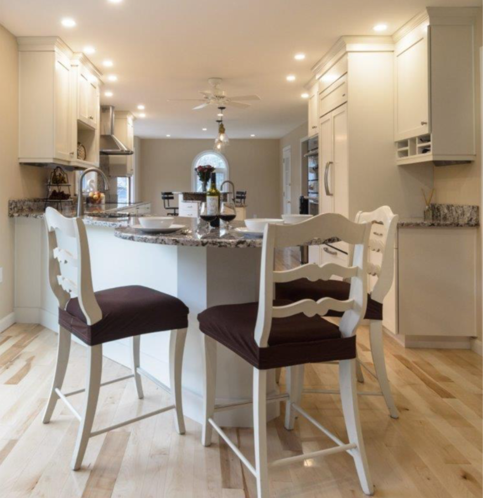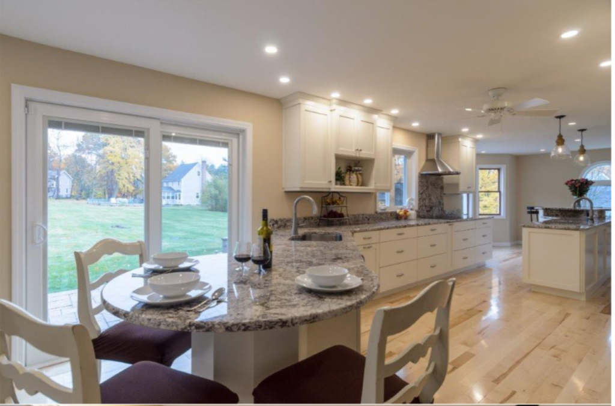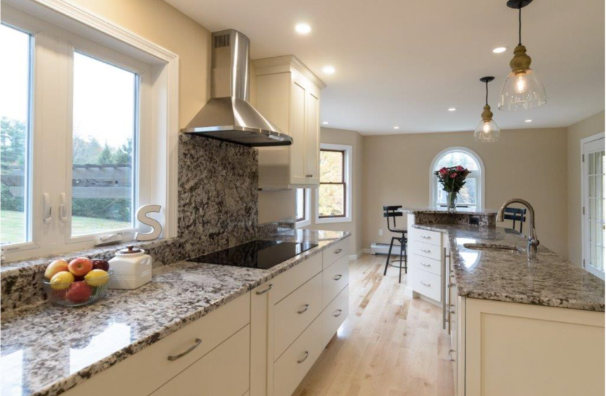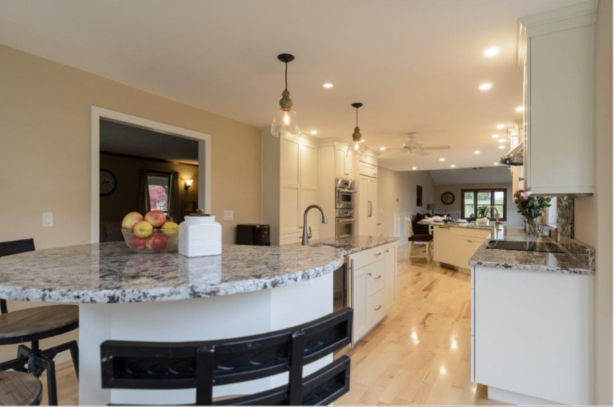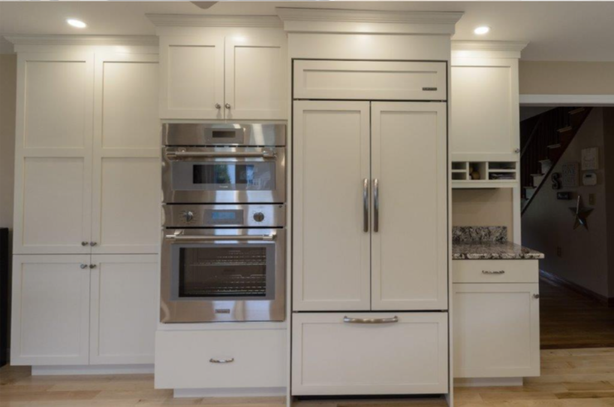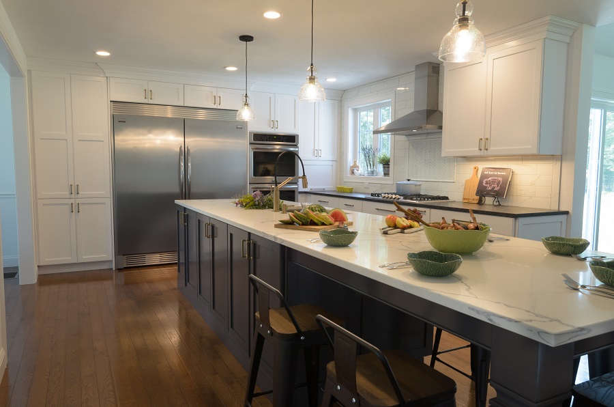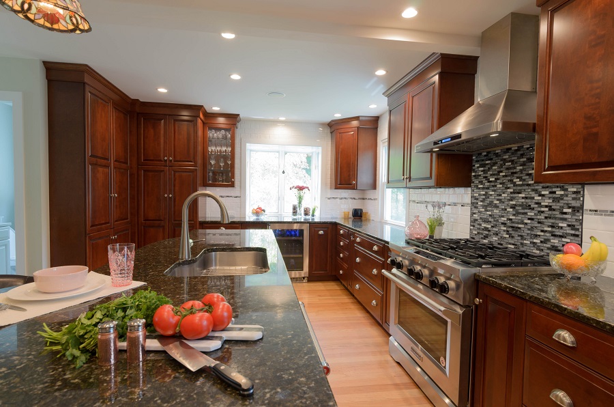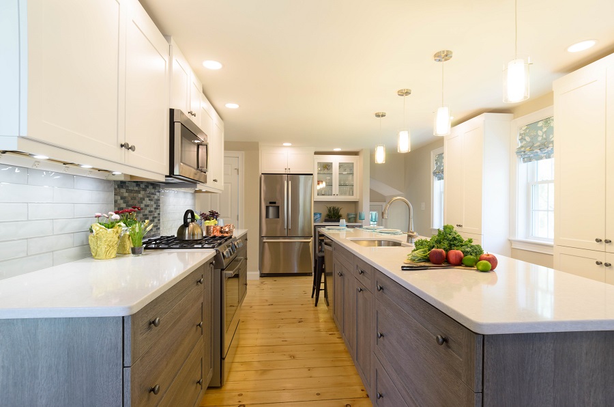
Award Winning Designs – Over 200 Awards
Come Visit our Award Winning Showroom
New Traditional Kitchen – Boxboro, MA

Traditional Kitchen Remodel with Dark Wood Cabinetry
- Natural cherry wood cabinets and drawers
- Beautiful granite countertops
- White subway tile backsplash with accent strip of white and grey tiles
- Mosaic backsplash behind stove of white, black, and grey tiles
- Brand new stainless-steel appliances
- Large floor to ceiling pantry cabinets
- Three large windows to bring in natural light
- Stained glass pendant lighting
- Large island with built in sink, microwave, and dishwasher
- Curved peninsula seating at end of island that comfortably seats four
A Large Kitchen Model Designed To Double Your Storage!
This Traditional Cherry Kitchen remodel is a classic; it never goes out of style! The darker toned cabinets line the walls of the space and panel the island. In the corner, there are two floor to ceiling pantry cabinets for all of your groceries. A glass paneled cabinet sits next to those for all of your decorative glassware.
The Backsplash Design
White subway tile backsplash lines the kitchen walls with an accent strip of grey and white tiles. To serve as a statement piece, we placed a mosaic backsplash behind the stove made up of white, black, and grey tiles. A granite countertop ties the color palette together and modernizes the traditional kitchen.
The Kitchen Island
A large island was the perfect addition to the space. It serves not only as the ultimate prep space, but also a nice seating area with its curved peninsula. Imagine entertaining your friends here! A built-in sink, microwave, and dishwasher makes this island extra functional. Three stunning stained-glass pendant lights hang over the island; another added statement piece. The unique wood paneling on the island adds texture to the kitchen.
Nifty Features
Other cool elements of the remodel include three large windows to bring in natural light, a small beverage fridge, and more than enough storage space. Take a look at the pictures below and contact us today to start designing your dream kitchen!
Light Birch Wood Kitchen – Boxboro, MA
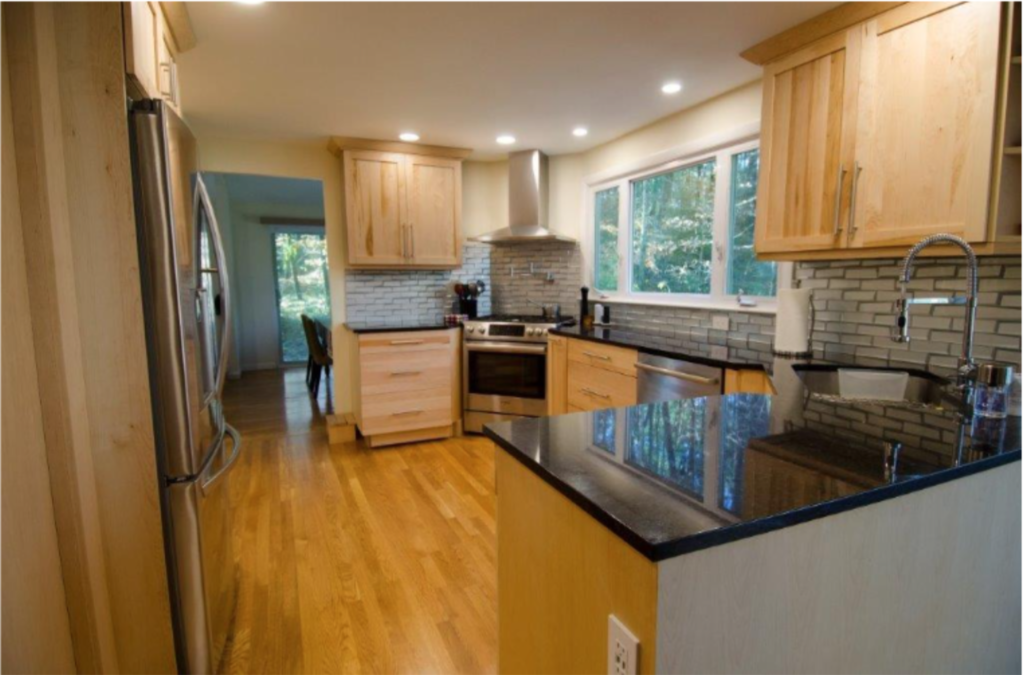
Multi-purpose light birch wood kitchen remodel
- Light wood toned shaker cabinetry
- Grey subway style backsplash
- Large kitchen window to bring natural light
- Lots of recessed lighting
- Corner sink
- Black granite countertop that extends into small peninsula island
- Stainless-steel fridge tucked into wall with storage above
- Large floor to ceiling pantry cabinets featuring wine cubbies and large shelves
- Built in bar station with mosaic tile backsplash, glass panel cabinetry, and beverage fridge
Maximize your kitchen space with unique storage!
A small space doesn’t have to feel cramped. With the right use of storage and multipurpose areas, your kitchen will feel large without adding any square footage. These bright, fresh birch wood cabinets do the job perfectly.
The darker tones in this kitchen add dimension to the space. A dramatic grey subway style backsplash lines the kitchen wall and adds an alluring texture. Black granite countertops compliment both the backsplash and the new stainless-steel appliances.
Did we mention we improved the storage space?
Around the corner is your perfect multipurpose space. The entire wall is all storage, storage, storage! From a mixture of cabinets, drawers, and shelves, this space can serve as your storage space for groceries, cookbooks, glassware, or other decorations. We even installed a large column of wine cubbies.
The Built-In Bar
A built-in bar station sits on the right side of the fridge. A beautiful mosaic tile backsplash is the feature piece. This is the perfect area for you to make a drink or make a cup of coffee. Just grab a glass from the glass paneled cabinet and fill it up.
What may have started as a small space, is now a space big enough for all of your friends and family. Store all of your essentials in the vast cabinets and shelves, look outside the window while you prepare dinner, and make yourself a drink at the bar.
Take a look at the pictures below and contact us today to start designing your dream kitchen.
Large White Kitchen Remodel – Lexington, MA
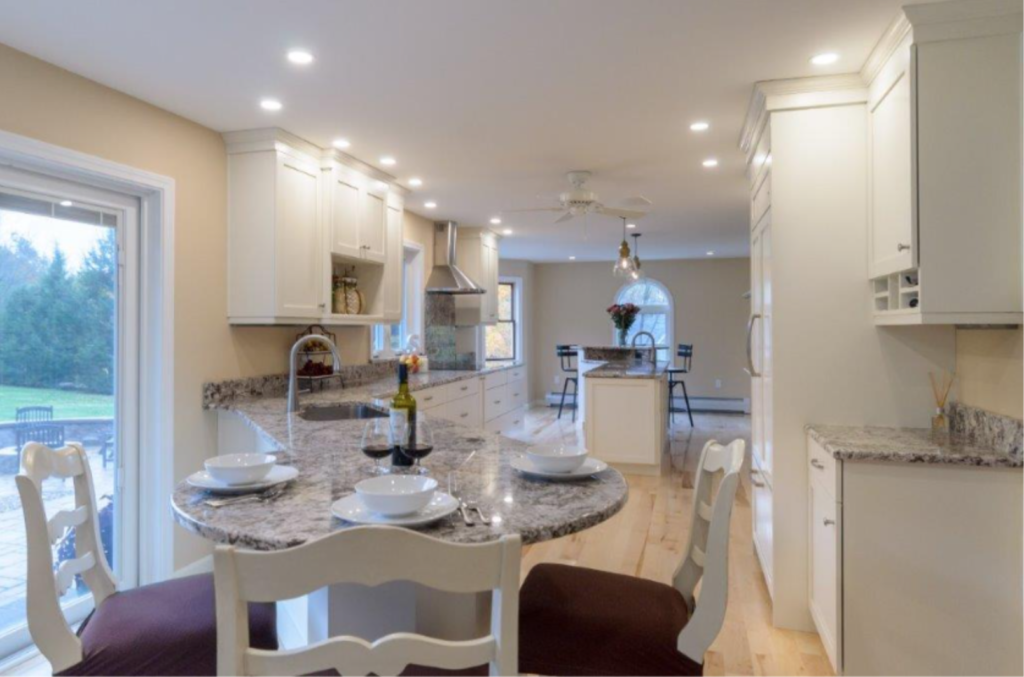
Kitchen Remodel with Beautiful White Shaker Cabinets
- White cabinetry with unique touches like open shelves and cubbies
- Full wall of storage
- Tucked in stainless-steel appliances
- Granite countertops that extend into peninsula island to easily seat three
- Plenty of recessed lighting
- Multi-level island that acts as cooking space and seating area
- Two large stainless-steel sinks
- Two exposed-bulb pendant lights that hang over the island
A unique remodel filled with plenty of seating areas!
We transformed this kitchen into an inviting area for all your guests. The white cabinetry is filled with unique additions. We designed cabinets of every size, shape, and height. Open shelves proudly display the décor. Cubbies store any smaller items. These cabinets even feature additional countertop space.
The Design
Are you an entertainer at heart? This kitchen is a dream with all of the seating areas and counter space. A playful granite countertop compliments the white cabinetry and accents. An exciting backsplash is behind the stove. The countertop space extends into a circular peninsula seating area. Four people easily fit for a quick breakfast.
The Kitchen Island
The large kitchen island serves a dual purpose as the main seating area. Two levels offer a perfect distinction between prep space and eating space. A built-in stainless-steel dishwasher, a second sink, and even more storage under the countertop are among the island features.
Lighting
Extra lighting brightens up this white kitchen. Two pendant lights with clear glass covers hang above the island. These creates a unique rustic touch to the modern space. Recessed lighting line the perimeter of the kitchen to highlight the white cabinetry. An abundance of natural light flows in from windows and the patio door.
Take a look at the pictures below and contact us today to start designing your dream kitchen! We’re also on Facebook and Instagram!
Dark Wood Kitchen – Lexington, MA
New Kitchen Remodel with dark stained wood cabinets
- Dark brown wood shaker cabinets
- Island with lots of storage on one side and a curved edge for seating on the other
- White subway style backsplash brightens up space
- Sink placed in front of large window
- Natural light flows into space
- Many outlets along back wall
- Floor to ceiling pantry cabinets
- Tucked away stainless-steel appliances
Increase your storage space with floor to ceiling cabinets!
Dark stained wood cabinetry fills the space in this traditional kitchen. You’ll never be without storage space! Recessed lighting surrounds the perimeter of the space and highlights the kitchen cabinets. Dark wood cabinets are placed at different heights and extend all the way up to the ceiling. One wall is customized with floor to ceiling cabinetry to act as a pantry and store all your goods.
Natural light flows through a large window above the sink and through a patio door. White subway style backsplash beautifully contrasts the dark wood cabinetry. Numerous outlets align the back walls for you to use your cooking appliances. The grey/sandy granite countertop compliment the color palette including the stainless-steel appliances.
The Island
An island sits in the middle of the kitchen with a curved edge for guest seating. This provides more than enough space for any meal prep or to act as a serving station for a party. The other side of the cabinet offers even more cabinets are drawers to store your cookware. A small fan sits above the island to offer circulation.
Grey Shaker Kitchen Remodel – Chelmsford, MA

- Grey Driftwood Cabinets and Drawers
- Improved Storage
- Black Granite Countertop
- Black Stainless Steel Appliances
- Peninsula with seating for two
- Corner Sink with stainless steel faucet
- Beautiful white, grey and black mosaic backsplash
A Stunning Grey Large Kitchen Remodel with Improved Storage
Ash Grey Shaker cabinetry give this large kitchen a softer touch while adding storage space. Drawers line the bottom half of the kitchen as cabinets fill the walls to the ceiling. The floor-to-ceiling cabinet and drawers next to the fridge are tiered to offer additional countertop space. Drawers to the left maximize storage space while providing a countertop to place decorative items like flowers.
Every Dream Kitchen peninsula is multi-functional, built with the homeowner’s needs in mind. This beautiful jet black granite contrasts the light grey cabinets. With the house dimensions in mind, we built a cozy peninsula that has the perfect seating for two. It’s the ideal space for a quick bite, a coffee or space to work! Underneath the countertop sits drawers custom made for the peninsula’s dimensions. We installed a corner sink which allows the homeowner to converse with guests while prepping or cleaning.
The Backsplash
The kitchen’s centerpiece is the bold mosiac backsplash. Alternating black, white, and grey tiles create an innovative yet modern atmosphere. Covering the entire backwall, this mosiac complements the black appliances yet provides a sleek counterpoint to the kitchen’s color palette.
There’s nothing better than pure sunlight. Natural light flows into the kitchen from two windows, allowing the viewer to peek into the backyard while prepping for dinner. Recessed ceiling lights softly brighten the room, creating a comfortable, cozy atmosphere for any occasion.
Make a statement with your kitchen! Customize your cabinets, backsplash, or countertop to fit your style and needs. A kitchen is a place you should love to be in. Take a look at the pictures below and contact us today to start designing your Dream Kitchen!



Driftwood Kitchen Remodel
Driftwood Style Kitchen Remodel in Hudson NH features improved storage
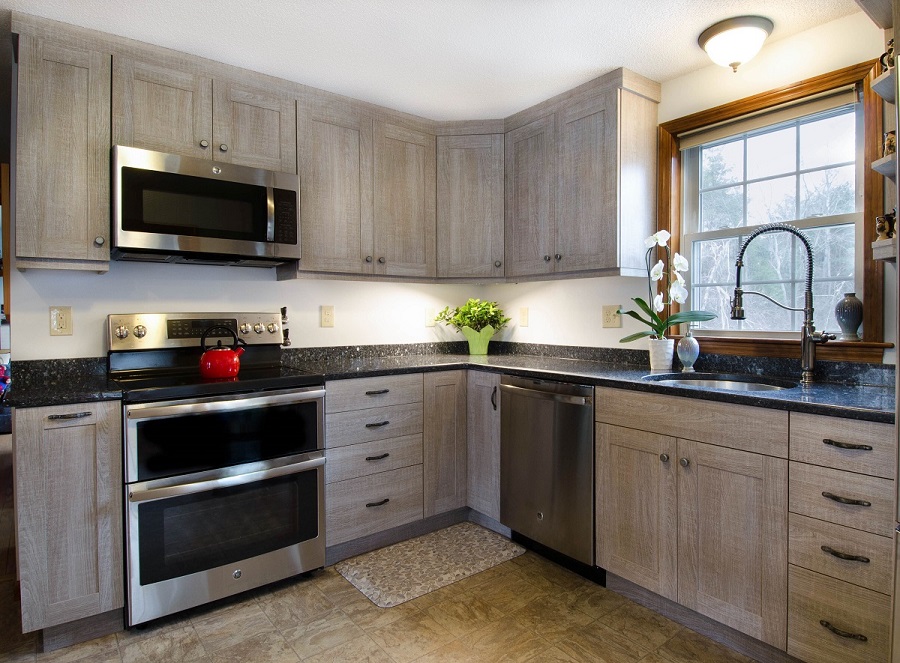
Kitchen remodel with fun driftwood feel in Hudson NH
More Kitchen Designs and Remodels
Off-White Kitchen Remodel with Improved Storage Space in Acton MA
Small Off-White Kitchen Remodel with Improved Storage Space in Acton MA
