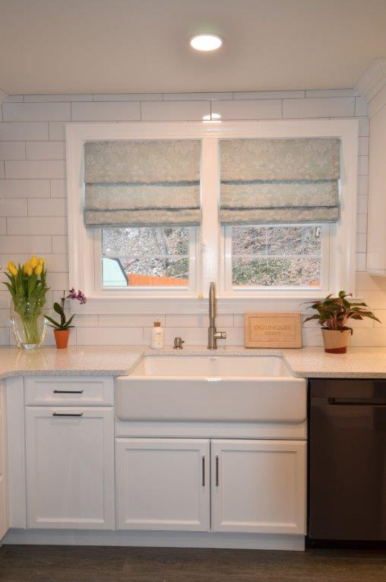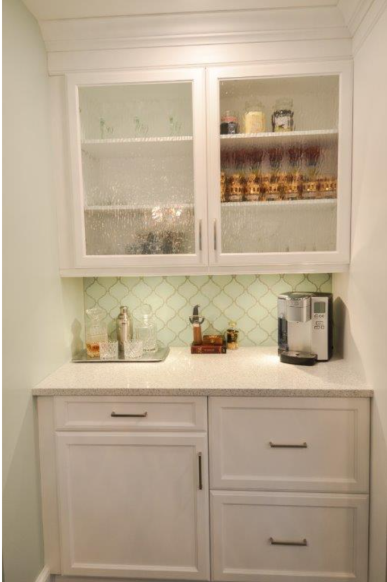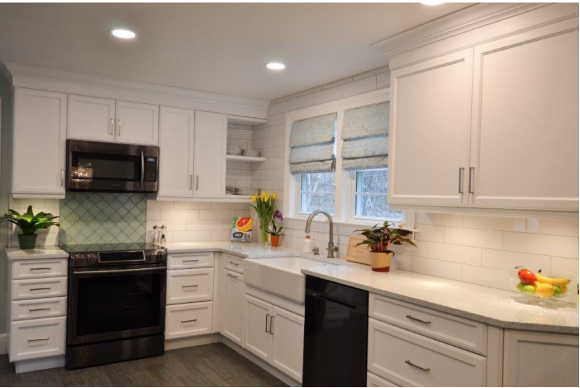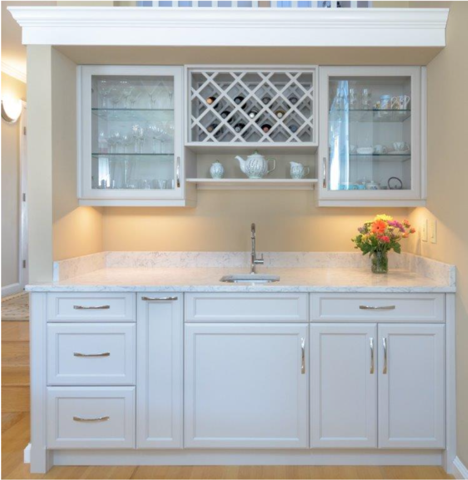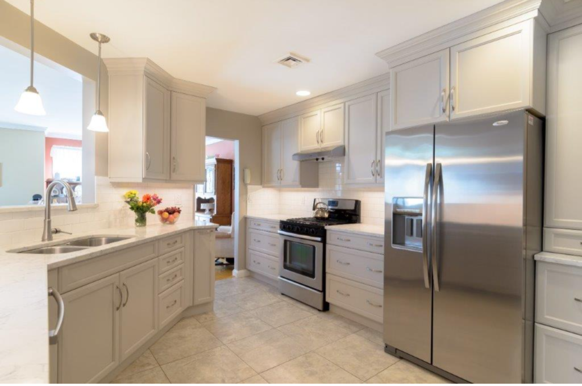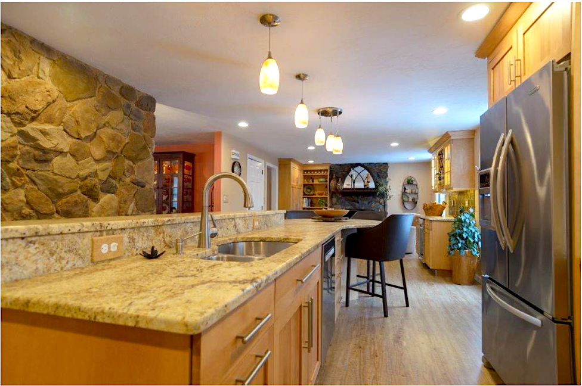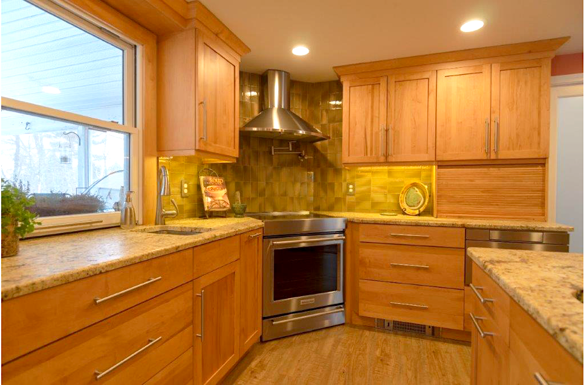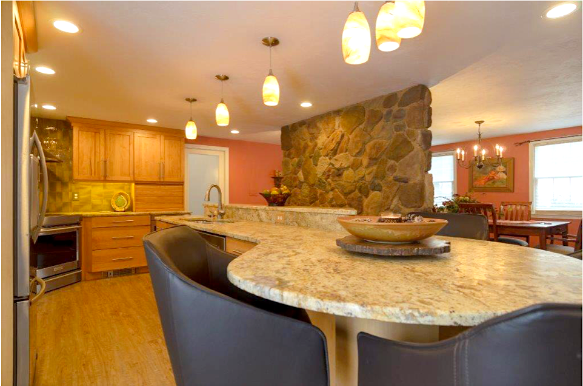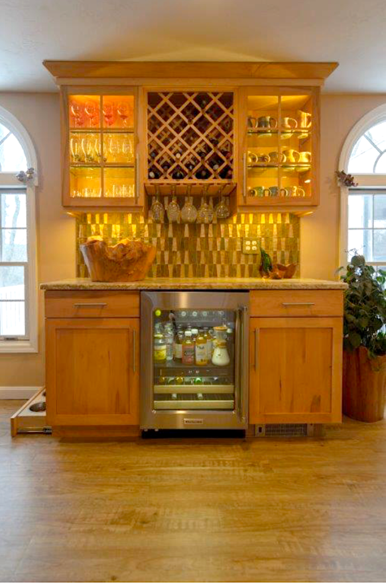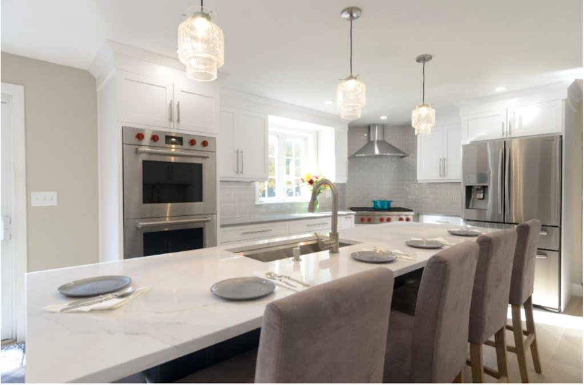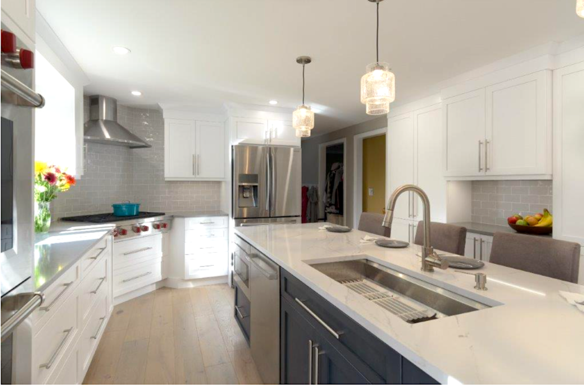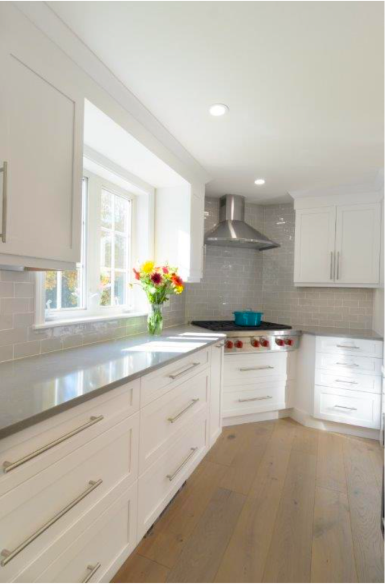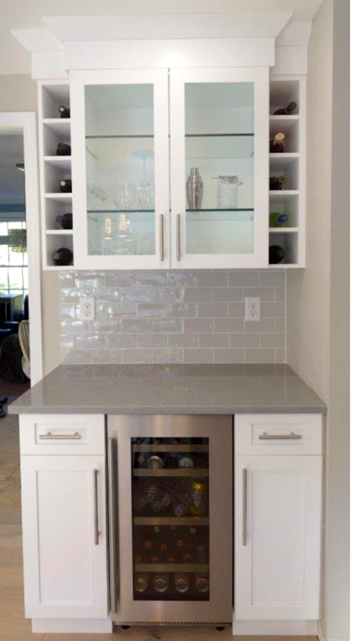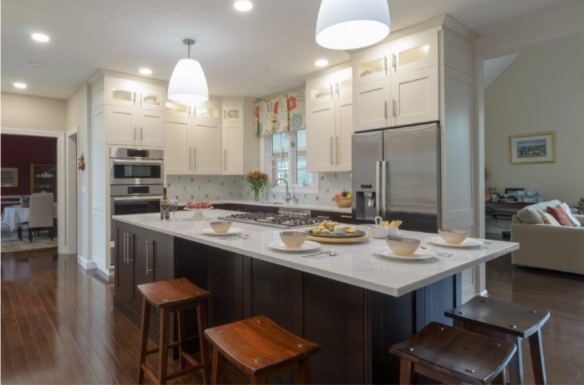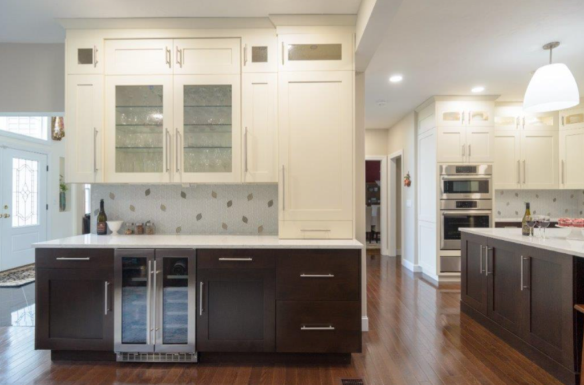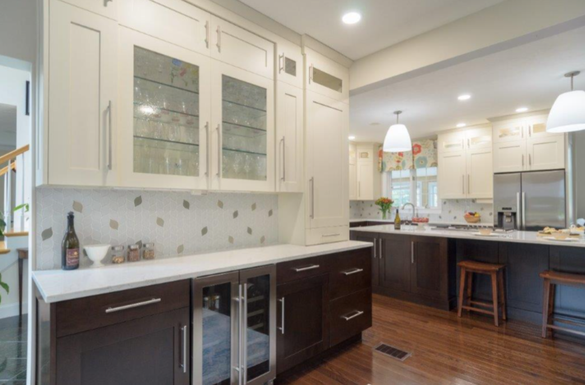
Award Winning Designs – Over 200 Awards
Come Visit our Award Winning Showroom
Large White and Brown Kitchen Remodel – Carlisle, MA

The White and Brown Large Kitchen Features…
- Mixture of dark brown and bright white cabinets
- Glass panels above white cabinets to feature décor
- Built-in stainless-steel appliances
- White farmhouse sink with large window above
- Large island in middle of the space with extra storage and microwave conveniently tucked away
- Steel hood to match appliances
- White subway style backsplash fills majority of wall
- Beautiful mosaic tiles with hues of blue covers wall from the stove to the ceiling
A Brown and White modern take on a classic two-tone large kitchen!
The Large White and Brown Kitchen is a wonderful combination of warmth and style! White cabinets along the top of the kitchen bring the eyes to the heart of the space. Above them are glass panels leaving the option to customize the kitchen even further with decorative glassware as seen in the photos.
White subway style backsplash line the back walls of the kitchen to brighten up the space further. Recessed lighting gives more light to the countertops. A stunning mosaic of shades of blue and white tiles extend from the stove to the ceiling and compliment the white surrounding it.
The Island
The Kitchen Island seats over 5 people comfortably. Smooth white granite tops the island while providing spacious storage space underneath. The island hides a microwave just under the countertop! This island is the perfect spot for a quick bite or a hot cup of a coffee.
Other Features…
Natural lights flows through the large window above the sink. Recessed lights line the ceiling. A gorgeous farmers sinks creates a spacious area to prep food and wash dishes. A grey stainless steel faucet accents the white granite.
Functionality meets fashion with an island big enough for the whole family!


Warm Wood Kitchen – Concord, MA
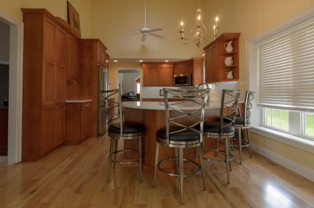
The Warm Wood Kitchen Features…
- Warm wood remodel in Concord, MA
- Plenty of storage including nearly floor to ceiling pantry cabinets
- Large wall full of shaker cabinets
- Shelves weaved next to cabinets to showcase decorations
- White granite counter peninsula provides additional seating
- Recessed lighting along backsplash highlight subtle white and grey accent colors
- Chandelier accents the cherry color and connects the entire kitchen
The Warm Wood Kitchen Design
Walk into this Warm Wood Kitchen and get greeted by a rush of warmth in this cozy kitchen. To the left sits a large panel of cabinetry, perfect to store all of your groceries. From there, the whole wall is filled with cabinets and drawers that are strategically placed to maximize space. Pockets of open countertop are next to the built-in stainless-steel appliances. The cabinetry stops right before the ceiling so the homeowner can display their décor on top to make the space their own.
The Peninsula
Large counterspace offers lots of room for prepping and extends out into a curved peninsula for additional seating. The white granite countertops match the white speckled backsplash seen throughout the kitchen. The peninsula island with a corner sink is perfect for a quick breakfast for four. The gorgeous warm wood cabinetry is placed at the perfect height on the right side of the kitchen, with the microwave fitting in the empty space. Shelves line one of the cabinets for even more space to show off your decorative cookware!
The Appliances
Stainless steel appliances fit right into the space, not sticking out at all. The warm tones of the cabinets and white and grey hues of the granite counter are highlighted with recessed lighting. A gorgeous chandelier hangs over the peninsula to brighten up the space even more.
The Gallery
This space was transformed into a bright space that you’ll want to show off to all of your friends and family. Take a look at the pictures below and contact us today to start designing your dream kitchen.
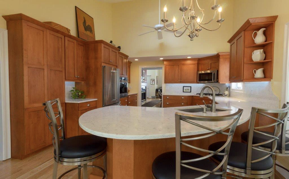
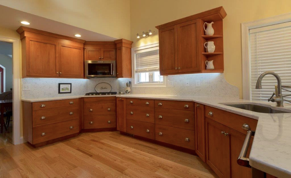
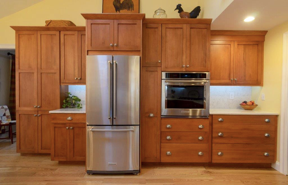

Two Toned Kitchen Remodel – Westford, MA

This Two Toned White Kitchen with Darker Accent Tones Features…
- Bright white cabinetry
- Black granite countertop
- Large island with wood paneling and white quartz countertop
- Light grey subway tile backsplash with unique accent strip of circle tiles
- Three pendant lights over the island with lots of recessed lighting
- Many outlets along the kitchen wall
- Brand new stainless-steel appliances
The Two Toned Color Palette
Two Toned Kitchens make a bold statement. Ever dreamed of kitchen that brightens up your whole house? This is the remodel for you! This kitchen features white shaker cabinets that make the space feel modern. Darker accent tones compliment the cabinets in the black granite countertop. A light grey backsplash lines the backwalls using subway tiles and a unique strip of circular tiles.
The Island
The large island is the perfect addition to the space! A heavenly white quartz countertop matches the stunning white cabinetry and overhangs to create a unique seating area for four. We placed brown paneling and cabinets under the island for dimension and extra storage space.
The Cabinets
On the left side of the kitchen sits a wall of pantry cabinets. You will never be without storage! There is a panel of floor to ceiling cabinets, as well as a nice, small counter space for you to throw your keys onto after you get home from work or display your fruit bowl.
The Lighting
All of these stunning elements would be nothing with the lighting that we strategically placed throughout the space. This remodel is filled with lots of lighting. We placed recessed lighting that allows the white cabinets to appear even brighter. A large patio door brings in the natural light. Three beautiful pendant lights hang over the island. The frosted glass of these lights paired with the gold hardware transforms this space into a modern oasis.
The Gallery
Take a look at the pictures below and contact us today to start designing your dream kitchen.
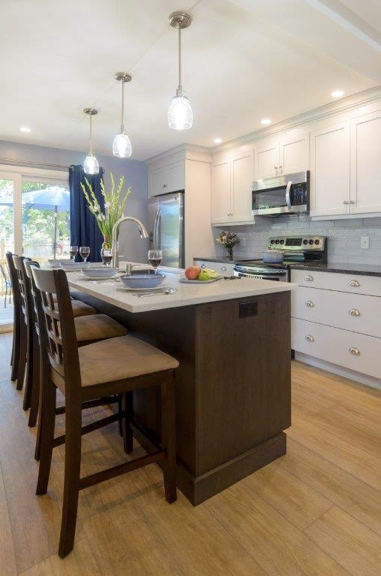
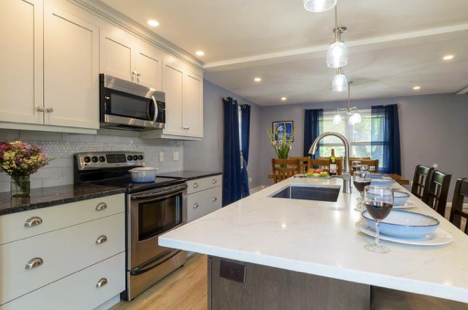

Traditional Kitchen Remodel – Chelmsford, MA

This Traditional Remodel with Light Grey Cabinetry Features…
- Lots of unique storage options in cabinets and drawers
- Floor to ceiling pantry cabinets to maximize space
- Subway tile backsplash
- Black granite countertops
- Stunning black, white, and grey mosaic tile behind hood
- Tucked in stainless-steel appliances
- Large island for extra storage and plenty of seating
- Ornate pendant lighting over island as well as large chandelier as a statement piece
The Cabinets
Light grey cabinets and drawers modernize this traditional kitchen. They are placed throughout the kitchen, perfect for anyone in need for lots of storage. Tall floor to ceiling pantry cabinets line the hallway but are nice and tucked in to not take up space.
The Large Island
The large island is perfect for entertaining. The black granite countertop extends and curves out for a designated seating area. Across the whole island, you can easily fit seven people! Friends and family will love being able to be part of the action while you stand on the other side rinsing dishes in the built-in sink or prepping meals. A gorgeous chandelier hangs over the curved area, serving as the perfect statement piece. Two matching pendant lights take over the rest of the ceiling over the island to make sure the entire space remains bright.
The Backsplash
White subway tile backsplash adds a classic element to this modern kitchen. It complements the grey cabinetry and flows perfectly into eye-catching mosaic backsplash behind the hood, filled with white, grey, and black tiles. Many outlets are placed throughout the back wall of the kitchen for all of your appliances. A large window sits next to the fridge to bring in natural light.
Contact us!
This large traditional kitchen remodel is a homeowner’s dream! A large island, gorgeous backsplash, chandelier…and more. Take a look at the pictures below and contact us today to start designing your dream kitchen.
The Gallery


Small White Kitchen with Textured Accents – Carlisle, MA

This Small White Kitchen Remodel Features…
- Stained white cabinetry
- Unique white backsplash that appears textured to add dimension to the space
- Black granite countertops
- Lots of storage space
- Skylight and large patio door bring in natural light
- Recessed lighting to add extra brightness
- Pops of color and fun in hardware to show off personal style!
- Kitchen sink with faucet off to side to maximize space
- Magnetic knife strip on the wall
Unique White Kitchen Cabinetry
This small white kitchen is anything but normal. Textured white pieces fit perfectly as the unique driftwood like cabinets add a serene beach feel. They line the top and bottom of the kitchen to give you more than enough storage space for all of your kitchen accessories. The homeowner decided to use a pop of color in the patterned knobs.
The Colors
All of the colors in this kitchen complement each other perfectly. The white cabinets flow into the backsplash takes over the side of the wall next to the stove. With a white and grey palette, these tiles add another dimension with their texture. To pull this space together, we added a black granite countertop that shines next to the backsplash.
Improved Space
Small spaces can seem large with our designs. The sink faucet is placed on the corner of the sink to maximize your countertop space. We also strategically placed a magnetic knife strip on the wall next to the stove for quick, easy access. Now, you have plenty of open countertop space to chop your vegetables, use as a serving station, or showcase your favorite cookbook!
The Lighting
There is an abundance of natural light in this kitchen from the large patio door to the skylight in the center. Recessed lighting along the backsplash brightens up the space further and really highlights the cool textures. Let us take your kitchen to the next level! Take a look at the pictures below and contact us today to start designing your dream kitchen.
The Gallery


Small White Kitchen Remodel – Groton, MA
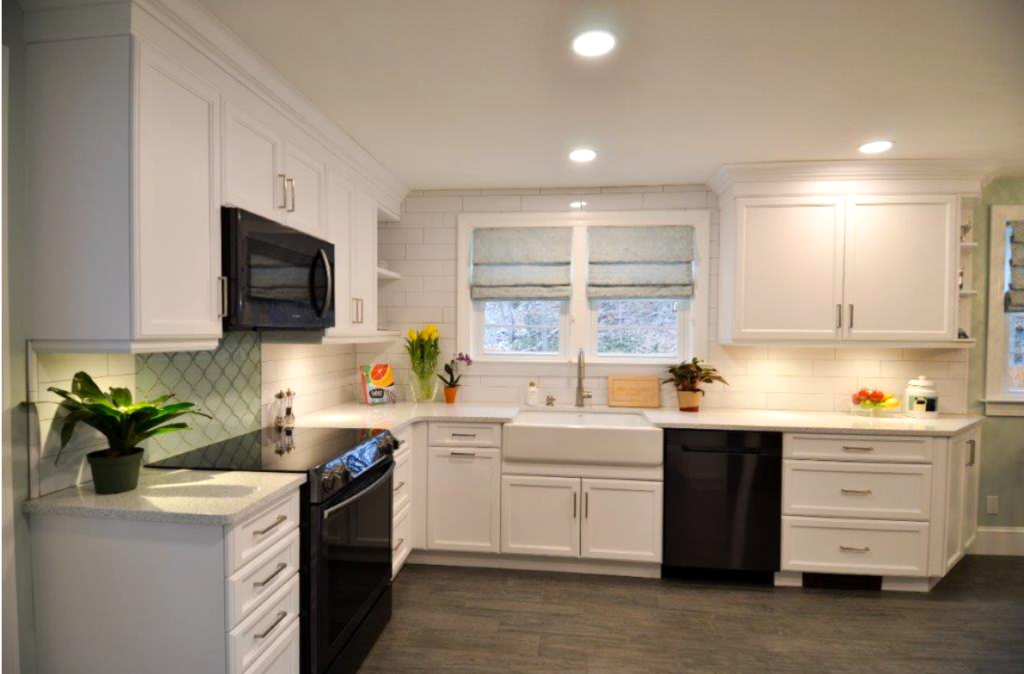
This Dreamy Small White Kitchen Features
- Bright white shaker cabinetry placed throughout the kitchen
- Speckled granite countertops
- Large white subway tile backsplash
- Patterned light green backsplash behind stove and bar for a pop of color
- New black stainless-steel appliances
- Farmhouse sink
- Large window over sink to bring in natural light
- Recessed lighting to brighten up space
- Bar with frosted glass panels and extra storage space
Add a pop of color to your all-white kitchen!
The classic all-white small kitchen is one of the most popular design choices. Too monochrome for you? Let a pop of color take your kitchen to the next level! Touch of light green in the backsplash adds a playful accent!
The White Cabinets
White shaker cabinets fill this space and strategically installed at the right height. Exposed shelves on the side of some cabinets add an interesting element and allow you to showcase any and all décor you want!
The Backsplash
White subway tiles line the back wall as a backsplash and are highlighted through recessed lighting. Behind the stove and the bar station, a decorative light green and gold backsplash serves as a statement piece. This pop of color flows into the speckled countertop which allows the white cabinets to pop, as well. There is more than enough countertop space for all of your needs, whether it be to prepare an elegant dinner or place your plants on.
The Appliances
A large farmhouse sink adds a rustic touch to this white modern kitchen. Imagine washing the dishes in that sink, looking out through the window; what a view! Black stainless-steel appliances are tucked in to maximize the space. The bar station contains even more white cabinetry as well as beautiful frosted glass panels for storage
Contact Us Today!
Small kitchens can feel even larger with the right design! This space was transformed through white cabinets, a pop of green, and interesting elements. Take a look at the pictures below and contact us today to start designing your dream kitchen. Don’t forget to visit our Instagram page too!
We’re PROUD to have won OVER 200 awards! Call our Design Team at (603)891-2916 or visit our website at www.adreamkitchen.com to get started today!
Dream Kitchens, Nashua NH, is like no other kitchen remodeling firm in New England. The focus is on designing and creating living spaces that make sense, and we look at each project with a fresh eye, making the space work with all the adjacent rooms in your home. We guarantee we will make your kitchen or bath look uniquely beautiful, incorporating your own personality along the way. We make your space flow better within your home, creating 30% more storage and noticeably increasing the useable counter space.
The Gallery
Small White Kitchen Remodel – Boxborough, MA
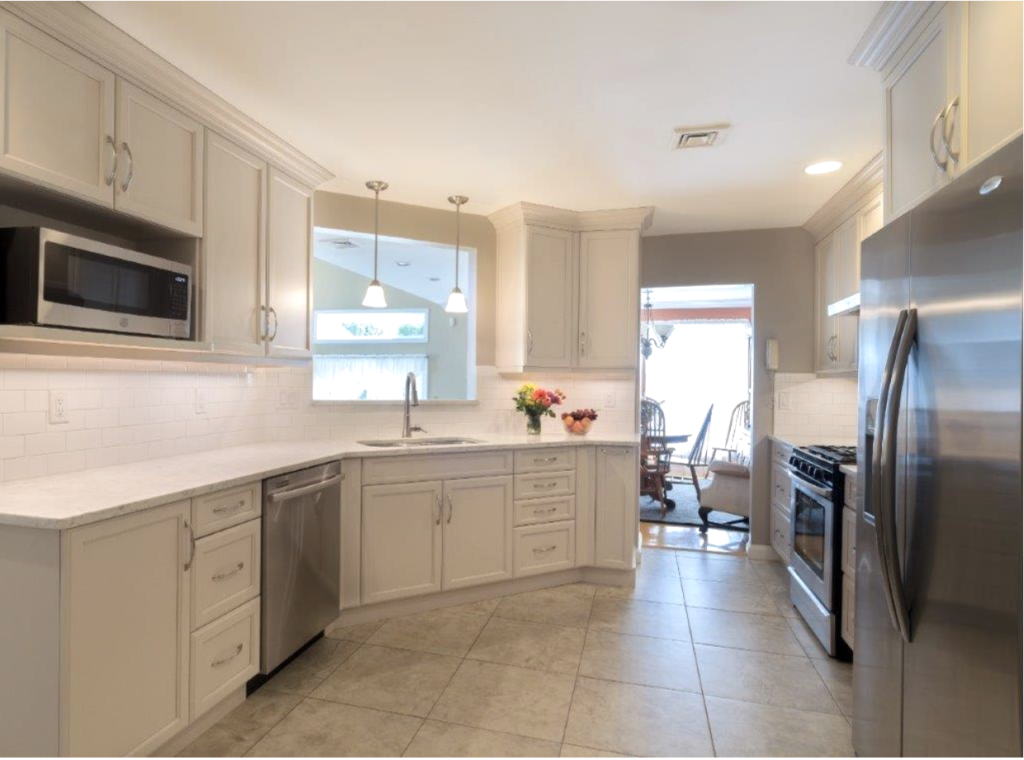
- Small area made to look bigger with bright white cabinets
- New stainless-steel appliances
- White subway tile backsplash
- White granite countertops
- Large breakfast bar in kitchen wall to open up the apace
- Two pendant lights over sink
- Double bowl sink
- Ornate bar station with large wine rack, sink, and glass paneled cabinetry
Transform your small kitchen with our designs!
This Small White Kitchen appears larger thanks to our design for an all-white space. White shaker cabinets complement a white subway tile backsplash. These white granite countertops are the perfect accent for white cabinets. A full height backsplash creates a dreamy feel. The cabinets are strategically placed at the perfect height.
The Design
A breakfast bar window is built into the kitchen wall which opens the space. Now, you’ll never be excluded from the conversation while cooking! A double bowl sink sits right underneath with two pendant lights hanging above. Brand-new stainless-steel appliances modernise the new remodel!
The Features
The ornate bar serves as the statement piece of this kitchen. A large wine rack sits in the middle with an open shelf underneath to display any décor. Two glass panelled cabinets next to the rack display glassware. Recessed lighting showcases the gorgeous white granite countertop with a small built-in sink. The bottom half of the bar is all cabinets and drawers of varying sizes for extra storage.
Maximize the space in your small kitchen! These countertops are perfect to display other kitchen appliances, flowers, or your bowl of fruit. With the large opening in the wall above the sink, this kitchen feels so spacious! Take a look at the pictures below and contact us today to start designing your dream kitchen. Find us on social media! We’re on Facebook and Instagram.
The Gallery
Rustic Modern Kitchen Remodel – Acton, MA
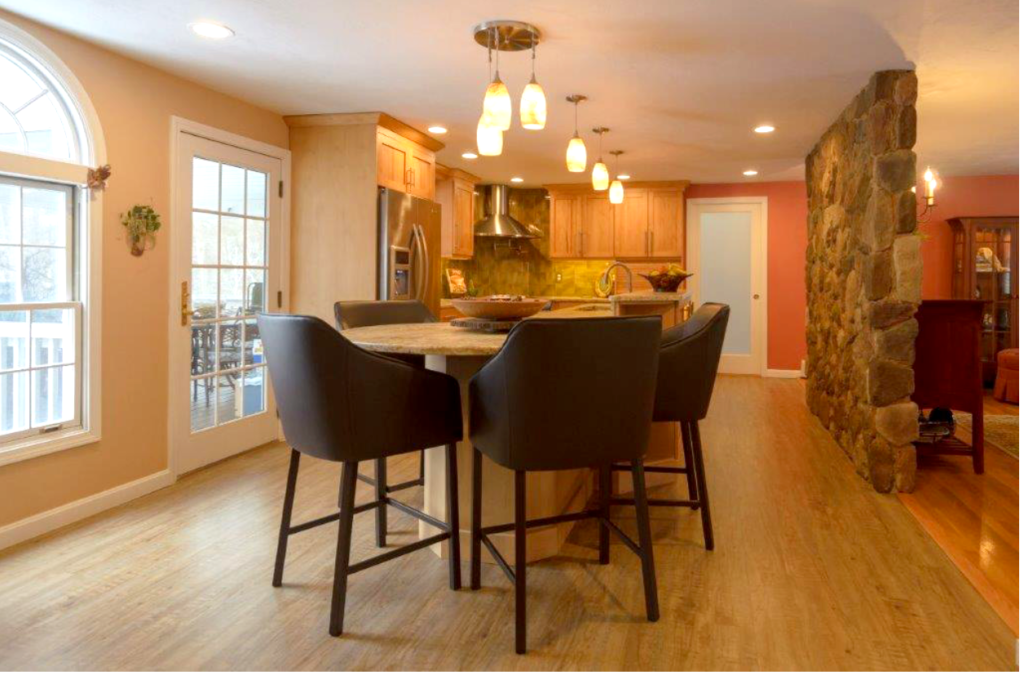
A Warm Rustic Yet Modern Kitchen Space With Many Statement Pieces
- Natural birch cabinetry
- Tan granite countertops
- Large island that extends out into seating for four
- Pendant lighting hanging over island
- Warm tones in cabinets and lighting compliments mosaic stone wall
- Tile backsplash behind stainless-steel hood
- Brand new stainless-steel kitchen appliances that fit into space
- Gorgeous bar with matching birch cabinets and stunning mosaic backsplash
- Wine cubbies, glass rack, and glass panels to show off decorative barware
- Glass door beverage cooler to finish the space
The Rustic Modern Kitchen
Rustic meets modern in the design elements of the space. A sturdy birch is used for the cabinetry. A sandy granite countertop compliments the cabinets, while a tan and grey tile backsplash draws your attention to the stove, fitted with a stainless-steel hood. The neutral color palette allows the kitchen to flow from the window to the stone accent wall. This Rustic Modern Kitchen has even more features like…
The Island
A long island sits in the center of the kitchen. Double your storage with additional cabinets at the bottom! A fitted stainless-steel dishwasher fits perfectly in this island. A seating area extends past the sink which doubles as more prep space.
The Lighting
Natural sunlight fills the kitchen through several large windows. Lots of recessed lighting are placed around the outer parts of the kitchen, making the space bright and inviting. Pendant lights hang directly over the island, with a cluster of three directly over the main seating area.
The Extras
The focal point of this kitchen is the baroque bar. Birch cabinetry and granite countertops continues to brighten up the area. A large section of wine cubbies is sandwiched between two cabinets with glass panels. Display all of your decorative glasses here! The mosaic tile backsplash ties the entire space together with a similar warm color palette.
Finally…
This birch kitchen remodel is ultimate entertaining space. Cook for your guests with all of the counterspace, make a drink at the stunning bar, and enjoy their company at the island! Take a look at the pictures below and contact us today to start designing your dream kitchen. We’re also on Facebook and Instagram!
The Gallery
New White and Charcoal Kitchen – Concord, MA
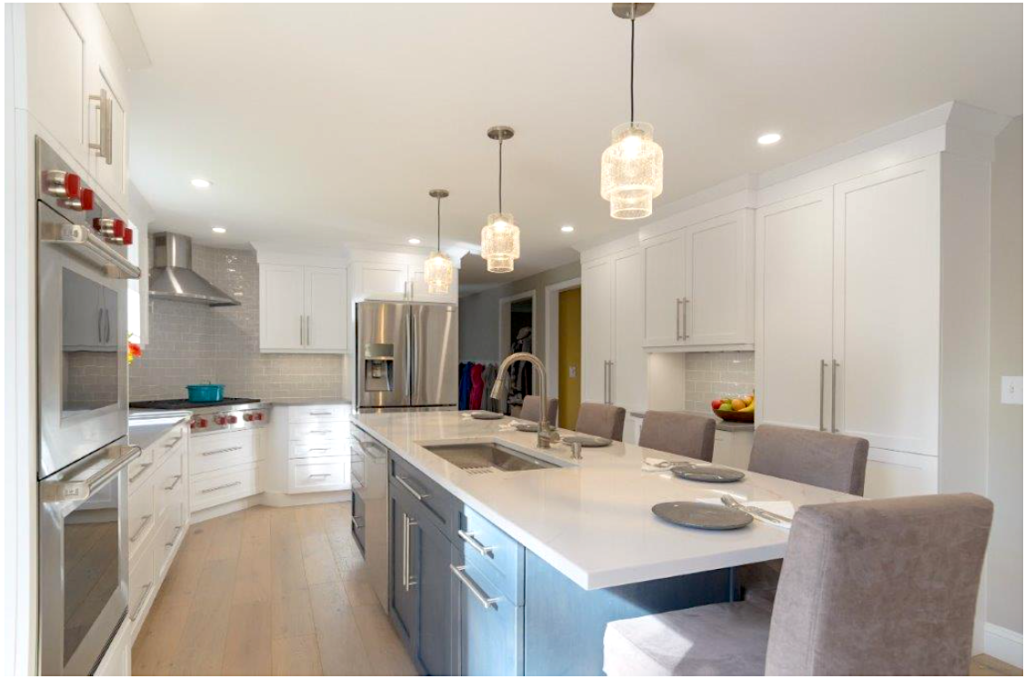
A New Remodel With White Cabinetry And Grey Accents
- Bright white shaker cabinets
- Charcoal grey cabinets and panels on island
- Large floor to ceiling pantry cabinets for plenty of storage
- Light grey subway tile backsplash
- Brand new stainless-steel appliances
- White quartz countertop
- Island big enough to seat five
- Window to bring in natural light
- Many elements incorporated in island like sink, microwave, and extra storage
- Pendant lighting to brighten up island area
- Gorgeous bar area with wine cubbies, frosted glass, and beverage fridge
This Large Kitchen Remodel Has More Than Enough Storage Space!
Storage is key in this White kitchen, and this design does not disappoint! The bright white shaker cabinets are both functional and fashionable, making the space look very clean. Cabinets and drawers line the main wall of the kitchen. On the adjacent wall, there are panels of flow to ceiling pantry cabinets to store all of your groceries. We even built in a small counter space perfect for displaying the fruit bowl or throwing your keys onto.
The Island
The large island serves multiple purposes as the centerpiece of the space. Easily able to seat five, the cook is able to entertain their guests, too. We designed it with a built-in sink and pull-out microwave, as well as the dishwasher and even more storage. The charcoal grey cabinetry adds another cool tone to the kitchen and complements the white quartz countertop. Stunning pendant lights line the ceiling above the island to make a statement.
The Features
A lighter grey subway tile backsplash lines the back walls of the kitchen to match the countertop. Just look at how much counter space is here! You’ll never be cramped in this kitchen whether it be prepping food or unpacking your groceries.
This space features a bar station, as well. Wine cubbies line the outside of glass cabinetry, perfect for all of your glasses. It allows space for a beverage fridge along with even more storage. Matching cabinets, backsplash, and countertops tie everything together.
Design Your Own Dream Kitchen
Enjoy this new remodel with all of your friends and family. Our design allows this functional space to look fashionable, especially with the contrasting white and grey cabinetry. Take a look at the pictures below and contact us today to start designing your dream kitchen. Did you know we’re also on social media? Visit our Facebook and Instagram pages!
Our Gallery
New Two Toned Kitchen – Boxborough, MA
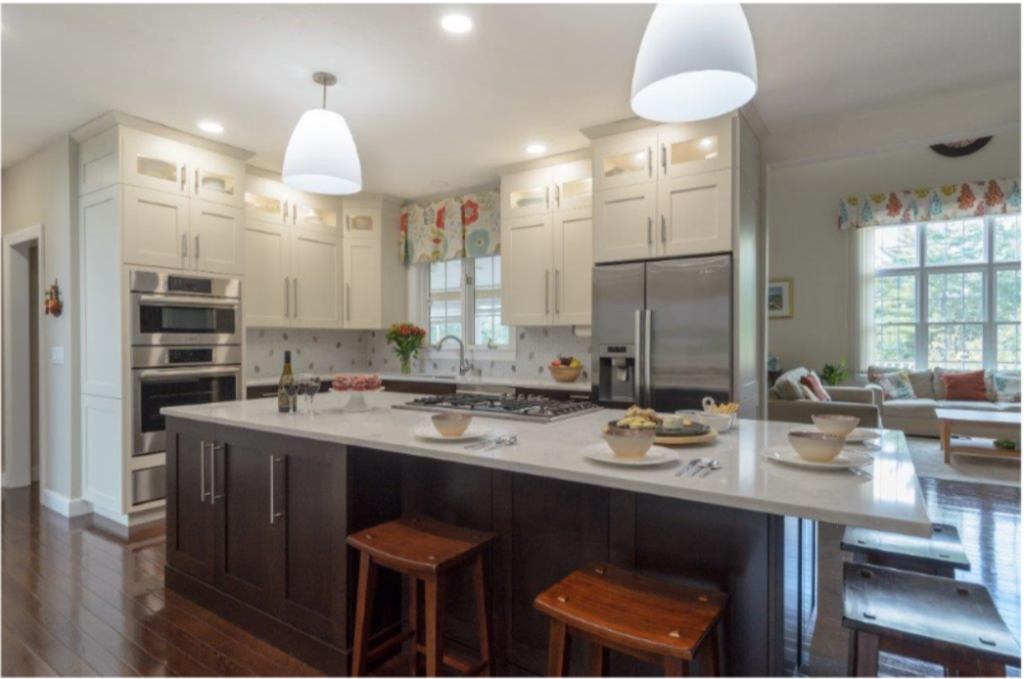
The Two Toned White and Dark Brown Kitchen Remodel
- White shaker cabinets above flow into the dark brown cabinetry
- Cabinetry extends to ceiling with clear glass panels with recessed lighting to display glassware
- Large island serves as centerpiece
- Tucked in stainless steel appliances
- White granite countertop matches white textured backsplash with tiles of grey and sand
- Stovetop placed within island, as well as addition storage
- Two white pendant lights hang over island to brighten up seating area
- Large bar around the corner with even more storage
A Large Kitchen Remodel Featuring An Island Big Enough For The Whole Family!
This Two Toned Kitchen is the ultimate entertaining space. Walk into this kitchen and immediately notice the large island that dramatically takes over. It has everything you need: extra cabinet storage, prep space, a stovetop, and seating for four.
The Cabinetry
The contrasting cabinetry add dimension to the large space. With white shaker cabinets in the top half of the kitchen, and dark brown in the bottom half, it gives you more than enough storage. Have any decorative glasses you want to show off? We put in cabinets with glass panels that extend to the ceiling with recessed lighting inside.
With two-toned cabinets, it is essential to make sure the rest of the kitchen matches that palette. Our designers did this perfectly! You can’t go wrong with a white granite countertop as it brightens up the space naturally. The backsplash ties all colors together with its solid white background and specks of grey and sand.
The Kitchen
The main part of the kitchen flows beautifully to the bar station around the corner. Matching white and brown cabinetry, countertops, and backsplash fill the space and create a feature piece for the kitchen. A large panel of glass cabinets hang over the counter, big enough for all of your glassware.
Love this kitchen? Take a look at the pictures below and contact us today to start designing your dream kitchen.

