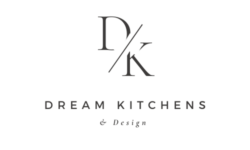
Award Winning Designs – Over 200 Awards
Come Visit our Award Winning Showroom
Before and After

The Transformation: Before and After
These Before and After kitchens give a glimpse on what it’s like to work with Dream Kitchens. We show you how your dull, small kitchen can be transformed into a space that you’ll never want to leave. You won’t even believe these are the same kitchens!
Many of these spaces were in desperate need of a remodel. They were out of date with little to no counterspace or storage. Some had closed-in walls which caused the space to be dark and cramped. The counters were cluttered with décor desperate to fit. The after pictures show just how we fixed each and every problem. You’ll see an array of stunning, bright and airy kitchens with more than enough storage.
Many remodels now feature improved lighting, storage and a stunning design! The first pair of pictures shows an imaginative reinvention of an old drab space. Luxuriously spacious with a stunning appeal, this open kitchen transformed into the house´s centerpiece! Hanging pendant lights with kitchen island seating create a one-of-a-kind experience.
Take a look through this photo gallery of some of our transformed kitchen remodels! Contact us for more information or to start designing your dream kitchen.
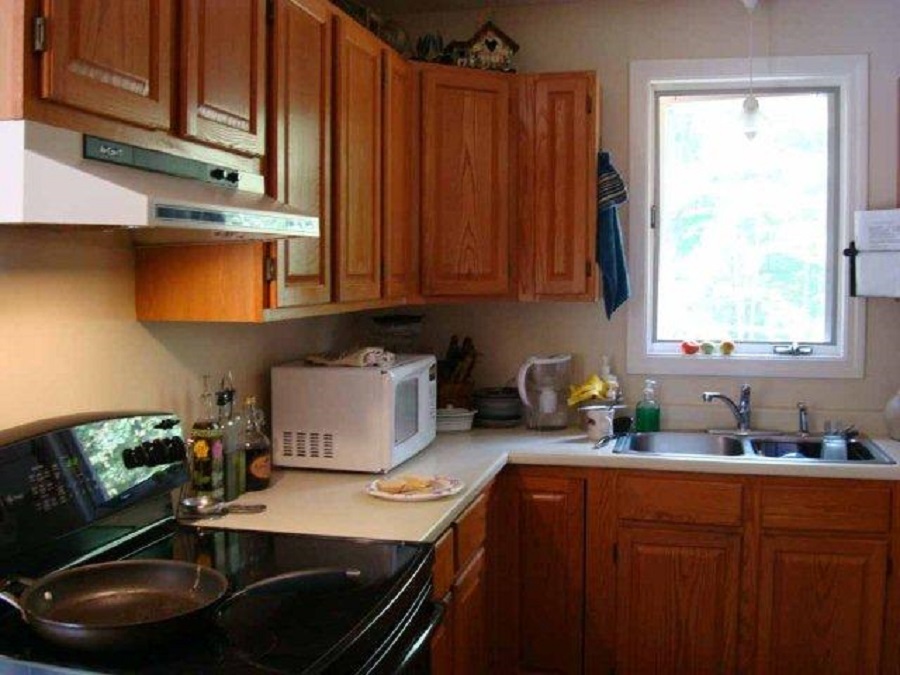
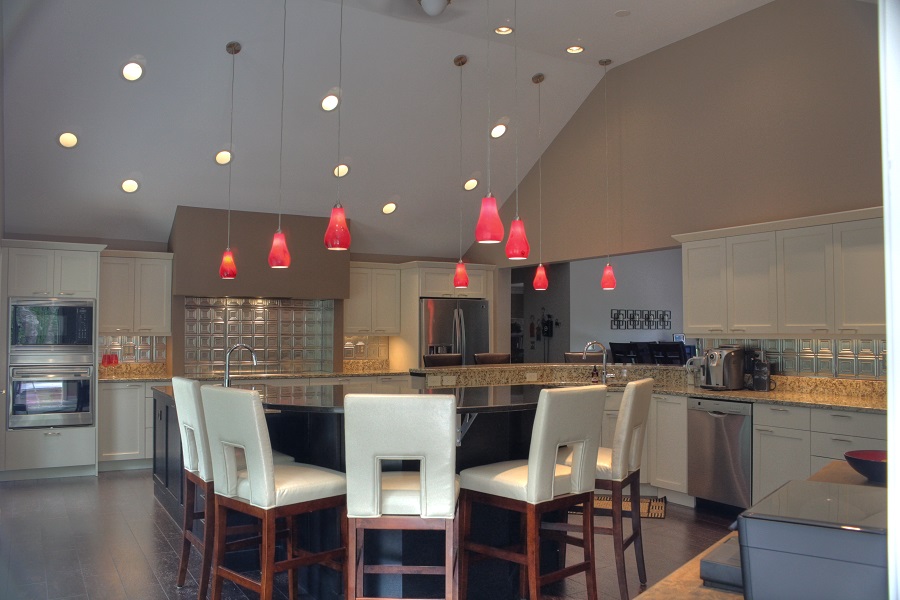
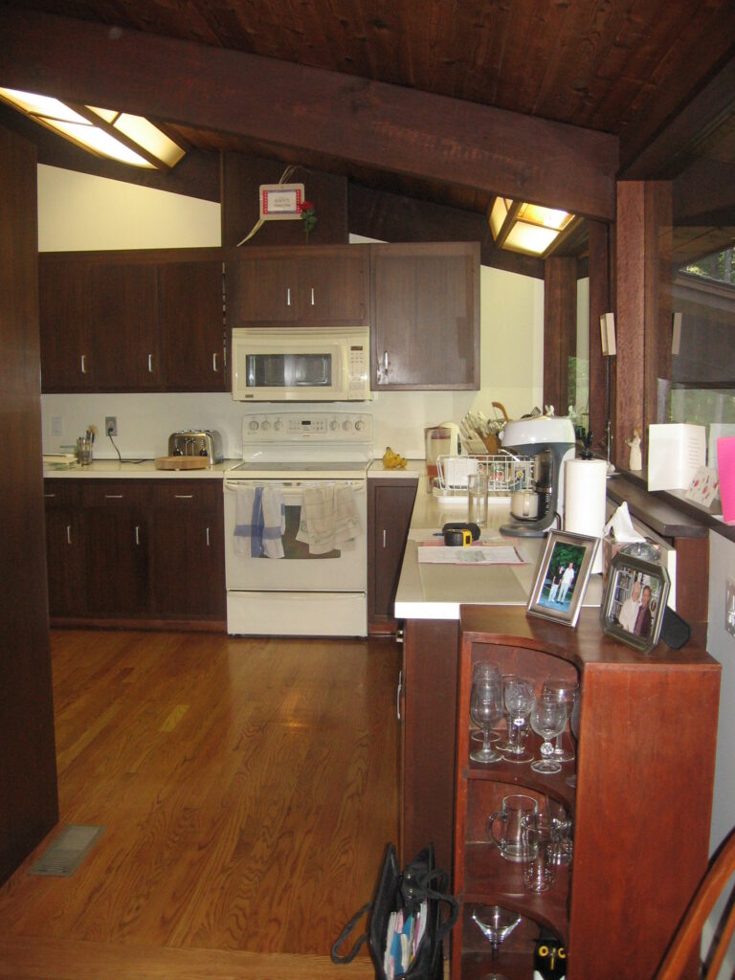
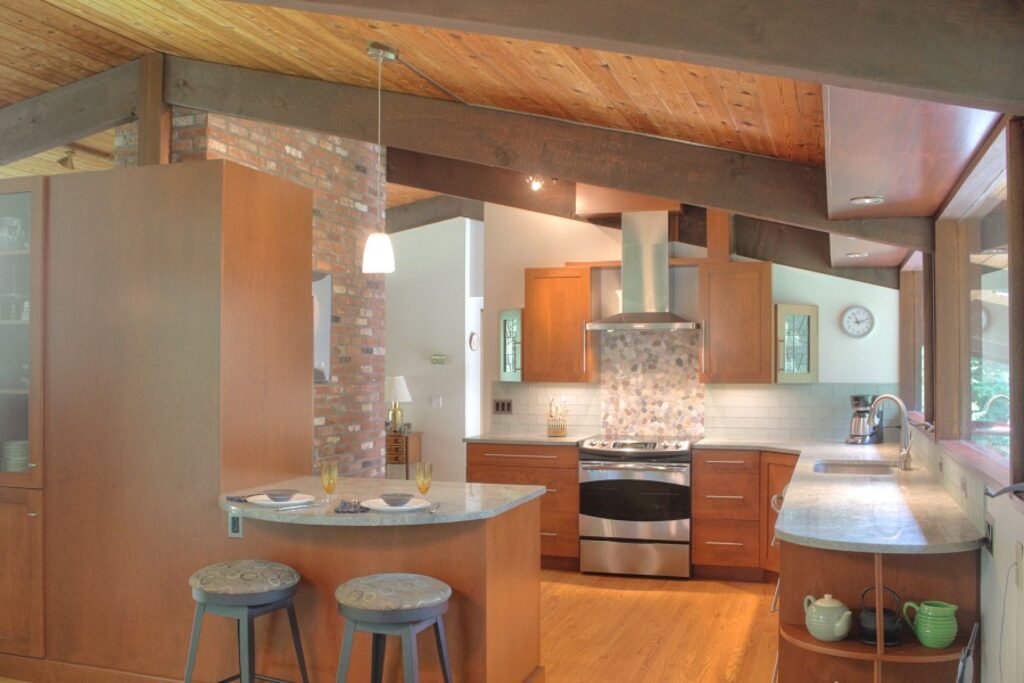
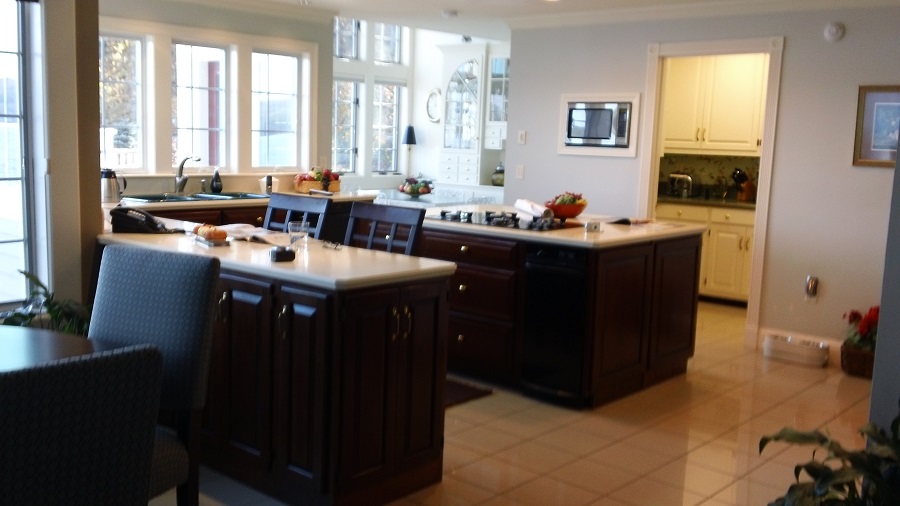
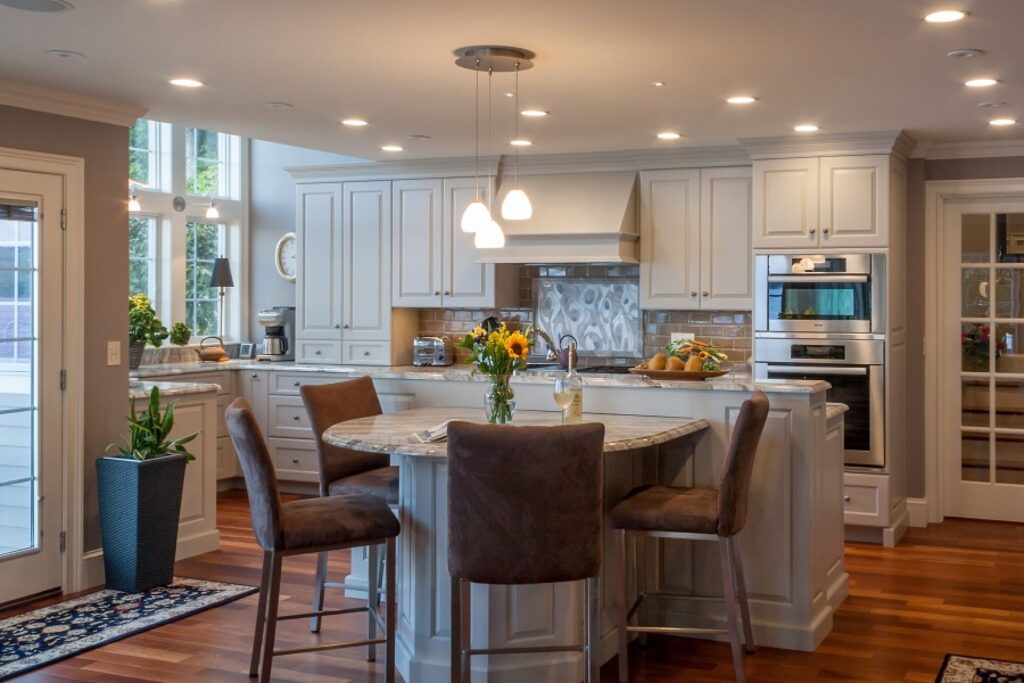
Dream Bathrooms
Dream Bathrooms by Dream Kitchens
Dream Bathrooms from the Dream Kitchens Team? Bathrooms are our specialty too! We can transform your bathroom into a relaxing oasis for you to retreat.
Picture your dream kitchen…what does it have? Double sink, large vanity, and a huge shower? With our designs, you can have it all! Many of these bathroom remodels feature stunning mosaic tile showers with bench seats and built-in shower niches for your shampoo and soap. We can make sure to add extra storage including hidden drawers even in the smallest of spaces.
Your imagination is the limit! Previous clients have installed custom glass sinks and even a copper tub. Our designs take space requirements in consideration with the homeowners wishes.
Take a look through this photo gallery of some of our best Dream Bathroom remodels! Contact us for more information or to start designing your dream kitchen.
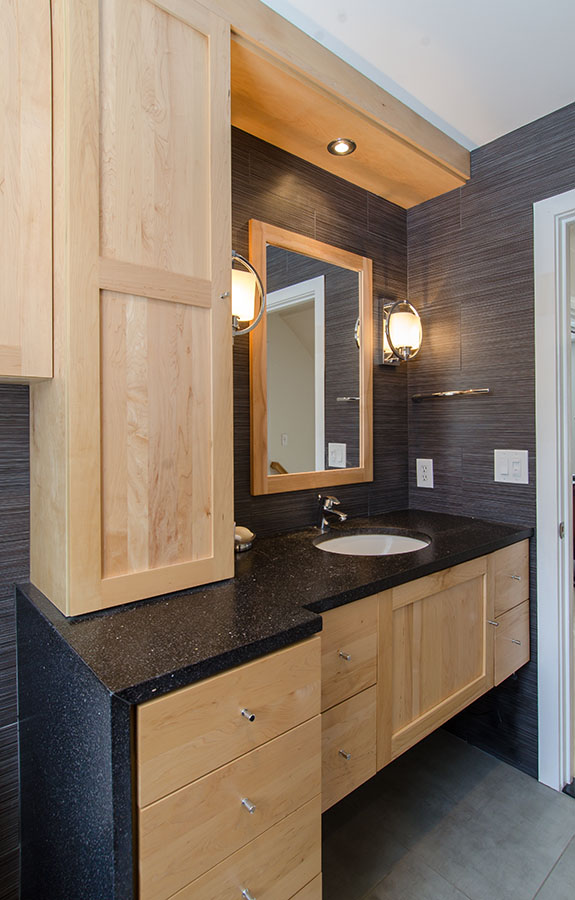
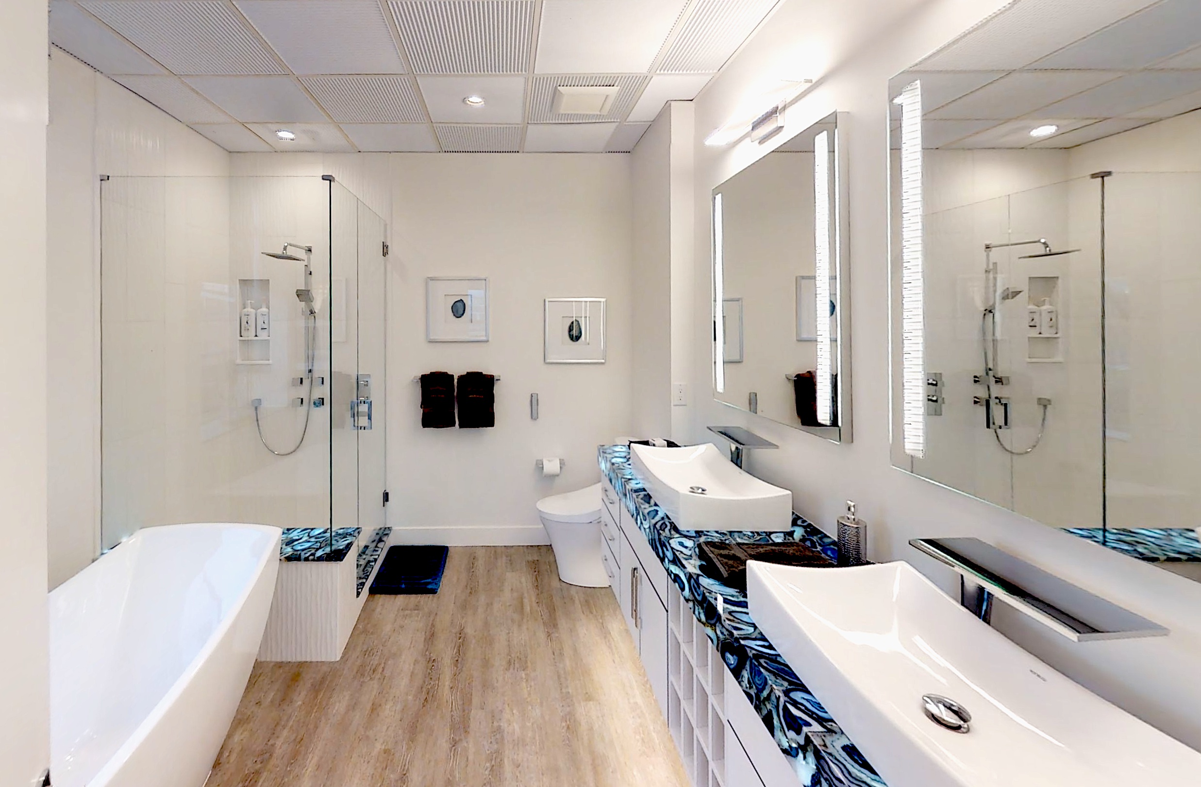
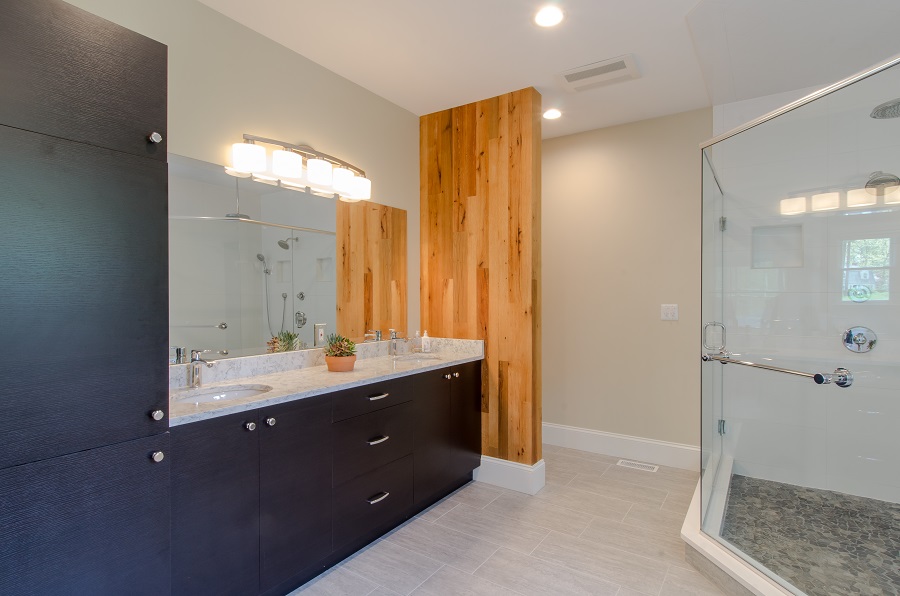
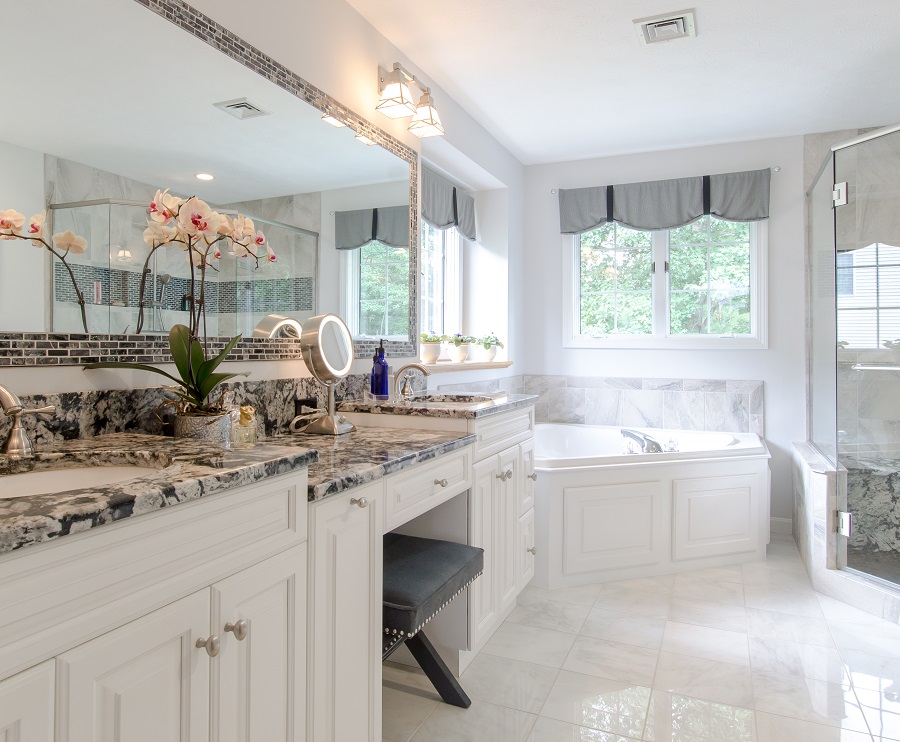
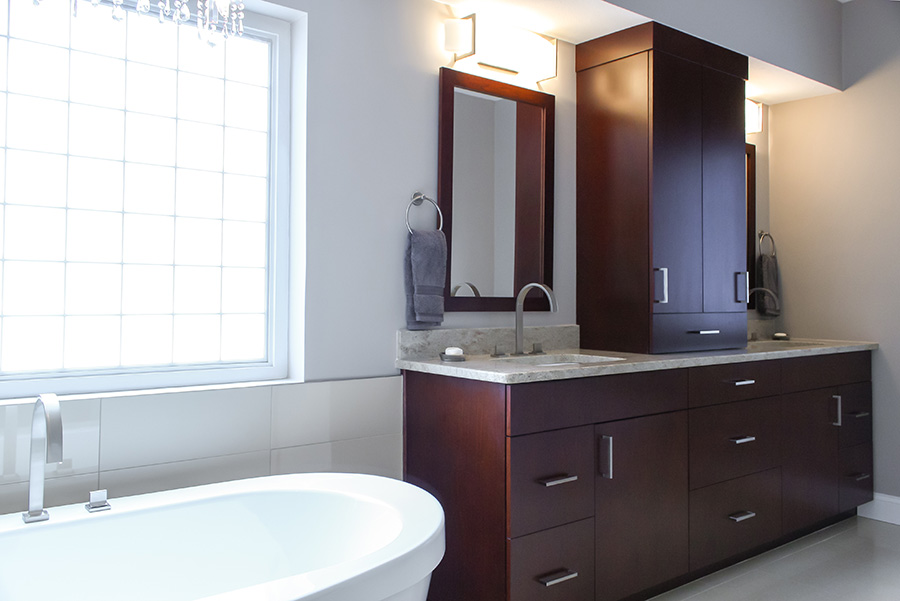
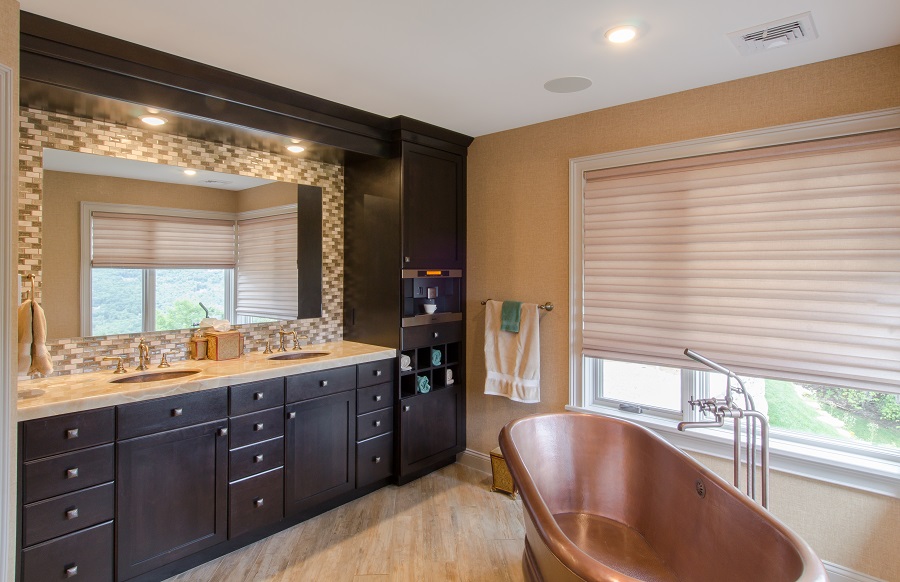
Contemporary Kitchens

The Design Behind Contemporary Kitchens
Contemporary kitchens change with the times and trends. However, their modern feel is what attracts so many buyers. These kitchens are the epitome of fashion meeting functionality by maximizing storage and counterspace while still keeping the sleek look.
You can really let your artistic side shine through a contemporary kitchen. Full overlay cabinetry with simple hardware is very popular to create seamless lines on your kitchen walls. This acts almost as a blank canvas for you to experiment with statement pieces like using natural stone or wood or even a unique backsplash with mosaic tiles. Pops of color like a deep blue or ruby red can elevate any contemporary kitchen.
Take a look through this photo gallery of some of our contemporary kitchen remodels! Contact us for more information or to start designing your dream kitchen. Or take a second to visit our Instagram page!
We’re PROUD to have won OVER 200 awards! Call our Design Team at (603)891-2916 or visit our website at www.adreamkitchen.com to get started today!
Dream Kitchens, Nashua NH, is like no other kitchen remodeling firm in New England. The focus is on designing and creating living spaces that make sense, and we look at each project with a fresh eye, making the space work with all the adjacent rooms in your home. We guarantee we will make your kitchen or bath look uniquely beautiful, incorporating your own personality along the way. We make your space flow better within your home, creating 30% more storage and noticeably increasing the useable counter space.
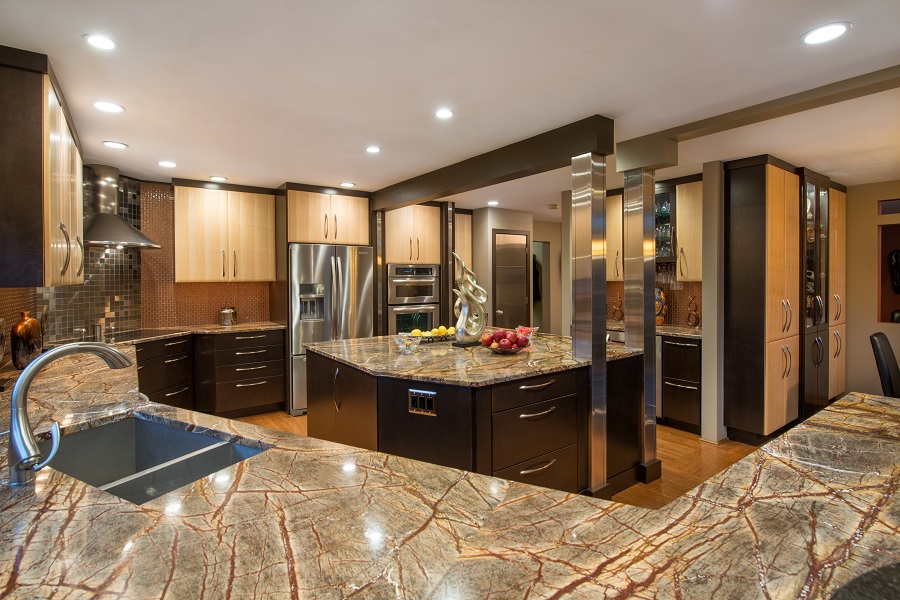
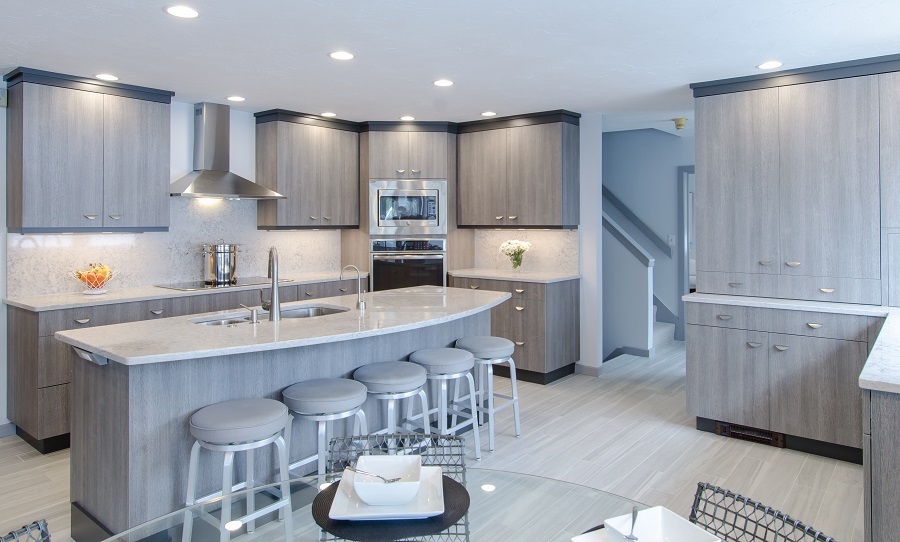
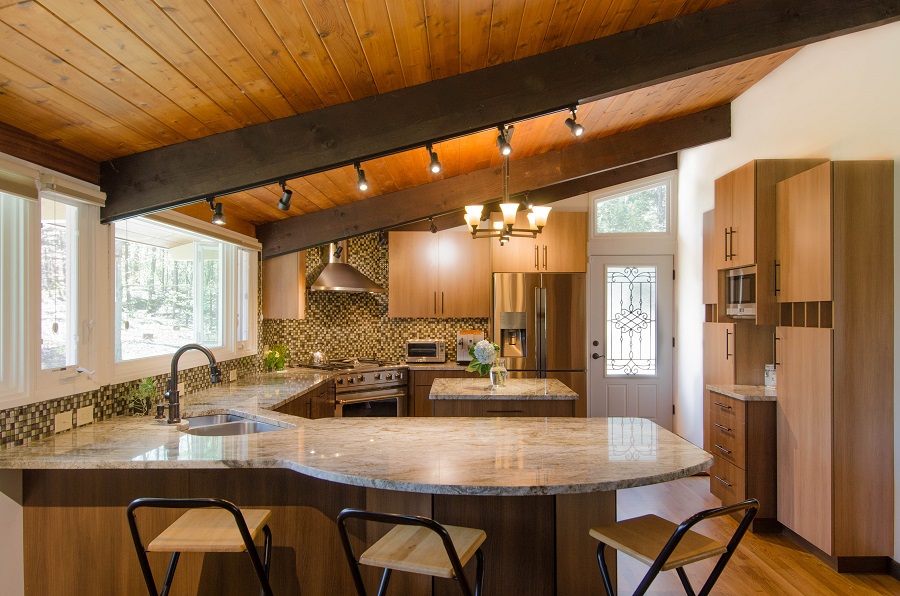
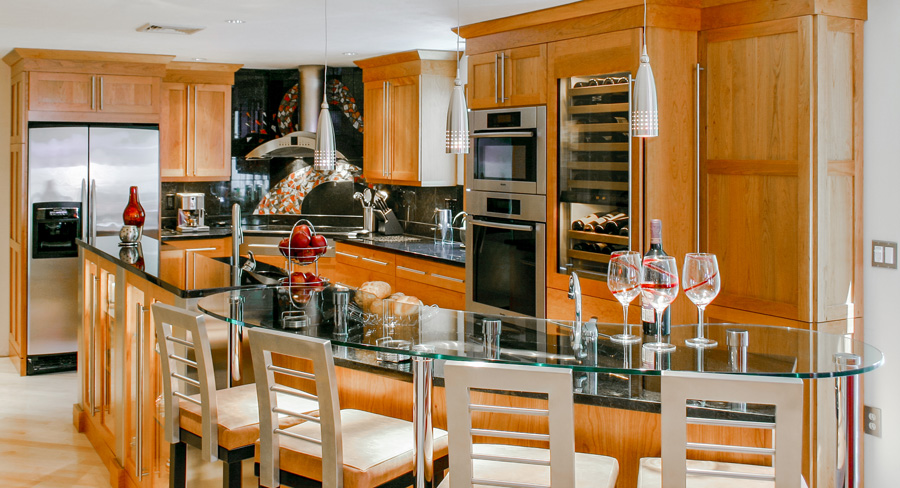
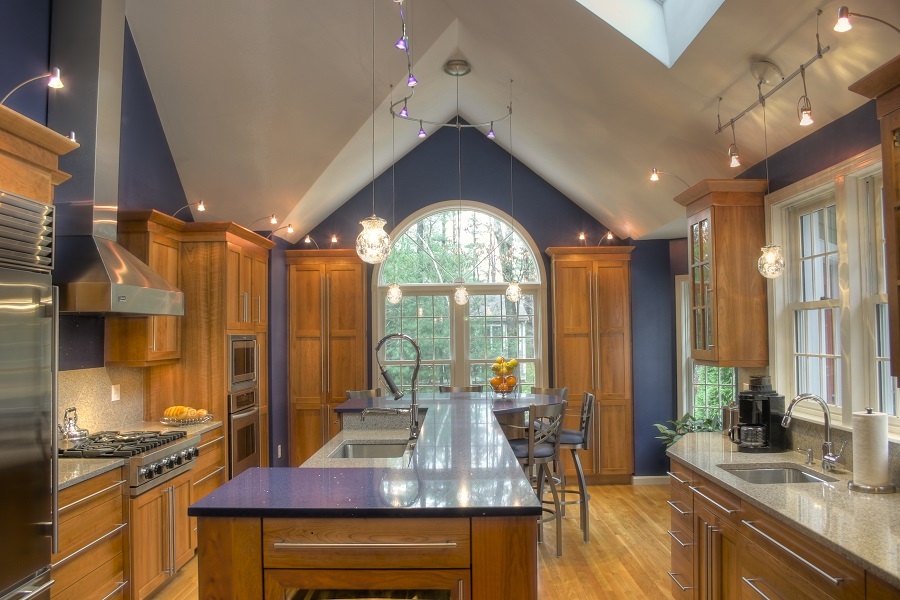
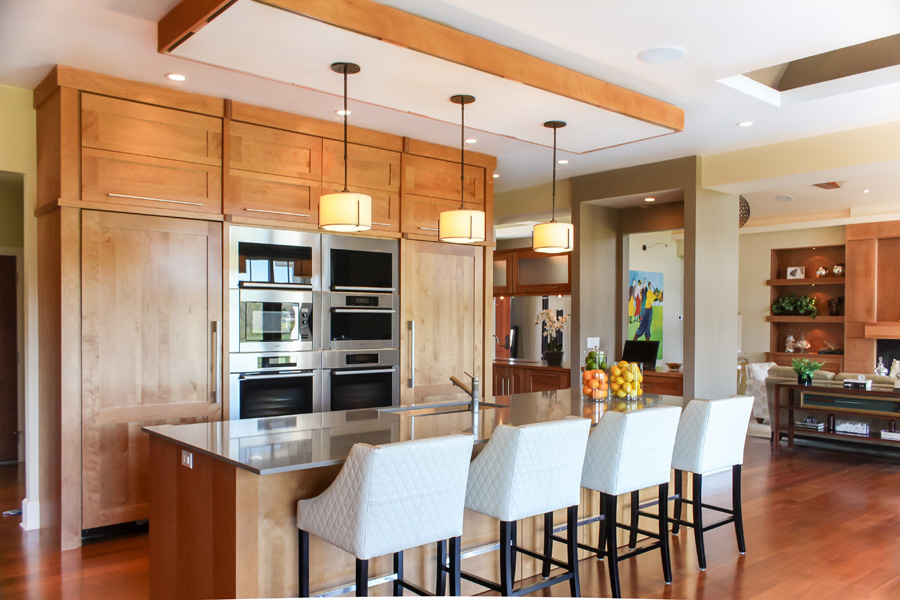
Unique Space

Designs For Your Whole House!
What other kinds of spaces do you want in your home? Maybe you have books that clutter your bedroom, or maybe you want an entertainment center to host all of your parties. We’ve transformed ordinary rooms into Dream rooms: living rooms, home offices, laundry rooms, even a built-in bar. Whatever it is, we have designs for you!
Improve Storage Space In Every Room!
Storage is key in any space, and we make sure to add plenty of it. Most of the remolded spaces have custom painted cabinetry with new granite countertops. Need a new laundry room? We’ll make sure to add extra counterspace for folding and make the space pop so washing and drying won’t be a chore anymore.
A Dream Kitchen Is Just The Beginning!
A custom bar and entertainment space are perfect for hosting your next event. Glass wall cabinets will hold all of your glassware. Glass shelves allow you to proudly display top shelf liquor or any other décor you might have. A built-in entertainment center with unique recessed lighting is sure to stun all of your guests.
Every room deserves the Dream Kitchens touch! Our Talented Design Team can transform even the humble laundry room into a spacious storage room fit for royalty! Imagine all your detergents and fabric softeners having their own organised place instead of being pushed into a clutter. Have a home office? Let us work our magic to create the ultimate space to work from home. Imagine custom drawers for your work papers and equipment with personalised designs to help you focus on work.
Take a look through this photo gallery of some of the other spaces we remodeled! A Dream Kitchen is just the beginning. Contact us for more information or to start designing your dream kitchen.
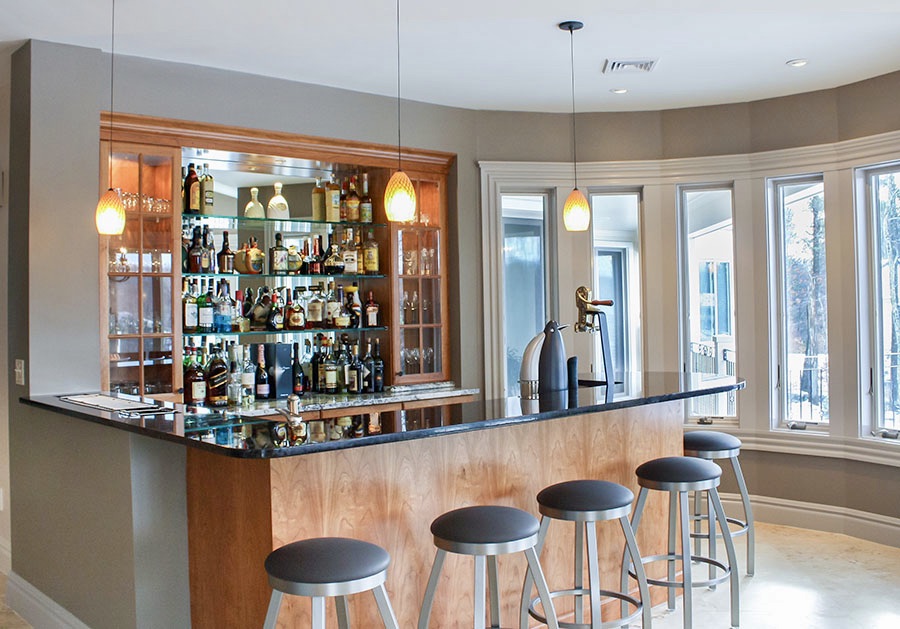
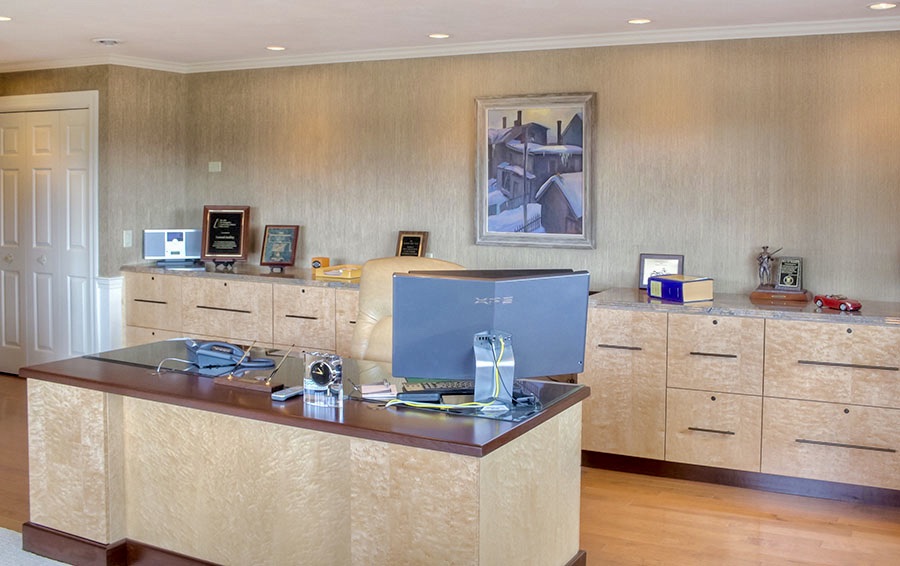
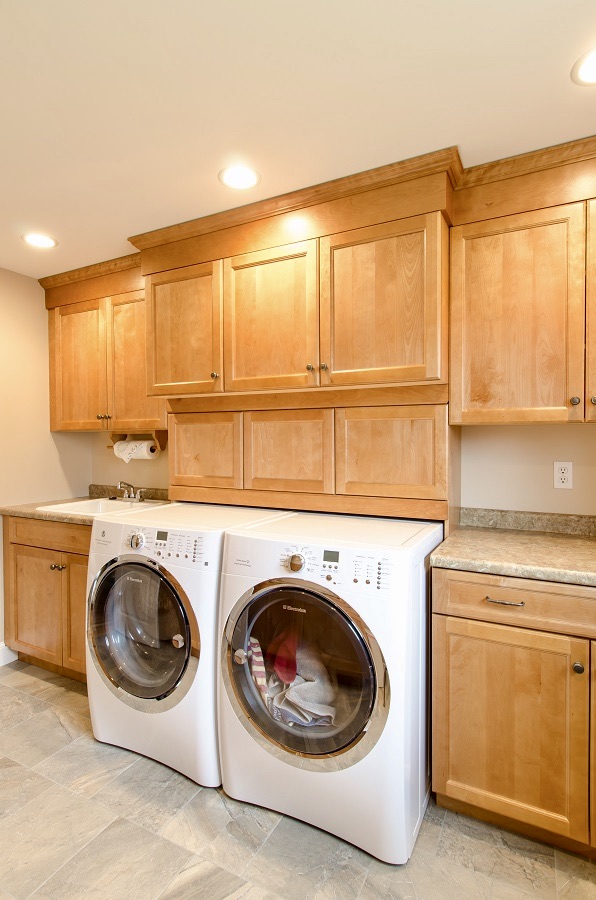
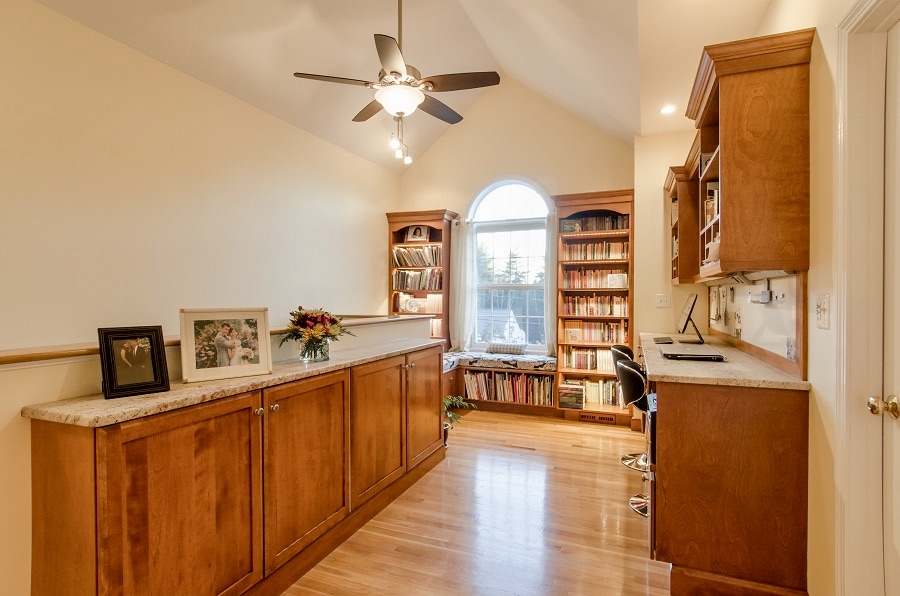
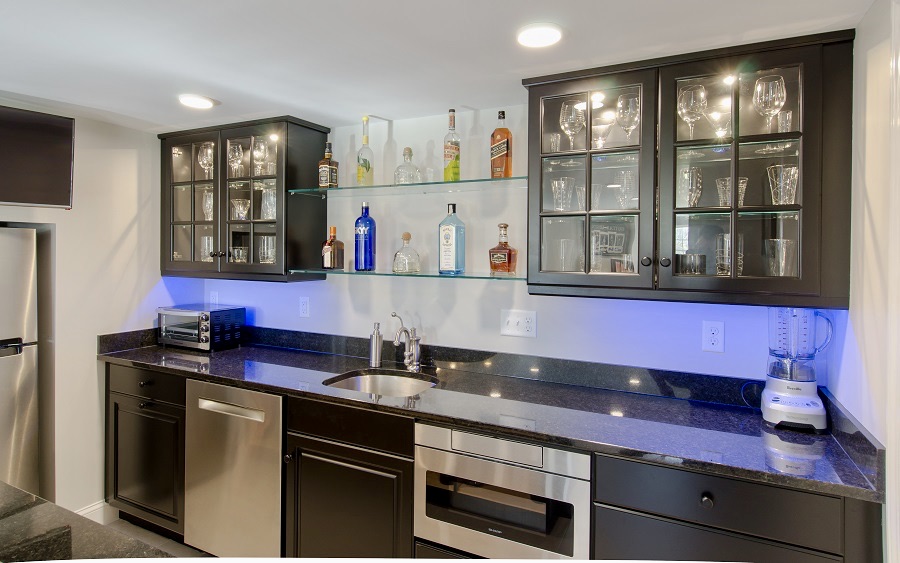
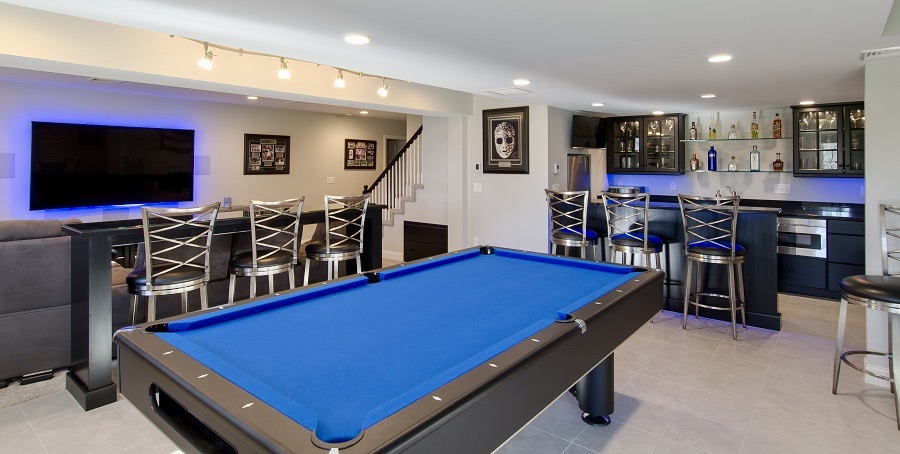
White Bathrooms

The Design Behind White Bathrooms
White bathrooms evoke elegance and luxury. Isn’t a custom remodel just what your house needs? These bathrooms are designed to be luxurious while keeping a minimalist look with clean lines. It is the perfect way to make sure your bathroom is calming as soon as you step foot in it.
The Features
An all-white palette is perfect for any small bathroom as it will open up the space and make it appear tidy. Glass shower doors add to the chicness in showing off the stunning mosaic tiles. Not enough storage? We can add niche shelving and cubbies in the shower, so your shampoo bottles don’t add to the clutter. Tie everything together with a double vanity with large mirrors and white quartz or marble countertops, and you are ready to enjoy your bathroom!
White Hues and Tones
White comes in many hues and tones! No detail is too small for our Talented Design Team. Choose between Ivory, Eggshell, Pearl and more to perfectly accent your bathroom. Our designers will work with your vision to make your Dream Bathroom come true!
Take a look through this photo gallery of some of our best white bathroom remodels! Contact us for more information or to start designing your dream bathroom.
Follow us on our Instagram page!
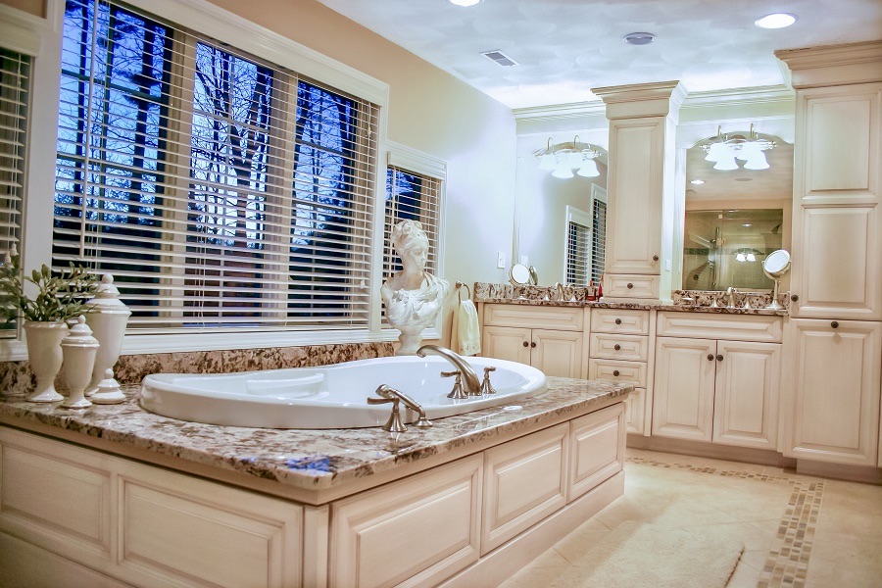
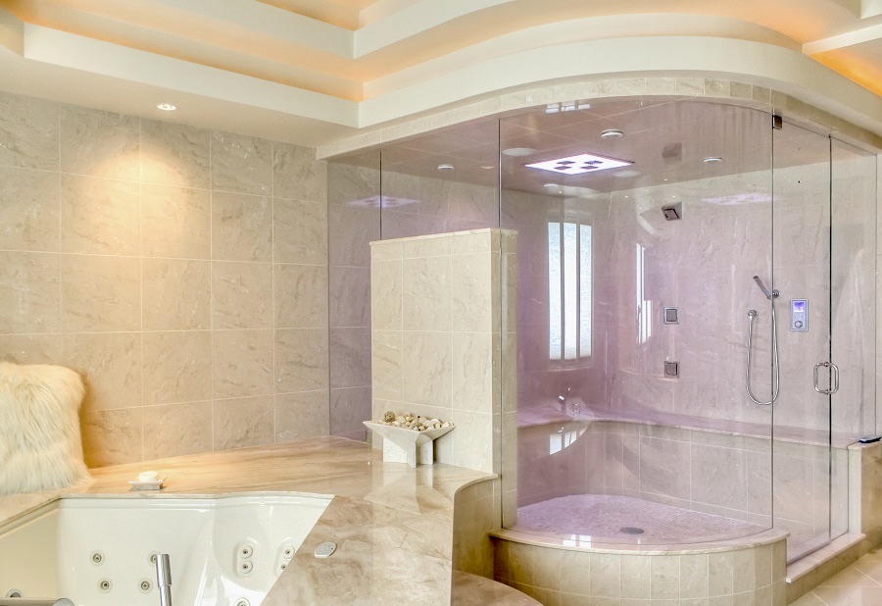
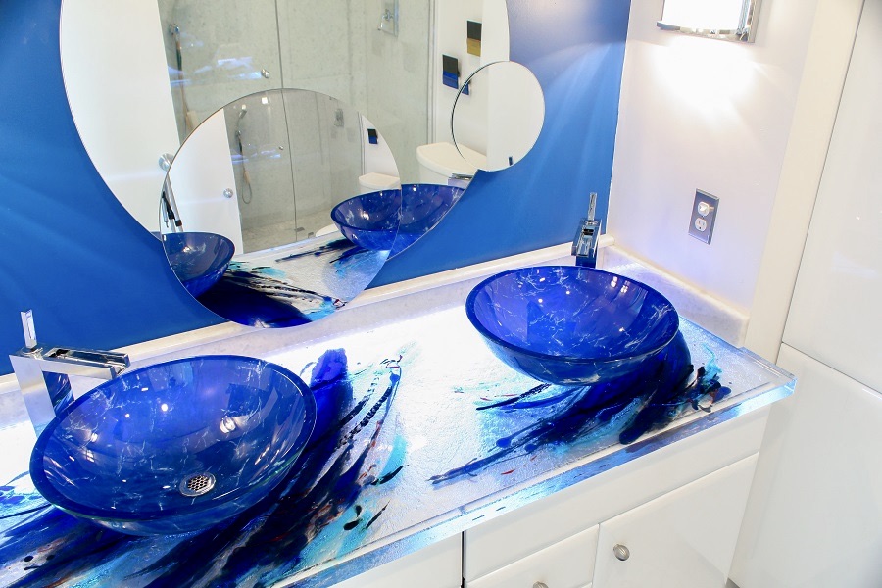
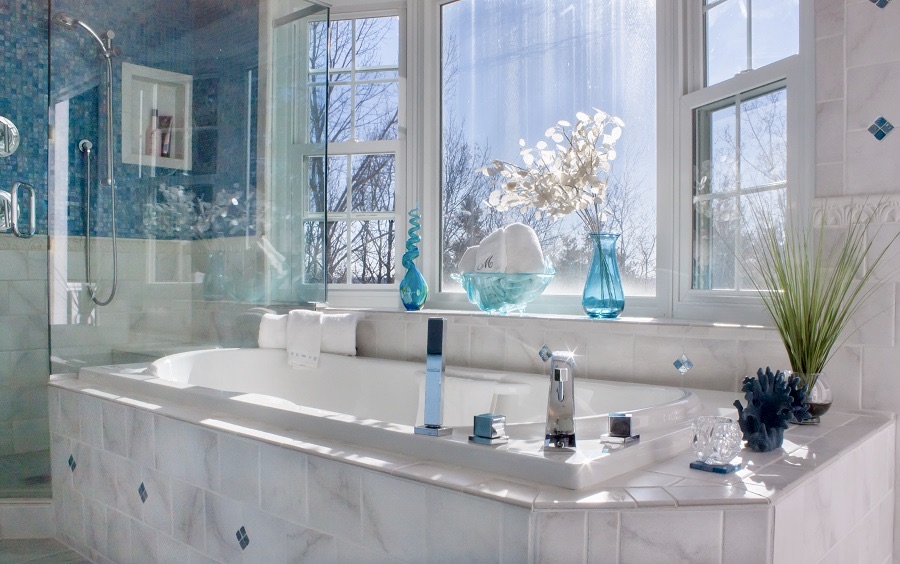
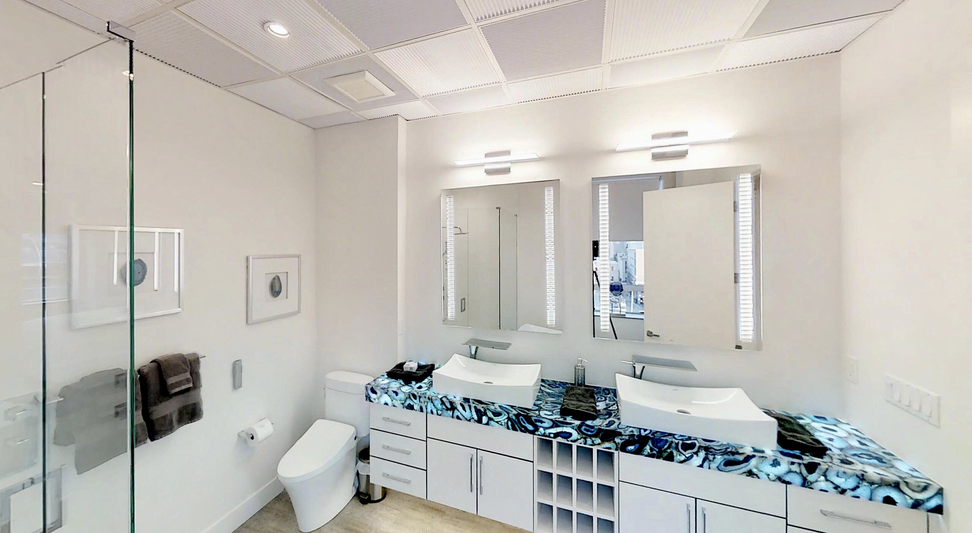
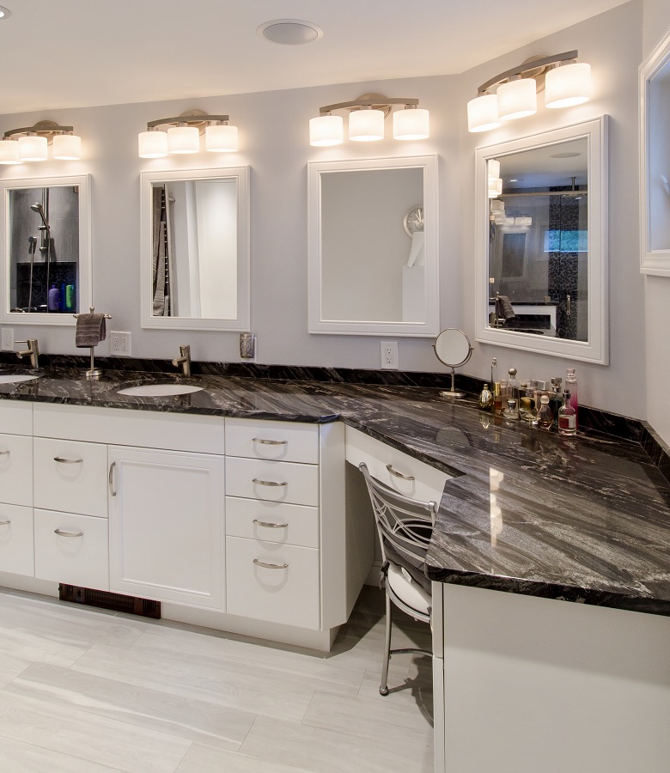
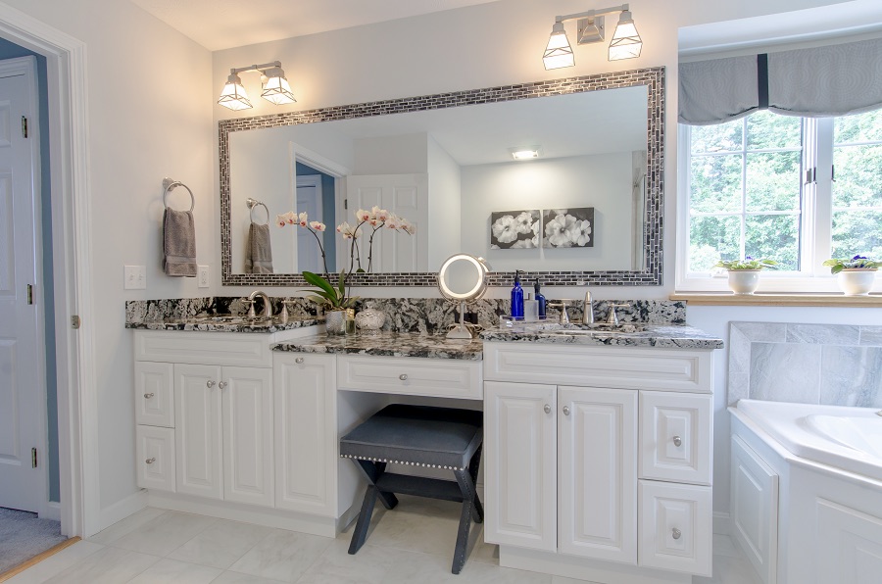
Cherry Kitchens
The Design Behind Cherry Kitchens
Cherry Kitchens were once viewed as a dated design. Modern designs mean now they’re making a comeback! The brown tones bring warmth into the space. A kitchen can be enhanced with lighting, creating an inviting space. Traditional cherry is a beautiful way to update your kitchen while remaining modern with stylish designs.
Many designs feature shaker style cabinets in the beautiful reddish hue with a smooth finish. The versatile color works with many palettes. Cherry wood effortlessly weaves together multiple styles. Elevate the look with a granite countertop or pop of color. This style is perfect for highlighting your wow factor! A custom backsplash, stained glass, or ornate wine rack can shine with cherry wood.
Take a look through this photo gallery or visit our Instagram page! Some of our best remodels are here! Contact us for more information or to start designing your dream kitchen.
We’re PROUD to have won OVER 200 awards! Call our Design Team at (603)891-2916 or visit our website at www.adreamkitchen.com to get started today!
Dream Kitchens, Nashua NH, is like no other kitchen remodeling firm in New England. The focus is on designing and creating living spaces that make sense, and we look at each project with a fresh eye, making the space work with all the adjacent rooms in your home. We guarantee we will make your kitchen or bath look uniquely beautiful, incorporating your own personality along the way. We make your space flow better within your home, creating 30% more storage and noticeably increasing the useable counter space.
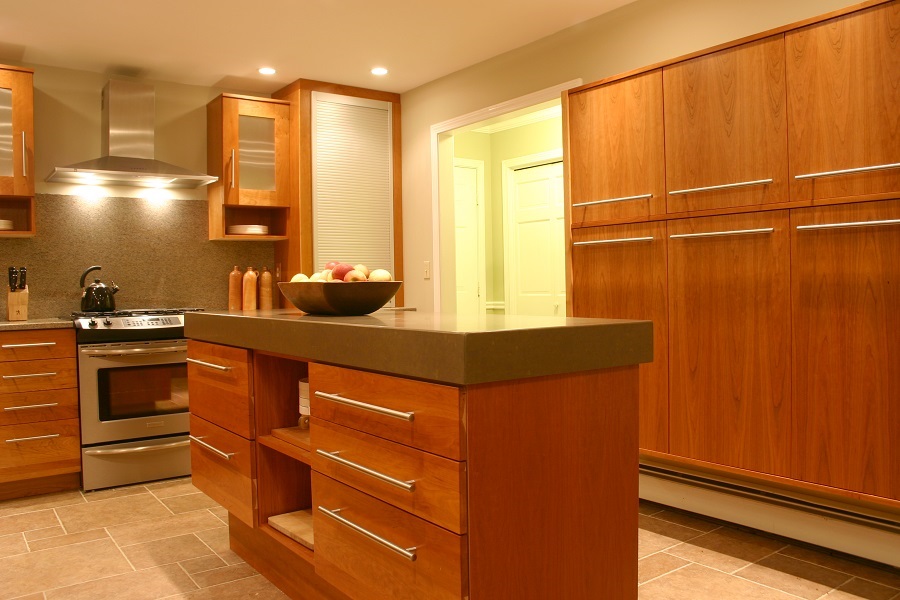
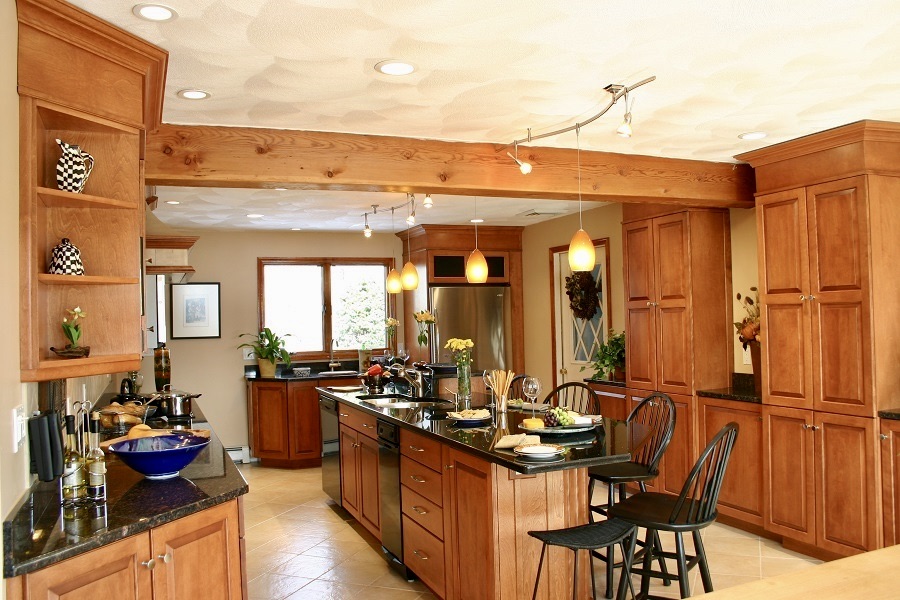
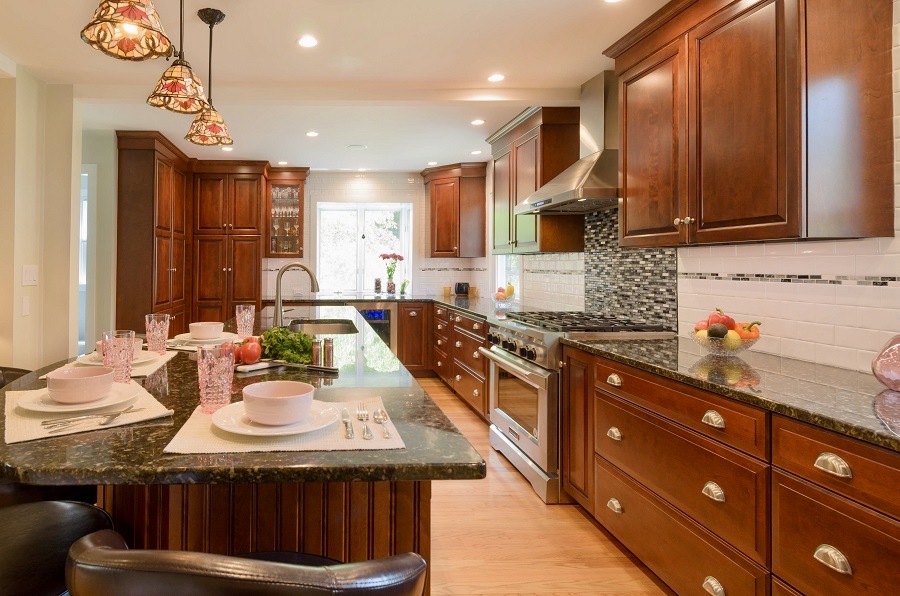
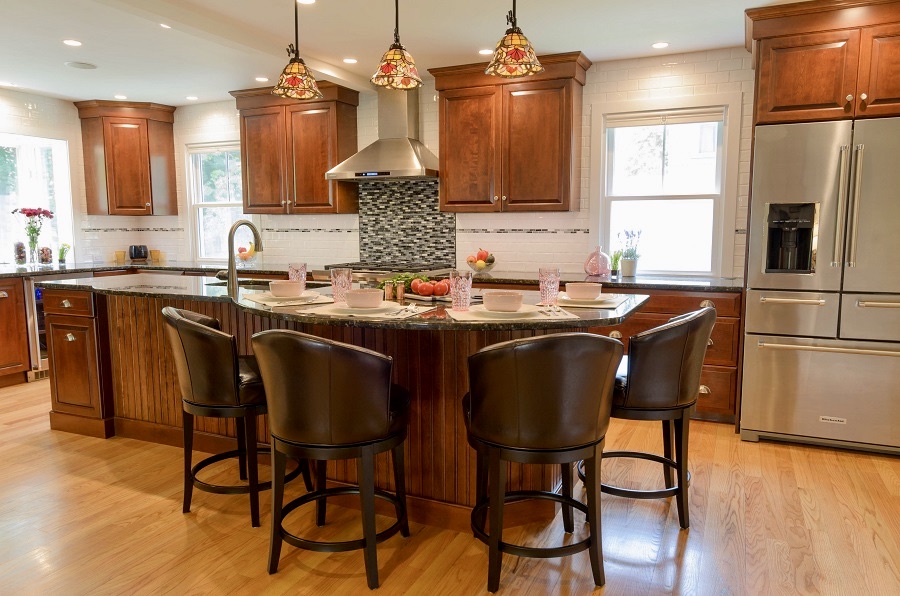
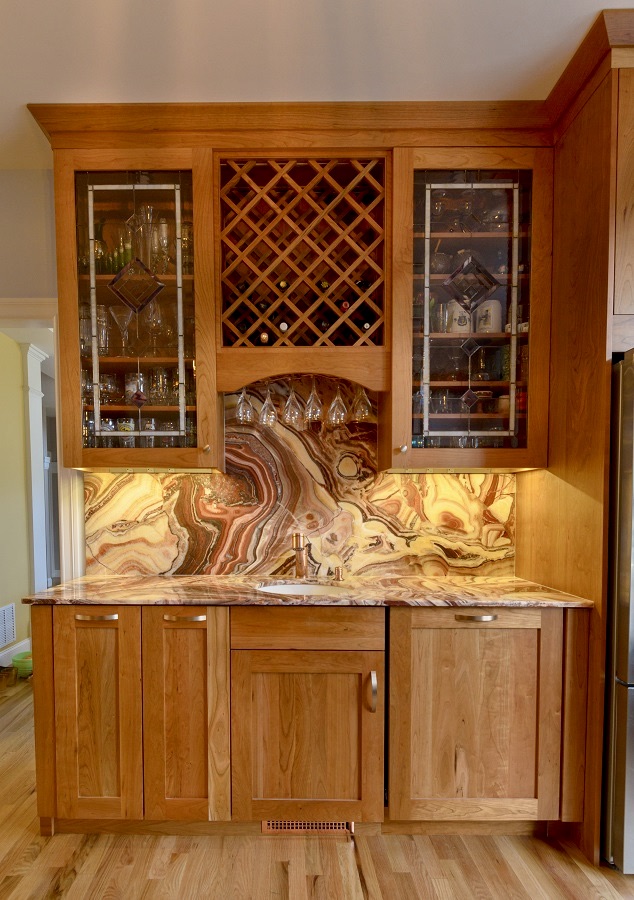
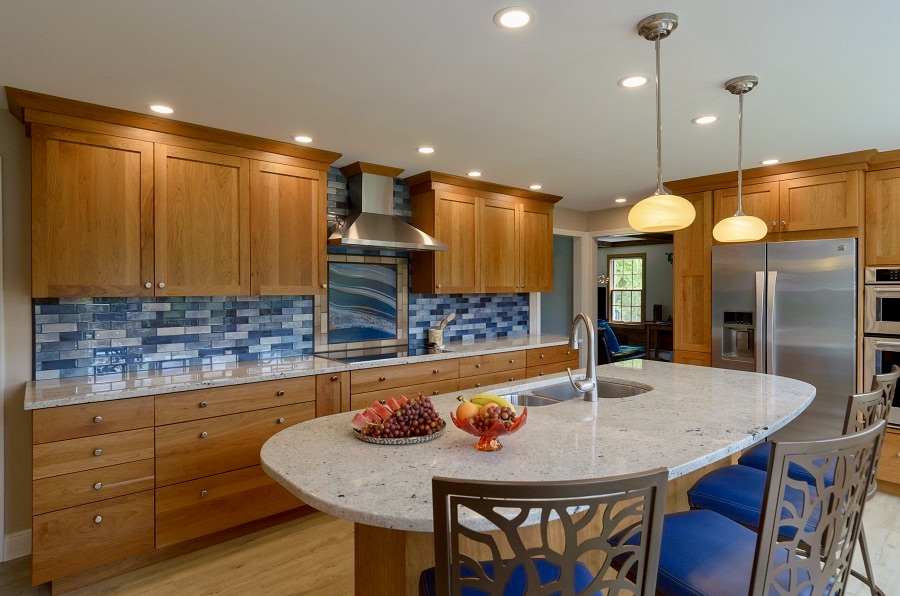
White Kitchens

The Design Behind White Kitchens
Classic white kitchens are a great way to liven up your space, and one of our most popular styles. Brand-new white cabinetry, countertops, and finishes enhance any natural light for a bright and fresh look that will make you excited to cook every day. The stylish look of an all-white space opens up even the smallest of areas. Let us take your dark kitchen and double the space without adding any square footage
The monochrome palette allows you to add personal touches to feature your favorite cookbook or bar glass. Think of it as a blank slate; pops of color liven up the space even further through a contrasting backsplash or dark marbled countertop. These subtle details add dimension and provide customization to your home, while keeping the timeless, fresh look.
Take a look through this photo gallery of some of our best white kitchen remodels! Contact us for more information or to start designing your dream kitchen.
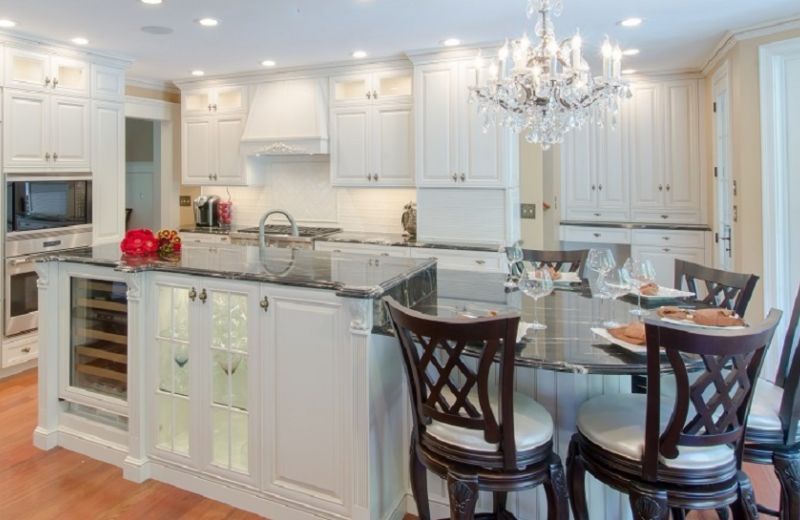
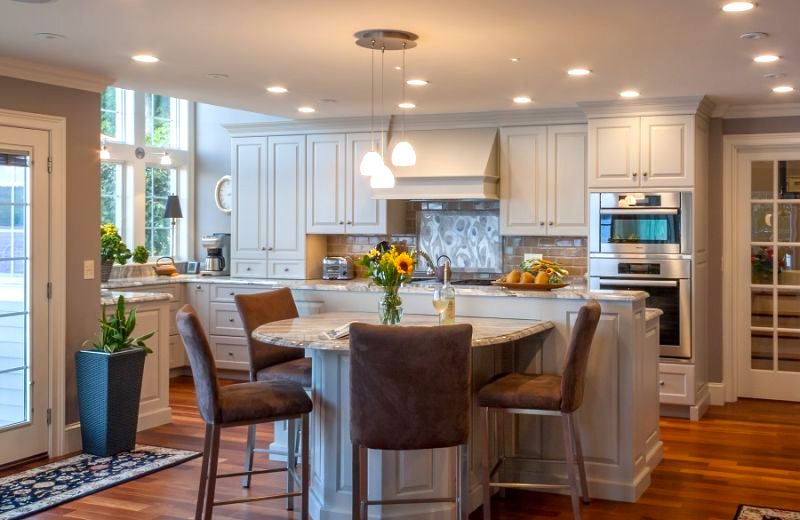
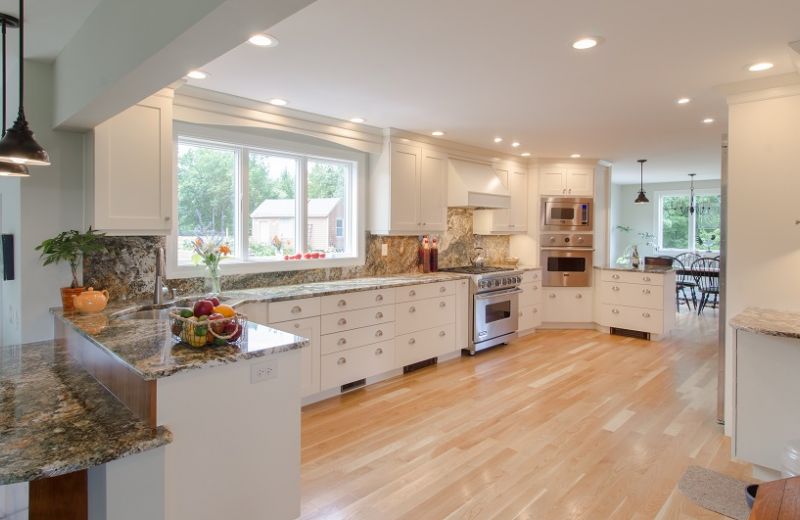
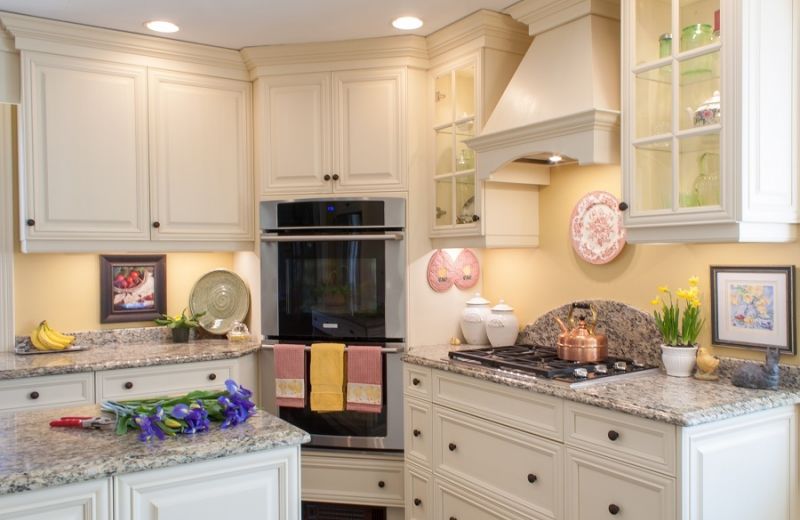
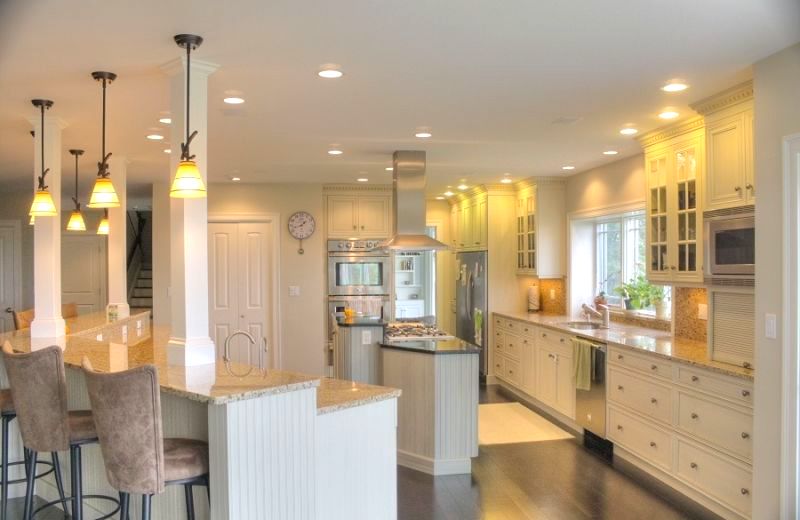
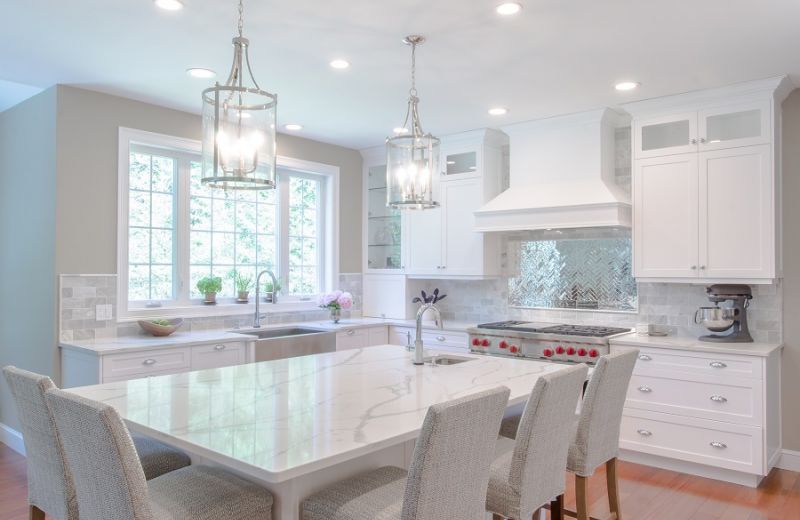
White Kitchen Remodel- Lexington, MA
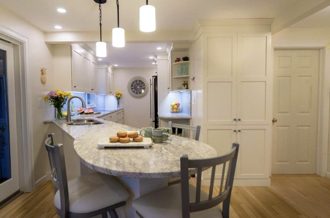
The Features…
- All white remodel in Lowell, MA
- Table-like seating at the end of the peninsula perfect for a quick breakfast
- Pendant lighting hangs over counter to brighten up space
- Floor to ceiling cabinet for extra pantry storage
- Subway style backsplash compliments color palette
- Soft grey granite countertop
The White Kitchen Remodel Design
This Dream White Kitchen remodel in Lowell, MA is all about storage, storage, storage! Featuring stunning floor to ceiling shaker cabinets, your pantry will never be overcrowded. Soft grey accents in the granite countertop invite you into the warm space. The counter extends into a peninsula perfect for three to comfortably sit and enjoy a cup of coffee. A beautiful bar area on the left wall is complete with wine cubbies and a rack to display wine glasses. Three pendant lights hang above the counter to transform this space into a bright, white kitchen.
Contact us for all your remodelling needs! Meet with your personal Dream Kitchens Designer in our Award Winning Showroom!
We’re PROUD to have won OVER 200 awards! Call our Design Team at (603)891-2916 or visit our website at www.adreamkitchen.com to get started today!
Dream Kitchens, Nashua NH, is like no other kitchen remodeling firm in New England. The focus is on designing and creating living spaces that make sense, and we look at each project with a fresh eye, making the space work with all the adjacent rooms in your home. We guarantee we will make your kitchen or bath look uniquely beautiful, incorporating your own personality along the way. We make your space flow better within your home, creating 30% more storage and noticeably increasing the useable counter space.
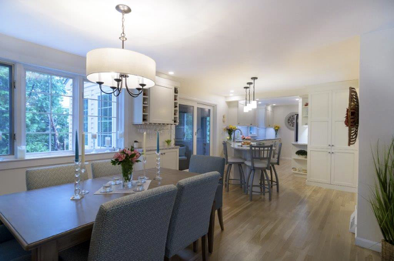
White and Grey Remodel-Groton, MA

This White and Grey Remodel features…
- White shaker cabinets
- Driftwood drawers and paneling under island to add dimension
- Glass cabinets at the top to display décor and colorful cookware
- Built-in stunning black appliances that fit right into the space
- Black hood to match appliances
- Custom backsplash ties all the colors together
- Granite countertop
- Peninsula style island with sink facing out
- Floor to ceiling pantry cabinets
- Pendant lighting over the peninsula
- Lots of recessed lighting to brighten up the space
The White and Grey Remodel Design
Our White and Grey Remodel is an excellent example of space and style. This large space is excellently redesigned with our Dream Kitchen Designers. We added dimension through a two-toned palette. This kitchen flows together seamlessly to create a welcoming space. Recessed lighting, a custom backsplash, and large countertop space make excellent design choices.
The Cabinets
White shaker cabinets are placed strategically throughout the kitchen. Glass panels elegantly display beautiful cookware or décor. Floor to ceiling pantry cabinets are perfect for all your groceries.
Driftwood-like wood creates a calm atmosphere. We used this wood for the lower drawers and cabinets. The large space feels even more spacious with paneling under the peninsula island. Cool wooden tones compliment the bright white cabinets perfectly.
The Backsplash and Countertop
The custom backsplash ties together the white, grey, and black. Black appliances stand out with the grey matching hood over the stove. Two pendant lights highlight beautiful white and grey granite countertop.
The Gallery
Imagine yourself in this kitchen! You could prepare food like a professional on the countertop, enjoy a glass of wine with a friend, or entertain without ever feeling separate from the conversation. Check out the pictures below and contact us today to start designing your dream kitchen.




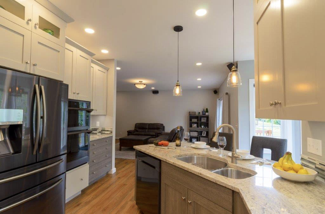
White and Grey Remodel – Lexington, MA

This White And Grey Remodel Features…
- Matte grey cabinetry
- Light grey subway style backsplash
- Stunning white and grey mosaic tile behind hood
- Tucked in stainless steel appliances
- Exposed shelves next to hood
- Window to bring in natural light
- Lots of recessed lighting
- Large kitchen with elevated surface
- White marble countertops
The White and Grey Remodel
The Island
The White and Grey remodel features a large unique island in the center. This custom island is the kitchen´s focal point. Add barstools at the counter, and immediately transform the kitchen into the perfect entertainment space for all of your guests. A kitchen was placed in the island so you can always be part of the conversation, as well as the stainless-steel dishwasher and extra storage. A raised platform makes the island even larger and separates your prep space from the designated entertaining area.
The Cabinets
The kitchen is filled with the cool charcoal cabinetry that extends to the panels under the island. With floor to ceiling cabinets next to the fridge, you’ll never run out of pantry space. Exposed shelves next to the hood is an interesting element where you are able to customize the space further and show off your favorite cookbook or other décor.
The Color Palette
A customized color palette brings this space to life. While the grey cabinets grab your attention initially, the backsplash also stands-out as a statement piece. Light grey subway style backsplash lines the majority of the kitchen wall except behind the hood, where white and grey mosaic tiles take over. To finish off the space, we added white marble countertops.
In Conclusion…
Despite the cooler tones, this space still remains bright and airy. A window sits over the counter and reflects perfectly off of the white countertops. Recessed lighting is strategically placed to highlight all parts of the space. Take a look at the pictures below and contact us today to start designing your dream kitchen.
Contact us for your next remodel. We’re also on Facebook and Instagram!

