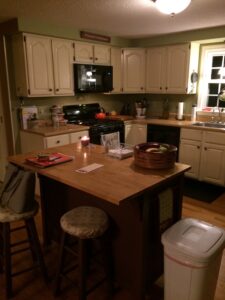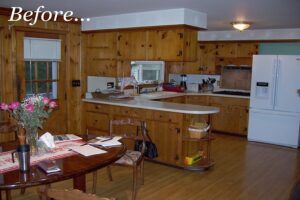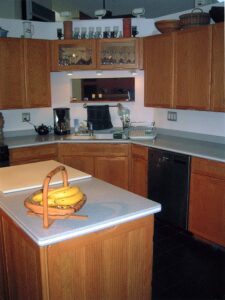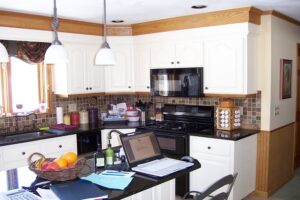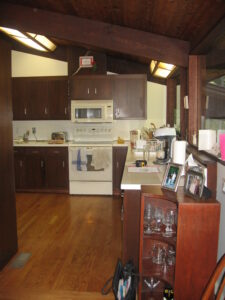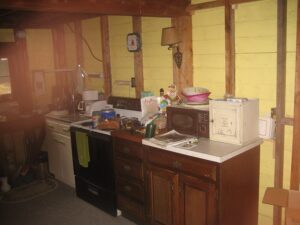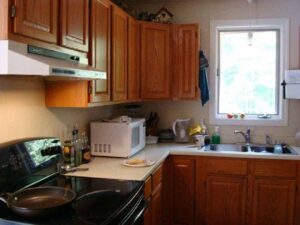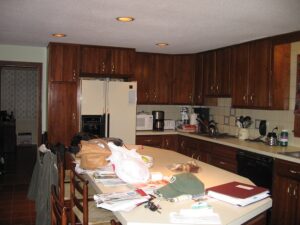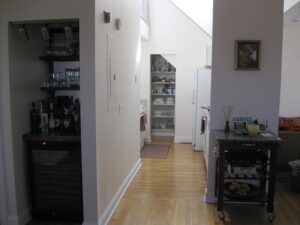
Award Winning Designs – Over 200 Awards
Come Visit our Award Winning Showroom
Before and After

The Transformation: Before and After
These Before and After kitchens give a glimpse on what it’s like to work with Dream Kitchens. We show you how your dull, small kitchen can be transformed into a space that you’ll never want to leave. You won’t even believe these are the same kitchens!
Many of these spaces were in desperate need of a remodel. They were out of date with little to no counterspace or storage. Some had closed-in walls which caused the space to be dark and cramped. The counters were cluttered with décor desperate to fit. The after pictures show just how we fixed each and every problem. You’ll see an array of stunning, bright and airy kitchens with more than enough storage.
Many remodels now feature improved lighting, storage and a stunning design! The first pair of pictures shows an imaginative reinvention of an old drab space. Luxuriously spacious with a stunning appeal, this open kitchen transformed into the house´s centerpiece! Hanging pendant lights with kitchen island seating create a one-of-a-kind experience.
Take a look through this photo gallery of some of our transformed kitchen remodels! Contact us for more information or to start designing your dream kitchen.
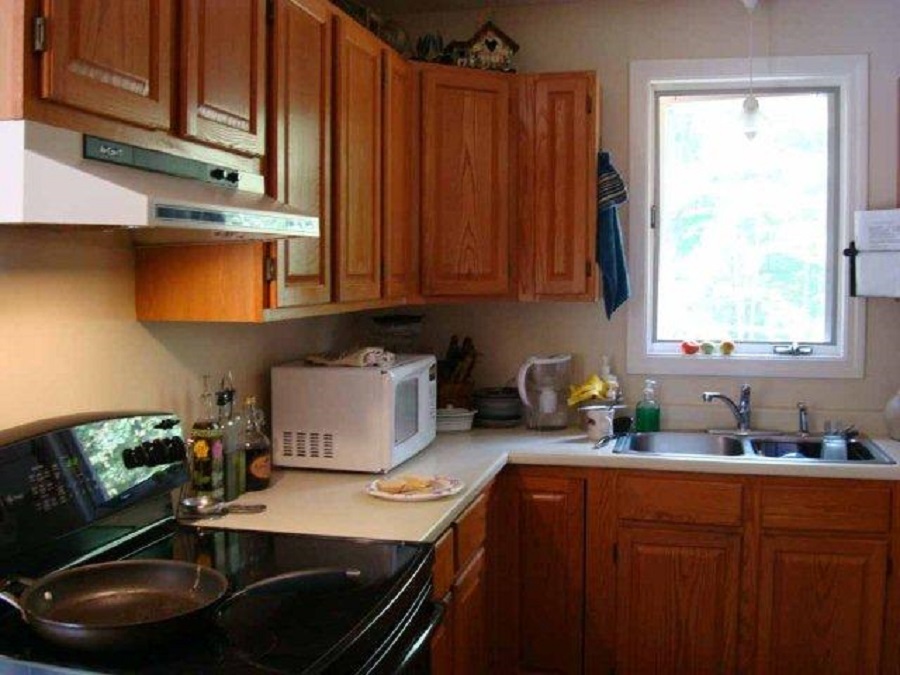
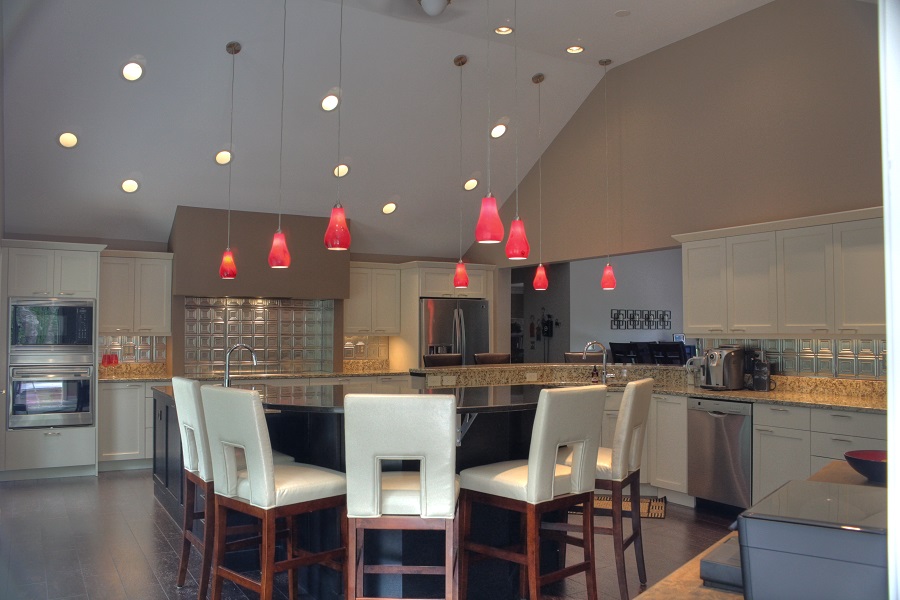
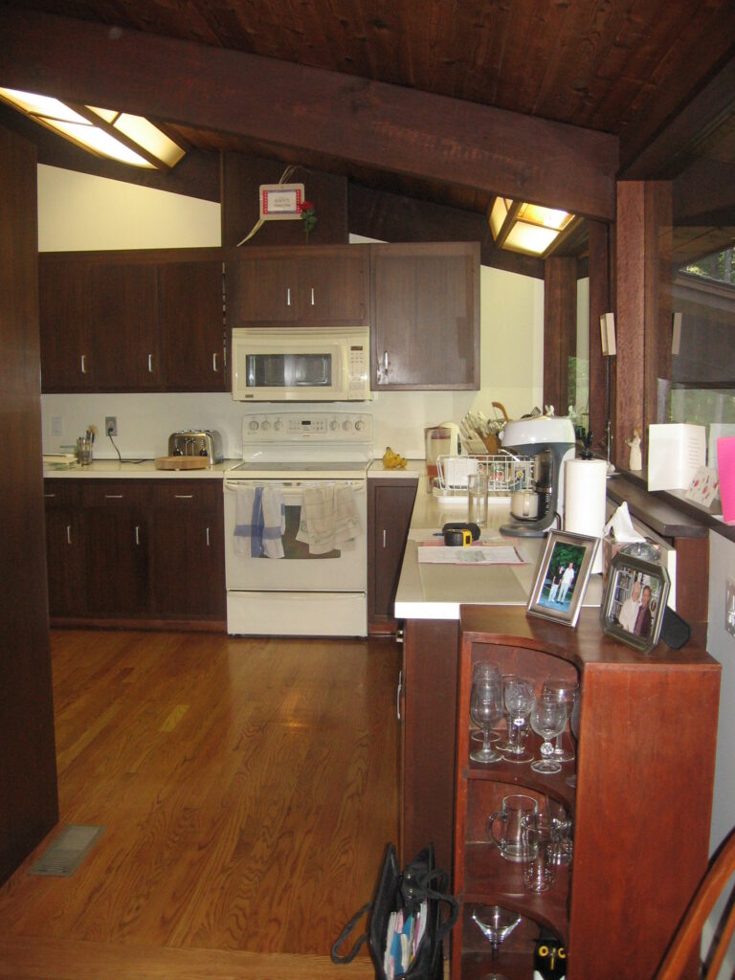
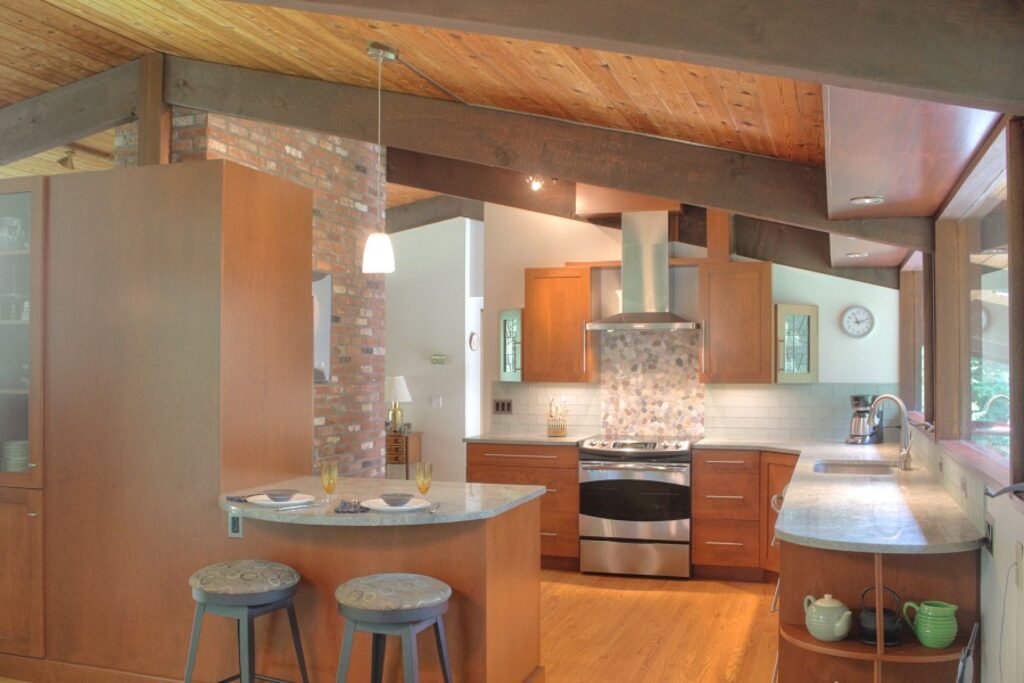
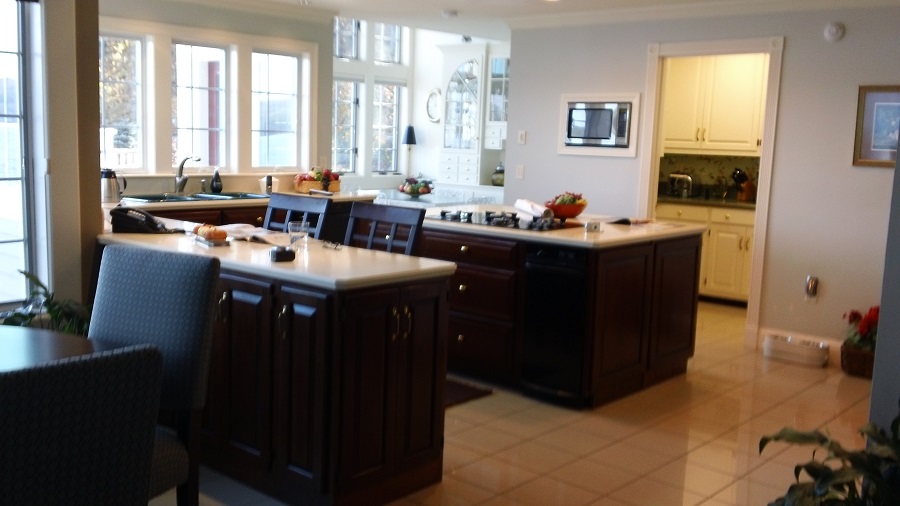
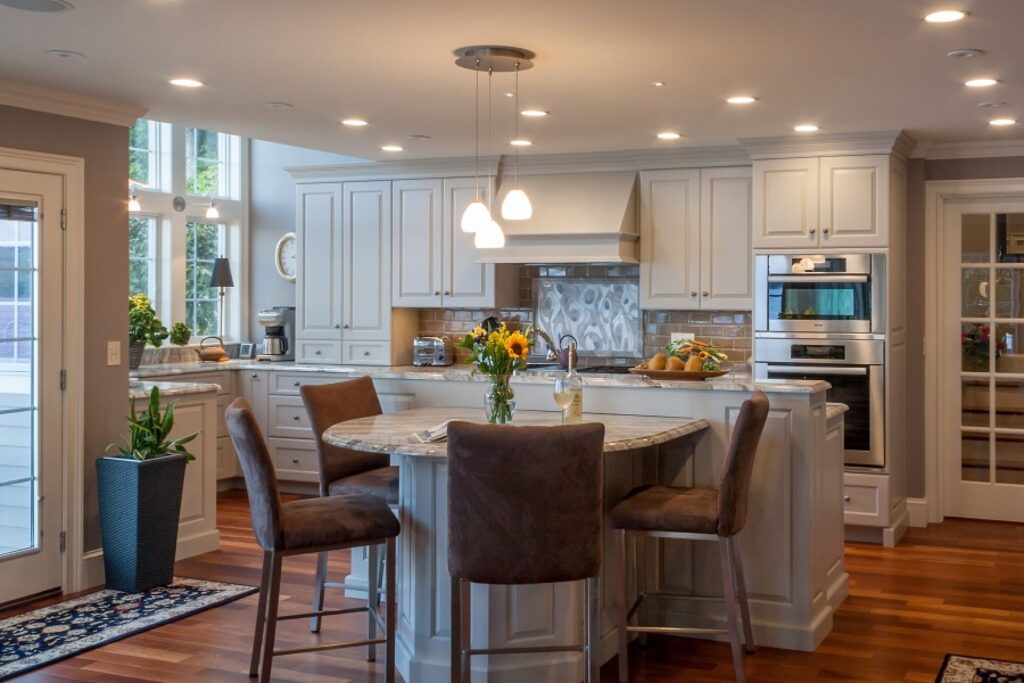
Before and After Pepperell MA Kitchen Remodel

Nashua NH Kitchen Remodel Before and After

Before and After Windham NH Kitchen Remodel

Burlington MA Kitchen Remodel Before and After

Before and After Carlisle MA Kitchen Remodel

Weare NH Kitchen Remodel Before and After

Before and After Brookline MA Kitchen Remodel

Before and After Kitchen Remodel Burlington MA

Before and After Kitchen Remodel Charlestown MA


