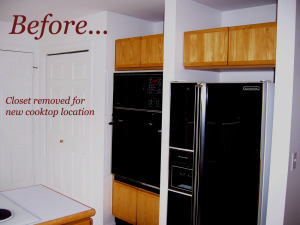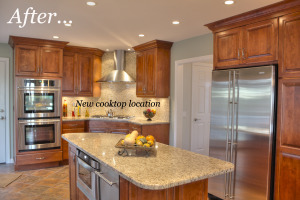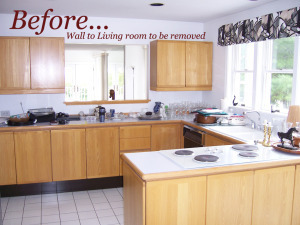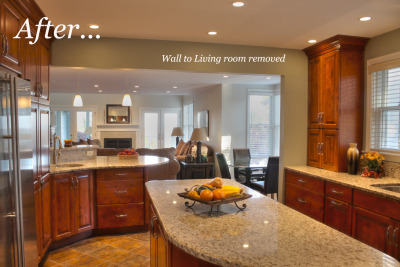By removing one wall, we expanded this “basic builder’s kitchen” into a true chef’s kitchen, with tons of storage and flowing granite.
Before
- Builder kitchen – plain cabinets did not go to the ceiling
- Base cabinets had mostly doors, so you have to get down on your knees to retrieve pots and pans
- Cooktop dangerously located – teetering on the edge Walking by, it would be easy to tip a pot over or to get burned
- Cooktop had no hood or ventilation, and no prep space
- Sink was placed dangerously close to the cooktop
After
- Removed a wall to open up the kitchen to the dining and living area, making the kitchen the center of the home
- Cabinets now go to the ceiling adding an elegant feeling, along with the illusion of more height in the kitchen
- Added an additional sink facing the new round seating area, which makes it more fun to entertain, and integrates the new kitchen into the living areas
- The corner cooktop allows much better prep space, and gives a fantastic focal point from the full-height granite backsplash
- Reworked the front hall entryway to create a coat closet and make room for a shallow pantry in the kitchen
In summary – The transformation of this kitchen is amazing! The basic kitchen that once functioned so poorly has been transformed into an incredible kitchen that accommodates the entire family.

