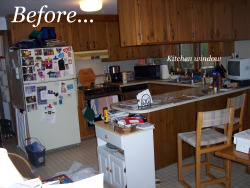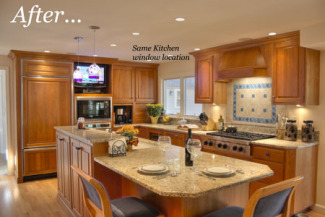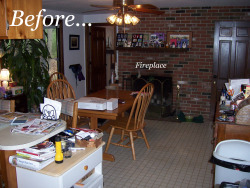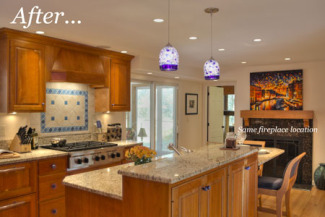Kitchen Remodel in Hollis NH great use of space, Huge Improvement
Before The Kitchen Remodel
- Outdated, broken cabinets
- Sink facing a window, limiting work space and making it difficult to entertain or cook in
- Countertop peninsula and hanging wall cabinets separated eating space from “kitchen”, madding the kitchen cramped and dark, while also blocking the view of the fireplace
- One light for the whole kitchen – kitchen was dark
- Range is too close to the refrigerator, leaving no usable counter space
After The Kitchen Remodel
- Relocated the sink to the island, where it is easy to have guests interacting with the cook, but not under foot
- Installed raised base cabinets on back of island to hide the sink from the dining room
- Cooktop was moved to allow nice counter space on both sides, and to created a great focal point in the room
- An appliance garage was added to hide away countertop appliances
- Fireplace is now a focal point, and viewable from anywhere in the kitchen
In summary – By making better use of the entire available space, this little kitchen expanded into a fantastic kitchen which became the center of the home.

