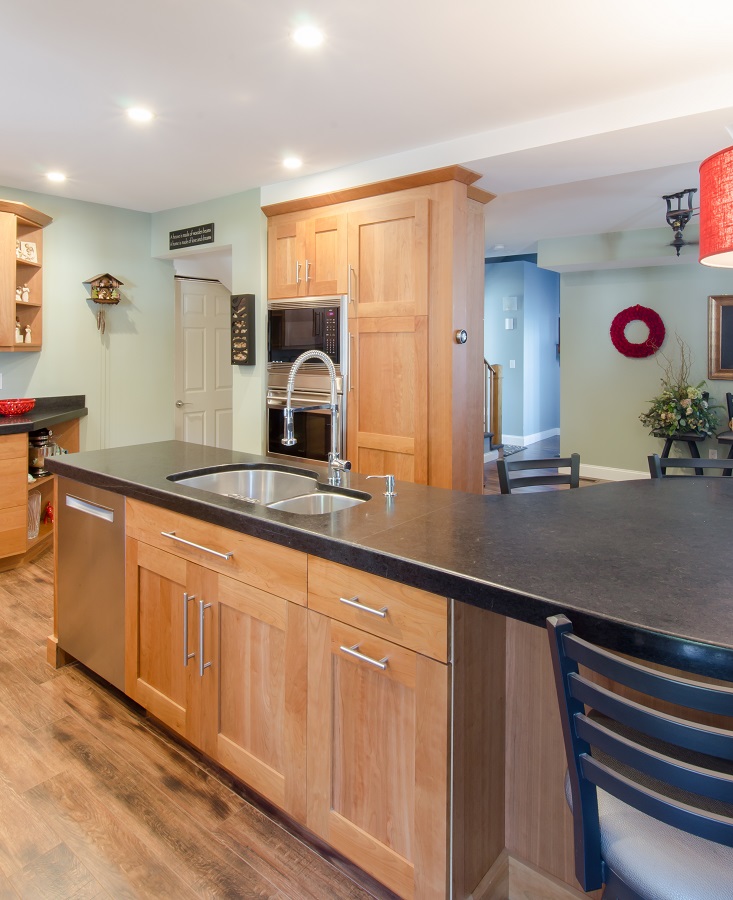Kitchen Remodel Pelham NH
- Natural cherry cabinetry with honed granite countertop is a great look for this kitchen remodel in Pelham NH.
- Large island with round seating area for six is a great place to gather for meals.
- Plenty of cabinet storage for pots, pans, mixing bowls, Tupperware, serving dishes, small appliances and anything else the owner could need.
- Open display cabinet is a great way to show off small decorative pieces.
- Drawer storage added to kitchen with organization for spatulas and spices so everything has a place.
- Corner cooktop is a great use of corner space and allows everything to be at the cooks fingertips.
- Lots of recessed lighting along with windows makes this kitchen remodel a bright space.
- Bar area equip with beverage fridge and wine rack located slightly off the kitchen is a great addition to this kitchen remodel in Pelham NH
- Built in cabinetry provides a fabulous finishing touch on this kitchen remodel.
| |












