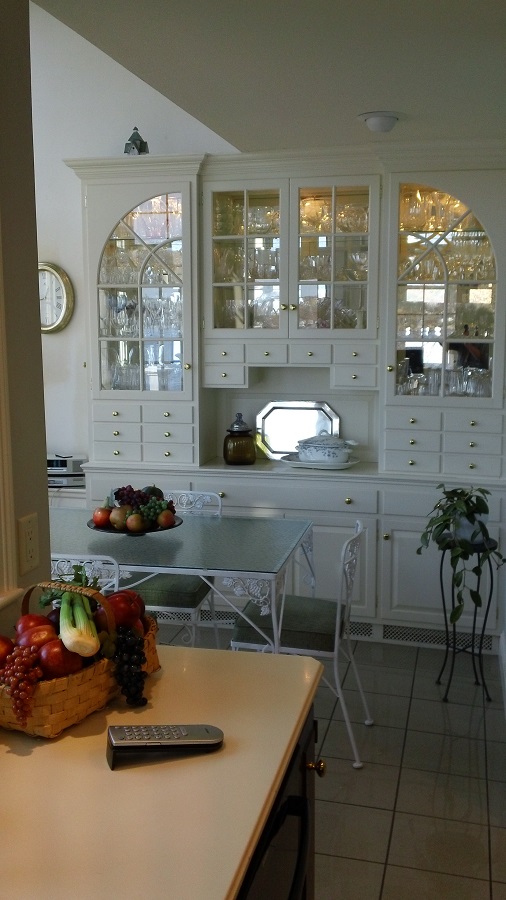
Before
|


After
- Moving the door to the deck transformed this Meredith NH kitchen from an awkward layout to one that is functional and stunning!
- By getting rid of the butlers pantry and moving the door to the outdoor patio, the kitchen was able to move further back into the space.
- The storage in this Meredith NH kitchen tripled not only in the base cabinets but also adding wall cabinetry and a large pantry space close closer to the main kitchen area.
- Moving the cooktop to the back wall prevents people from getting burned by oil splashes walking by and provides great storage near the cooktop making everything nicely organized for the person cooking.
- Using the light painted cabinetry and accenting it with fantasy brown granite and a gorgeous tile backsplash.
- Having two sink areas provides a space to do every day dishes and have a space for additional if there is guests.
- Raised island with seating around a granite table provides a great place for small family meals also shielding a potentially messy sink by people passing by.
| In summary – This Meredith NH kitchen did an amazing transformation. When the designer started it was a kitchen that lacked storage and was not functional. Now it is a beautiful space that functions and uses the space considerably better. By moving the door to the patio to outside of the kitchen area allowed the kitchen to move back creating a much better use of space. Adding wall cabinets provided additional storage and also gave the kitchen a lovely finished look. Matching the back splash and the granite really make the kitchen pop! |
| Please click on the images below to see additional enlarged before and after pictures of our remodel of this Meredith NH kitchen… |











