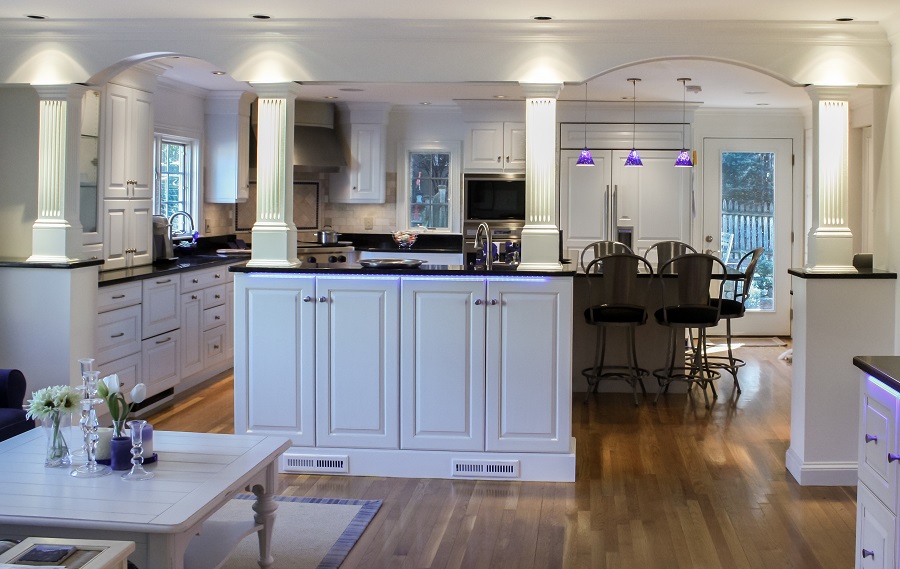
Before
|


After
- What a transformation did this Wellesley MA Kitchen have!
- White cabinetry really brightened up the space but still kept with the traditional look and feel of the space.
- Adding columns and valances between the two rooms gives this Wellesley MA kitchen the appearance of being one space but still keeping it separate.
- Island was created in the center of the kitchen providing a seating area for five.
- Cabinets now go to the ceiling giving the kitchen a beautiful finished look.
- Sink was also relocated to the island but hidden from view by two taller cabinets that are use for additional storage.
- Cooktop was moved to into the island creating A LOT of countertop and cabinet drawer storage!
- Stunning bar area added with beverage fridge along with a china cabinet in the dining room.
| In summary – WOW did this Wellesley MA Kitchen change! Updating the cabinetry gave this kitchen a beautiful bright clean look that still kept with the traditional feel by adding the valances and beams. Relocating the cooktop and sink give this kitchen much more storage and countertop space. Adding a table off the island provides a great place for the family to have a quick meal or just sit and relax. A beautiful bar was added which is perfect for entertaining. Blue lights are subtly placed throughout the kitchen giving it a real wow factor. |
| Please click on the images below to see additional enlarged before and after pictures of our remodel of this Wellesley MA kitchen. |















