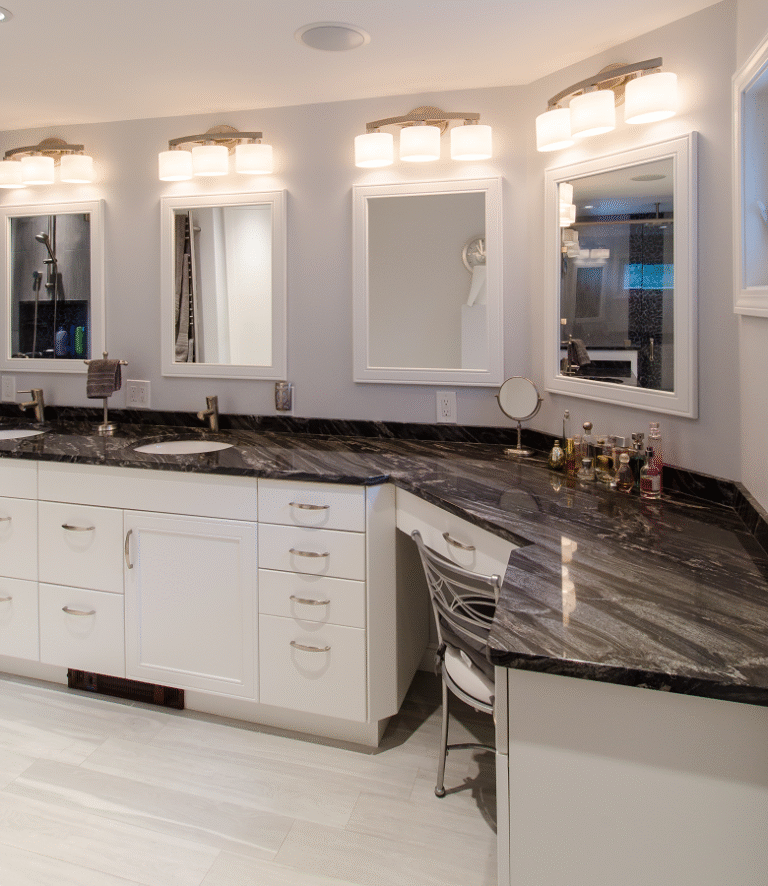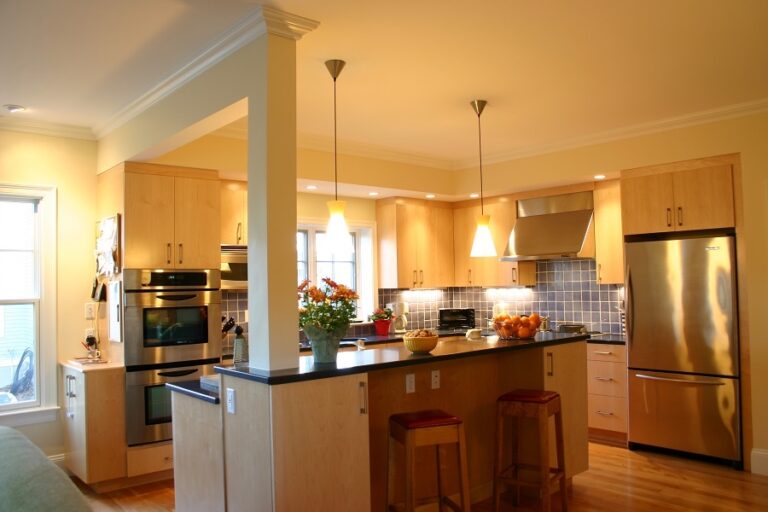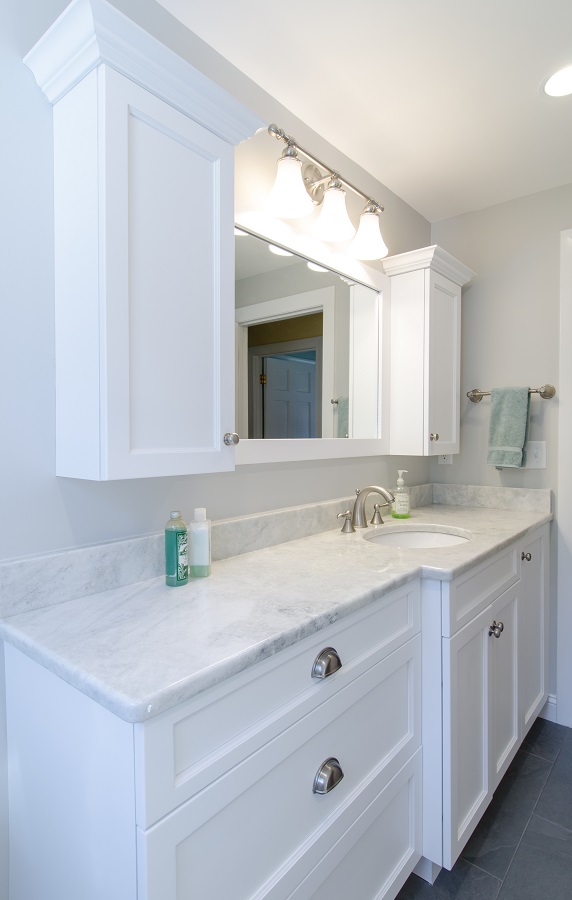
Acton MA Bathroom Remodel
Acton MA Bathroom RemodelWhite painted vanity with dark granite countertop provide a stunning contrast to this Acton MA bathroom remodel.HUGE vanity with double sink provides a fantastic amount of countertop space.LOTS of drawer storage which is perfect for storing anything from toothpaste to…



