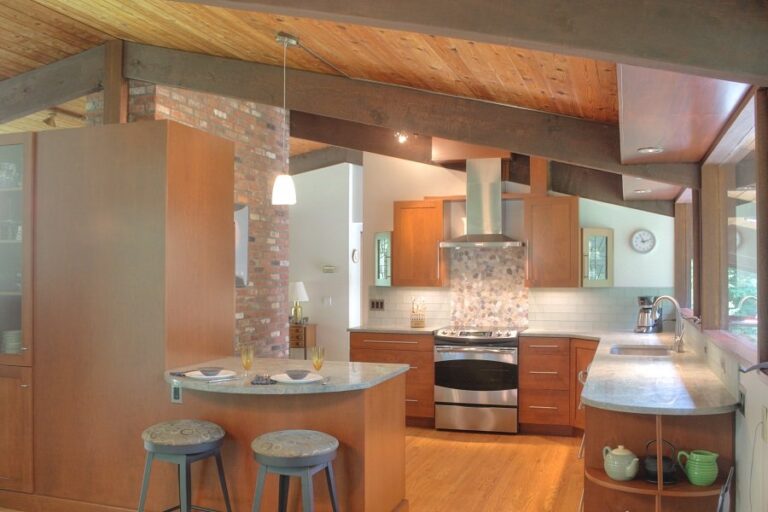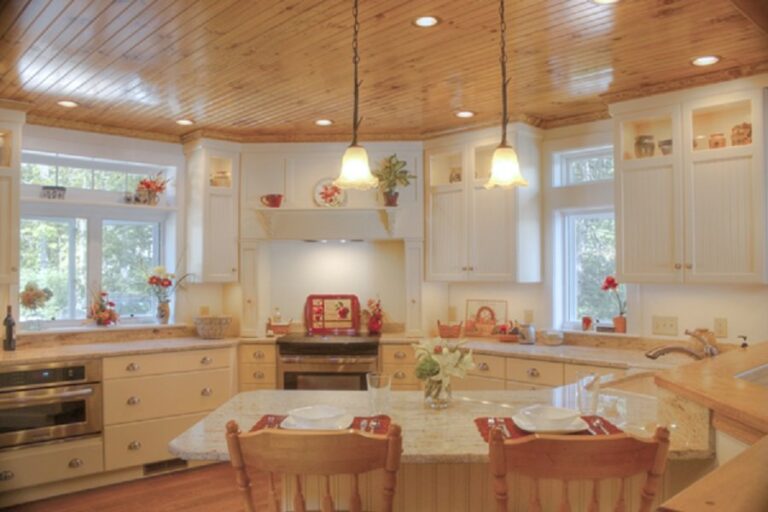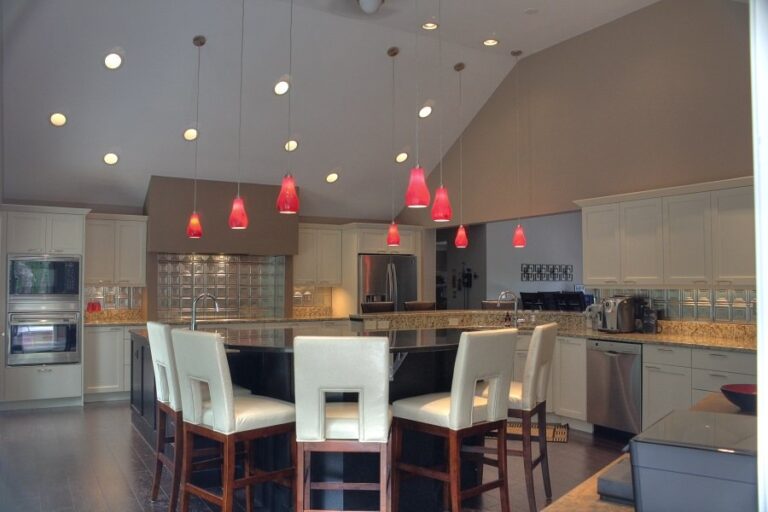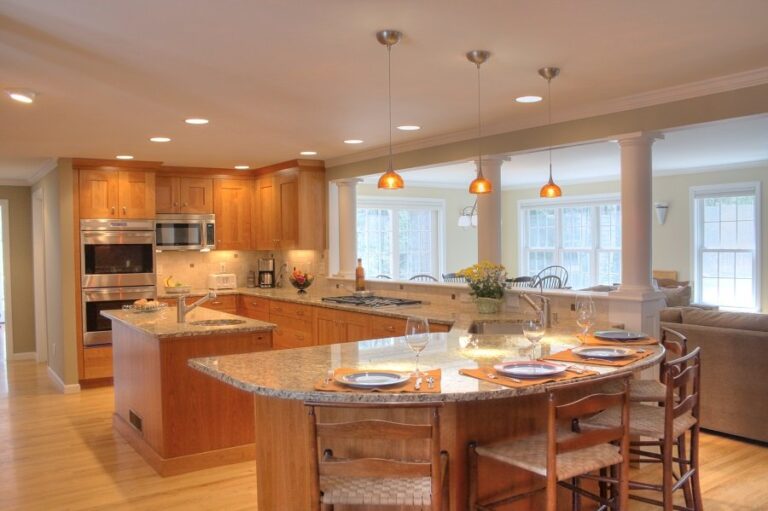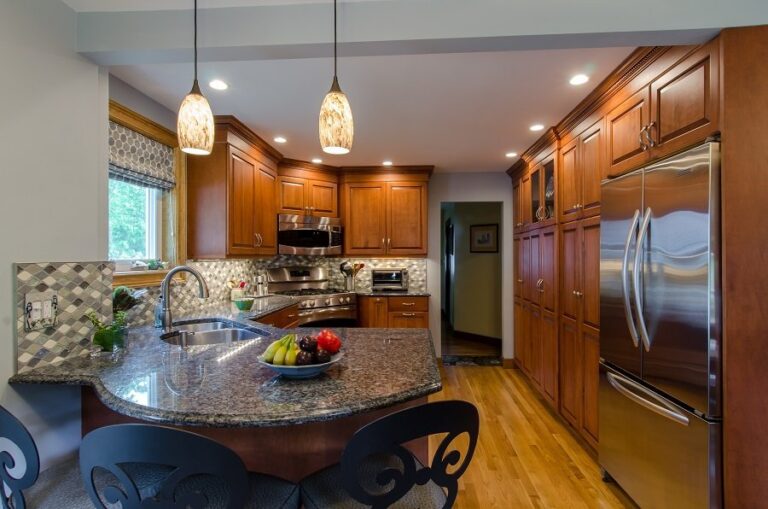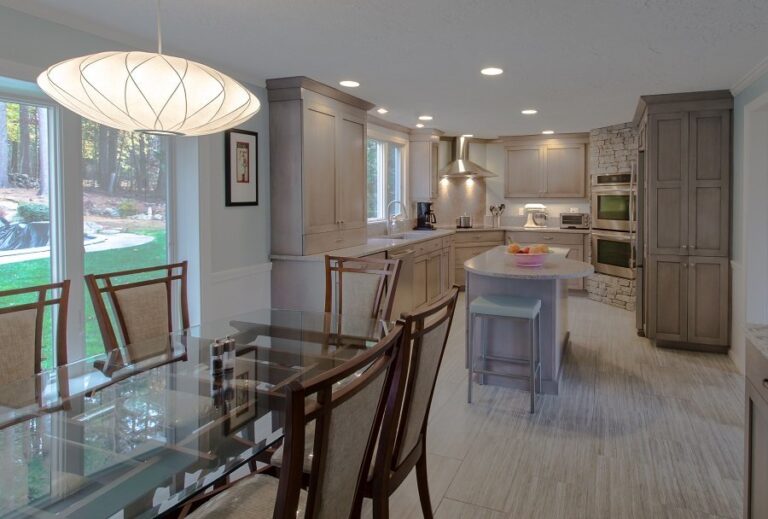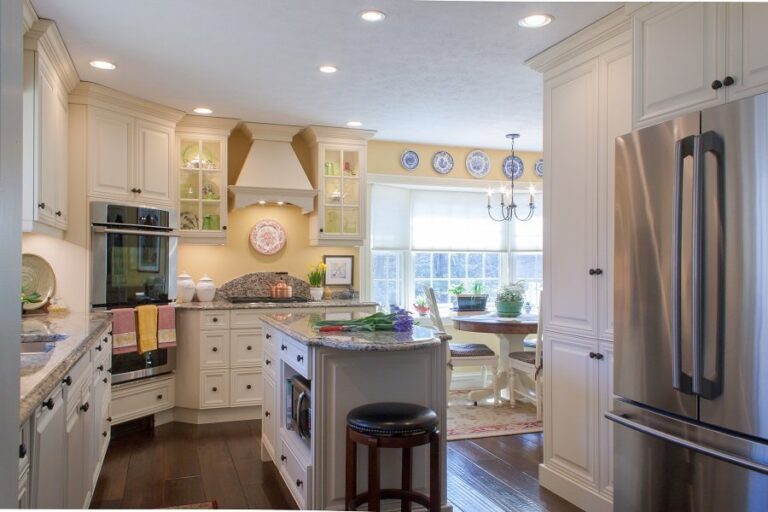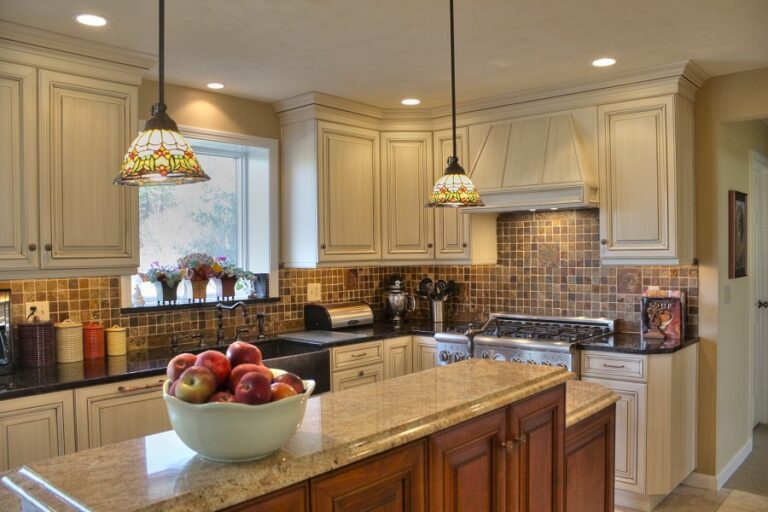
Burlington MA Kitchen Remodel Before and After
Before This white Burlington MA kitchen was in need of a remodel. White kitchen cabinetry was very traditional and the cabinet storage was minimal Countertops crowded due to lack of storage making prep space limited. Island is a straight line making…

