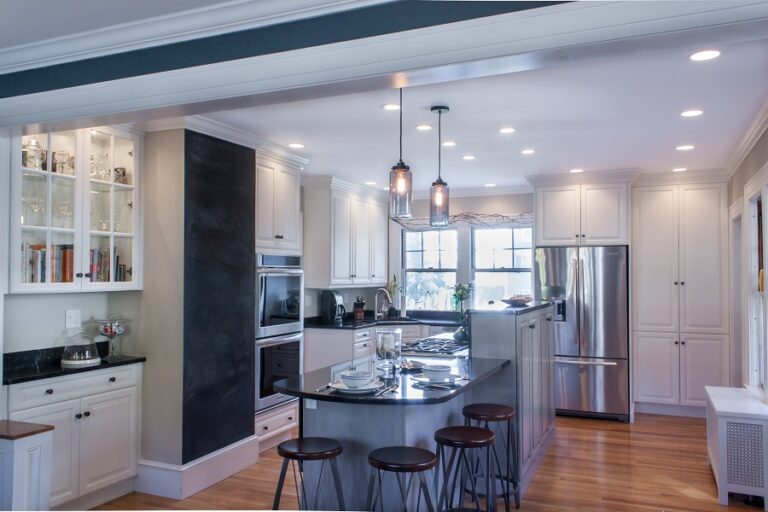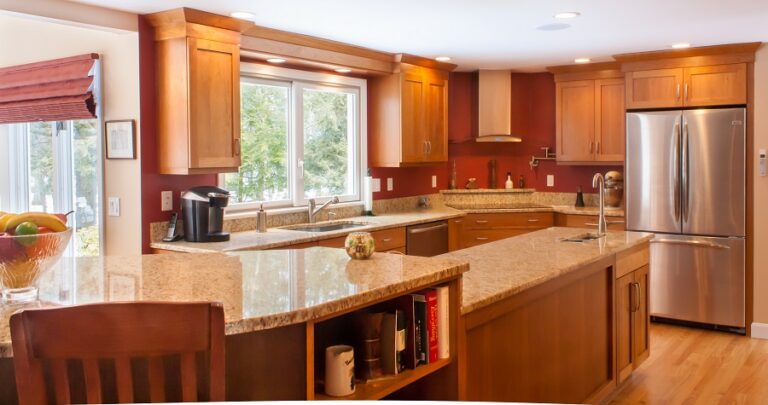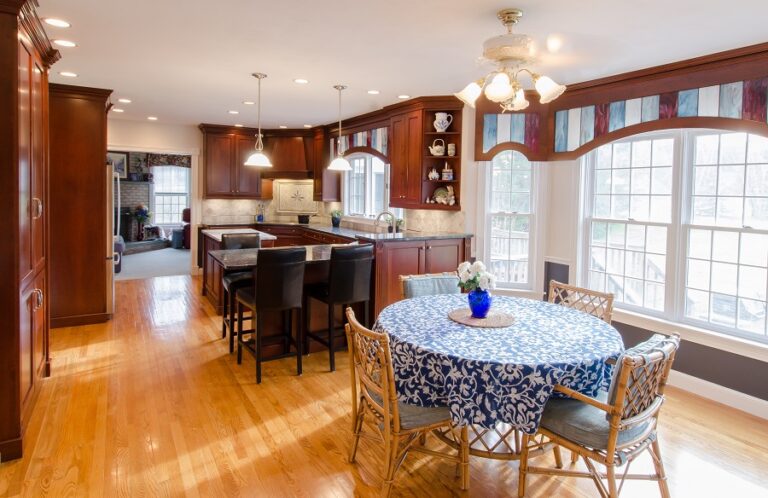
Before and After Kitchen Manchester NH
Before Original kitchen Manchester NH has a lot of open wasted space in the middle of the room Very limited work space , especially between the sink and the stove. Short wall cabinets that lack storage and create a dusty…


